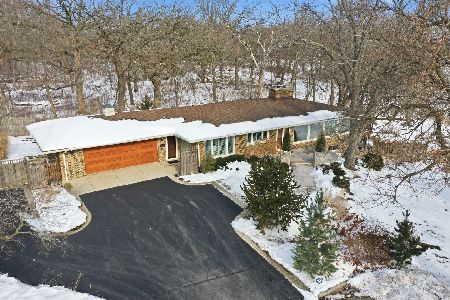814 Harriet Lane, Barrington, Illinois 60010
$345,000
|
Sold
|
|
| Status: | Closed |
| Sqft: | 1,543 |
| Cost/Sqft: | $230 |
| Beds: | 3 |
| Baths: | 2 |
| Year Built: | 1962 |
| Property Taxes: | $6,365 |
| Days On Market: | 2302 |
| Lot Size: | 0,25 |
Description
Barrington village at it's best! Walk to school K-8, train, town. Charming home with open floor plan that has it all! Updated kitchen with quartz counters, Newer appliances, sunroom, lots of living spaces to enjoy. Bright and open living room. Warm family room plus 3 season room with new designer vinyl plank floor, skylights & vaulted ceiling. Upstairs bath re-done recently. Additional recreation room within a few steps of the living room in walk out lower level. Large Beautiful back yard with NEW paver patio and swing set included. This home has it all plus a great location on a friendly street close to schools K-8. Lower taxes. MOVE IN READY!
Property Specifics
| Single Family | |
| — | |
| Tri-Level | |
| 1962 | |
| Full,Walkout | |
| — | |
| No | |
| 0.25 |
| Cook | |
| — | |
| — / Not Applicable | |
| None | |
| Public | |
| Public Sewer | |
| 10538356 | |
| 01012060060000 |
Nearby Schools
| NAME: | DISTRICT: | DISTANCE: | |
|---|---|---|---|
|
Grade School
Arnett C Lines Elementary School |
220 | — | |
|
Middle School
Barrington Middle School - Stati |
220 | Not in DB | |
Property History
| DATE: | EVENT: | PRICE: | SOURCE: |
|---|---|---|---|
| 19 May, 2015 | Sold | $315,000 | MRED MLS |
| 20 Apr, 2015 | Under contract | $325,000 | MRED MLS |
| — | Last price change | $329,900 | MRED MLS |
| 6 Mar, 2015 | Listed for sale | $329,900 | MRED MLS |
| 22 Nov, 2019 | Sold | $345,000 | MRED MLS |
| 13 Oct, 2019 | Under contract | $355,000 | MRED MLS |
| 4 Oct, 2019 | Listed for sale | $355,000 | MRED MLS |
Room Specifics
Total Bedrooms: 3
Bedrooms Above Ground: 3
Bedrooms Below Ground: 0
Dimensions: —
Floor Type: Carpet
Dimensions: —
Floor Type: Hardwood
Full Bathrooms: 2
Bathroom Amenities: —
Bathroom in Basement: 1
Rooms: Recreation Room,Sun Room,Eating Area
Basement Description: Partially Finished,Crawl,Exterior Access
Other Specifics
| 2 | |
| Concrete Perimeter | |
| Asphalt | |
| Brick Paver Patio, Storms/Screens | |
| Fenced Yard,Landscaped,Mature Trees | |
| 81X137X80X137 | |
| — | |
| None | |
| Vaulted/Cathedral Ceilings, Skylight(s), Hardwood Floors | |
| Range, Microwave, Dishwasher, Refrigerator, Washer, Dryer, Disposal | |
| Not in DB | |
| Street Lights, Street Paved | |
| — | |
| — | |
| — |
Tax History
| Year | Property Taxes |
|---|---|
| 2015 | $5,901 |
| 2019 | $6,365 |
Contact Agent
Nearby Similar Homes
Nearby Sold Comparables
Contact Agent
Listing Provided By
Keller Williams Success Realty








