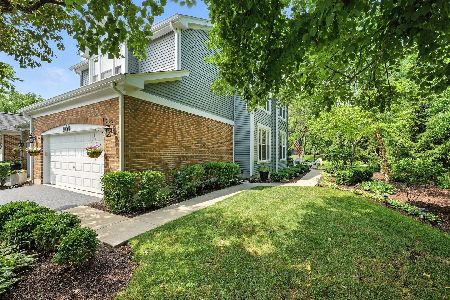814 Havenshire Road, Naperville, Illinois 60565
$290,000
|
Sold
|
|
| Status: | Closed |
| Sqft: | 1,867 |
| Cost/Sqft: | $159 |
| Beds: | 3 |
| Baths: | 2 |
| Year Built: | 1997 |
| Property Taxes: | $5,264 |
| Days On Market: | 2710 |
| Lot Size: | 0,00 |
Description
Immaculate, Move in Ready all brick Ranch town home in prime, Central Naperville location! Relax in the Spacious living room with fireplace. The Vaulted Ceilings in living/dining rooms host skylights letting in plenty of natural sunlight. Eat in kitchen boasts brand New Granite countertops, a pantry, along with all Newer Stainless Steel appliances! Walk-in, professionally organized closets in master en-suite and 2nd bedroom. Huge bonus room/3rd bedroom upstairs with a Third large walk-in closet. Entire main level Freshly Painted, including laundry room off the 2+ car garage. Handicap Accessibility, if needed, via ramp off garage entrance, walk in shower in master bath and walk in tub in 2nd/hall bath. Close to shopping, restaurants, parks, train station and Downtown Naperville! You don't want to miss this one...see you Soon!
Property Specifics
| Condos/Townhomes | |
| 2 | |
| — | |
| 1997 | |
| None | |
| — | |
| No | |
| — |
| Du Page | |
| Ranches Of Havenshire | |
| 270 / Monthly | |
| Water,Insurance,Exterior Maintenance,Lawn Care,Snow Removal | |
| Lake Michigan | |
| Public Sewer | |
| 10077528 | |
| 0725301070 |
Nearby Schools
| NAME: | DISTRICT: | DISTANCE: | |
|---|---|---|---|
|
Grade School
Owen Elementary School |
204 | — | |
|
Middle School
Still Middle School |
204 | Not in DB | |
|
High School
Waubonsie Valley High School |
204 | Not in DB | |
Property History
| DATE: | EVENT: | PRICE: | SOURCE: |
|---|---|---|---|
| 28 Jul, 2015 | Sold | $265,000 | MRED MLS |
| 11 Jul, 2015 | Under contract | $269,900 | MRED MLS |
| 7 Jul, 2015 | Listed for sale | $269,900 | MRED MLS |
| 12 Oct, 2018 | Sold | $290,000 | MRED MLS |
| 30 Sep, 2018 | Under contract | $297,500 | MRED MLS |
| 27 Sep, 2018 | Listed for sale | $297,500 | MRED MLS |
Room Specifics
Total Bedrooms: 3
Bedrooms Above Ground: 3
Bedrooms Below Ground: 0
Dimensions: —
Floor Type: Carpet
Dimensions: —
Floor Type: Carpet
Full Bathrooms: 2
Bathroom Amenities: —
Bathroom in Basement: 0
Rooms: Foyer
Basement Description: Slab
Other Specifics
| 2 | |
| Concrete Perimeter | |
| Asphalt | |
| Stamped Concrete Patio, Storms/Screens, End Unit | |
| Cul-De-Sac | |
| 56 X 88 | |
| — | |
| Full | |
| Vaulted/Cathedral Ceilings, Skylight(s), First Floor Bedroom, First Floor Laundry, First Floor Full Bath, Storage | |
| Range, Microwave, Dishwasher, Refrigerator, Washer, Dryer, Disposal, Stainless Steel Appliance(s) | |
| Not in DB | |
| — | |
| — | |
| — | |
| Wood Burning, Attached Fireplace Doors/Screen, Gas Starter |
Tax History
| Year | Property Taxes |
|---|---|
| 2015 | $4,669 |
| 2018 | $5,264 |
Contact Agent
Nearby Similar Homes
Nearby Sold Comparables
Contact Agent
Listing Provided By
Keller Williams Infinity




