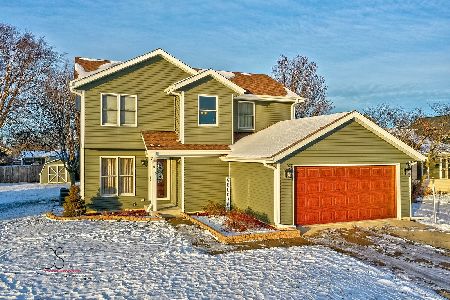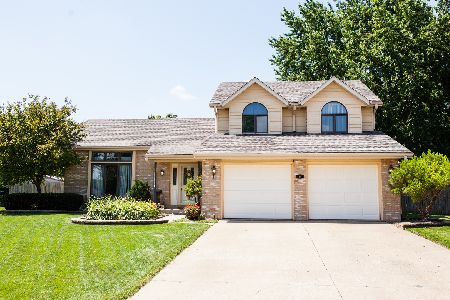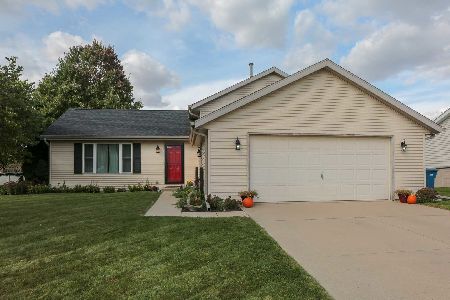814 Heather Lane, Ottawa, Illinois 61350
$194,500
|
Sold
|
|
| Status: | Closed |
| Sqft: | 1,805 |
| Cost/Sqft: | $111 |
| Beds: | 4 |
| Baths: | 3 |
| Year Built: | 1997 |
| Property Taxes: | $5,714 |
| Days On Market: | 2398 |
| Lot Size: | 0,28 |
Description
Well maintained, One Owner Home in a great neighborhood. Well landscaped, beautiful backyard, partially fenced with a shed tucked in back. 4 bedrooms, 2.5 baths. Open living space- kitchen, dining, family room all open. Front room opens to family room. Hardwood floors (in pristine condition) throughout first floor. Spacious master bedroom with private bath. Basement offers second family room and a additional bonus room, laundry area and great storage. Roof and hot water heater new in 2015. All appliances stay (including washer and dryer). Items of personal property (such as full wall bookshelves in family room) are available.
Property Specifics
| Single Family | |
| — | |
| — | |
| 1997 | |
| Partial | |
| — | |
| No | |
| 0.28 |
| La Salle | |
| Briarcrest | |
| 0 / Not Applicable | |
| None | |
| Public | |
| Public Sewer | |
| 10431927 | |
| 2214345011 |
Nearby Schools
| NAME: | DISTRICT: | DISTANCE: | |
|---|---|---|---|
|
Grade School
Mckinley Elementary: K-4th Grade |
141 | — | |
|
Middle School
Shepherd Middle School |
141 | Not in DB | |
|
High School
Ottawa Township High School |
140 | Not in DB | |
|
Alternate Elementary School
Central Elementary: 5th And 6th |
— | Not in DB | |
Property History
| DATE: | EVENT: | PRICE: | SOURCE: |
|---|---|---|---|
| 7 Sep, 2019 | Sold | $194,500 | MRED MLS |
| 13 Jul, 2019 | Under contract | $199,500 | MRED MLS |
| 25 Jun, 2019 | Listed for sale | $199,500 | MRED MLS |
Room Specifics
Total Bedrooms: 4
Bedrooms Above Ground: 4
Bedrooms Below Ground: 0
Dimensions: —
Floor Type: Carpet
Dimensions: —
Floor Type: Carpet
Dimensions: —
Floor Type: Carpet
Full Bathrooms: 3
Bathroom Amenities: —
Bathroom in Basement: 0
Rooms: Bonus Room,Family Room
Basement Description: Partially Finished,Unfinished,Crawl
Other Specifics
| 2 | |
| Concrete Perimeter | |
| Concrete | |
| Patio | |
| Irregular Lot | |
| 70X175 | |
| — | |
| Full | |
| Hardwood Floors | |
| Range, Refrigerator, Washer, Dryer, Water Softener Owned | |
| Not in DB | |
| Sidewalks, Street Lights, Street Paved | |
| — | |
| — | |
| — |
Tax History
| Year | Property Taxes |
|---|---|
| 2019 | $5,714 |
Contact Agent
Nearby Similar Homes
Contact Agent
Listing Provided By
RE/MAX 1st Choice












