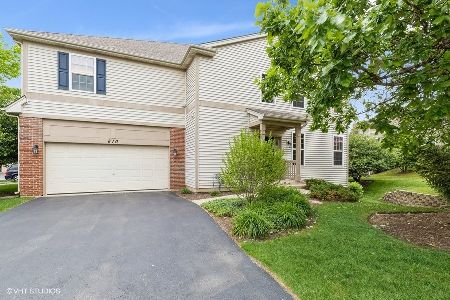814 Oak Hollow Road, Crystal Lake, Illinois 60014
$200,000
|
Sold
|
|
| Status: | Closed |
| Sqft: | 1,800 |
| Cost/Sqft: | $117 |
| Beds: | 2 |
| Baths: | 3 |
| Year Built: | 2006 |
| Property Taxes: | $5,277 |
| Days On Market: | 2046 |
| Lot Size: | 0,00 |
Description
Commuters dream! A short walk to Pingree Metra Station from this beautiful filled with light townhome in Ashton Pointe. Enter the 2 story foyer with hardwood flooring that leads to the great room with dramatic soaring ceiling. Open floor plan makes this property ideal for family or entertaining. Spacious kitchen with a breakfast bar, plenty of counter space and SS appliances. Enjoy your dinner or a glass of wine in a dining room with gleaming hardwood floors and doors that lead to the deck surrounded by lush greenery. Relax in the enormous master bedroom with a walk-in closet and a large bathroom with dual sinks, soaking tub and a separate shower. Convenient 2nd floor laundry. English basement with 9' ceilings adds over 800 square feet of living space to create your man cave, lady lair or play room. Great location near Metra station, shopping, restaurants, downtown Crystal Lake and Three Oaks Recreation Area with fishing, boating and hiking!
Property Specifics
| Condos/Townhomes | |
| 2 | |
| — | |
| 2006 | |
| Partial | |
| — | |
| No | |
| — |
| Mc Henry | |
| Ashton Pointe | |
| 183 / Monthly | |
| Insurance,Exterior Maintenance,Lawn Care,Snow Removal | |
| Public | |
| Public Sewer | |
| 10778111 | |
| 1904283013 |
Nearby Schools
| NAME: | DISTRICT: | DISTANCE: | |
|---|---|---|---|
|
Grade School
Coventry Elementary School |
47 | — | |
|
Middle School
Hannah Beardsley Middle School |
47 | Not in DB | |
|
High School
Crystal Lake Central High School |
155 | Not in DB | |
Property History
| DATE: | EVENT: | PRICE: | SOURCE: |
|---|---|---|---|
| 18 Sep, 2020 | Sold | $200,000 | MRED MLS |
| 22 Jul, 2020 | Under contract | $209,900 | MRED MLS |
| 11 Jul, 2020 | Listed for sale | $209,900 | MRED MLS |
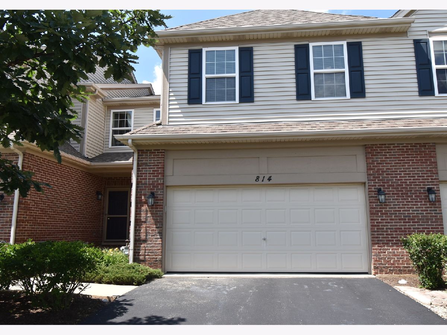
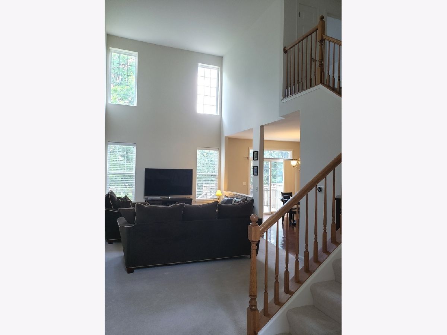
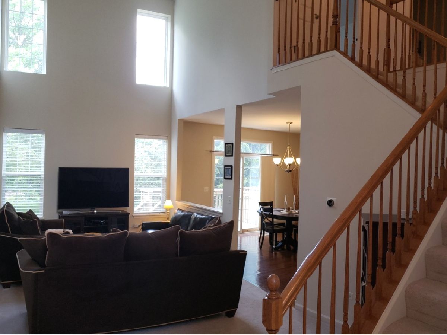
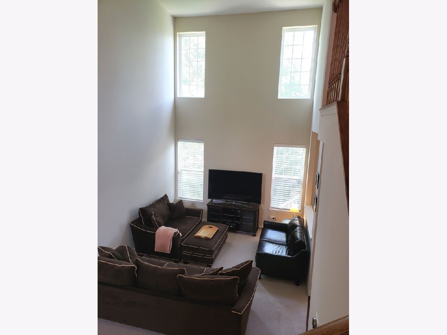
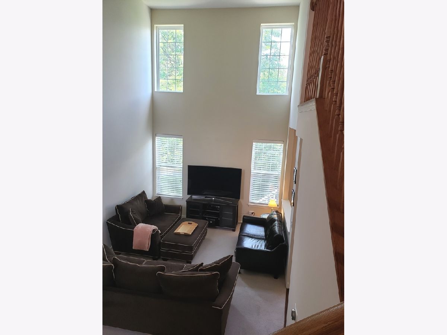
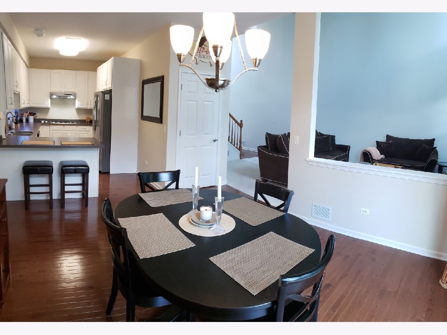
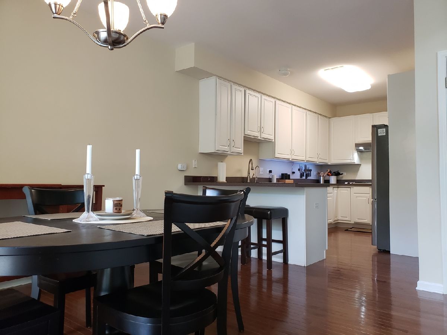
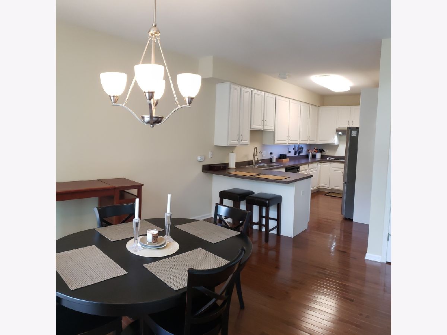
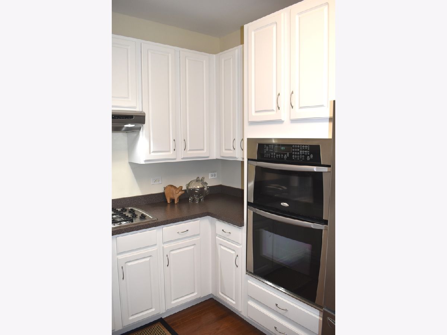
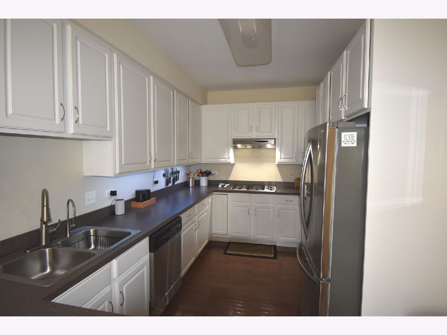
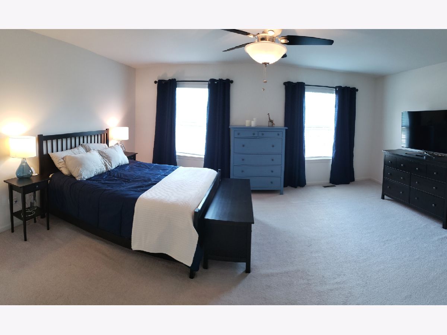
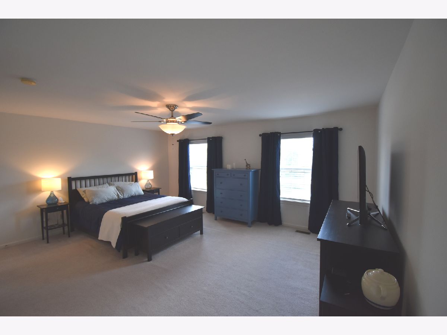
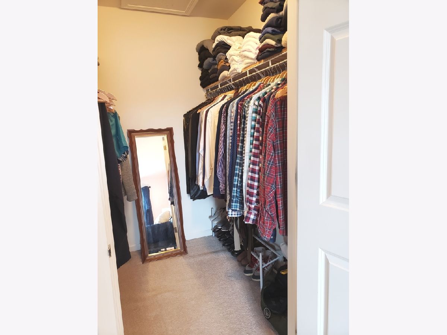
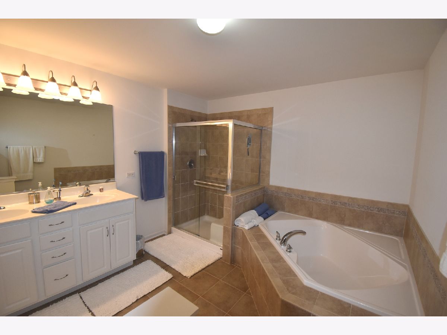
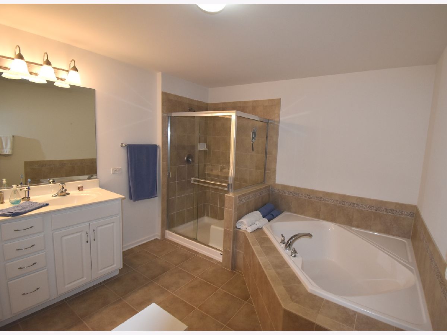
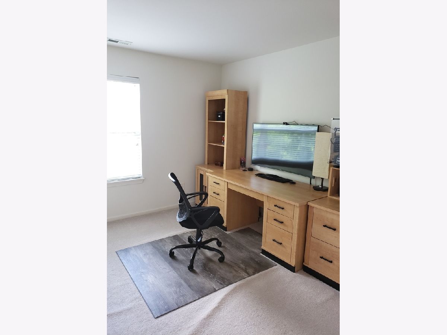

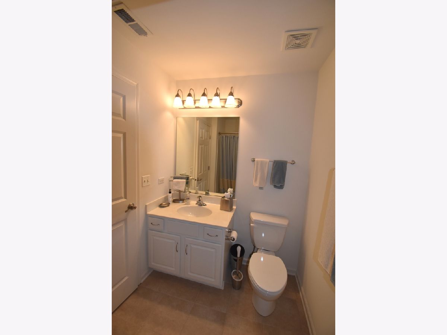
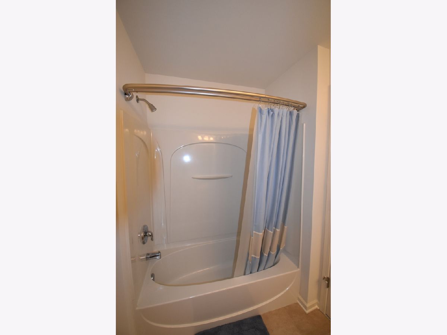
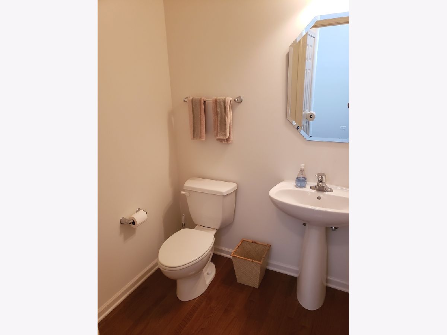
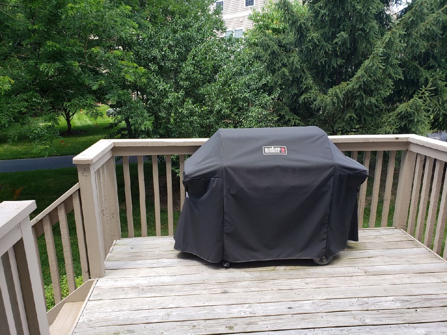
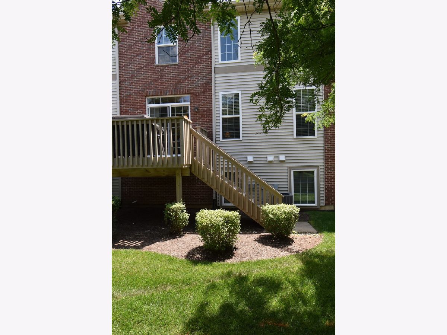
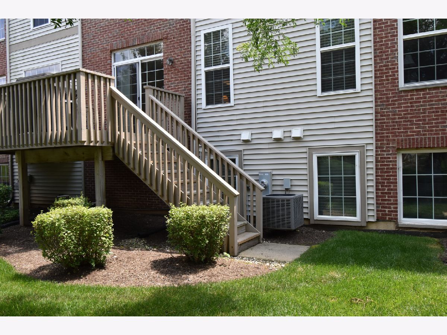
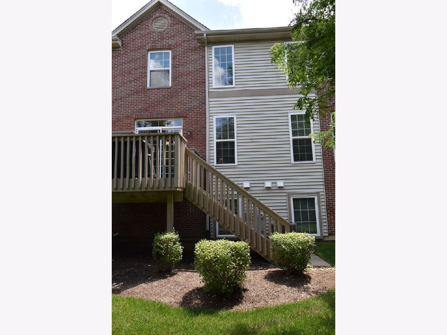
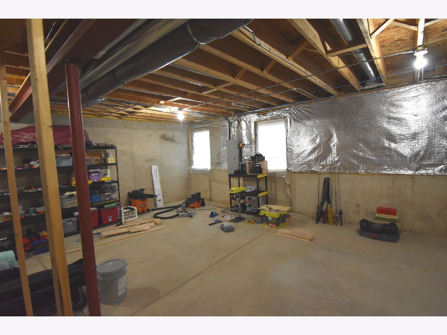
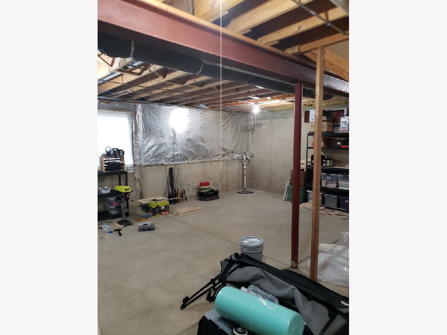
Room Specifics
Total Bedrooms: 2
Bedrooms Above Ground: 2
Bedrooms Below Ground: 0
Dimensions: —
Floor Type: Carpet
Full Bathrooms: 3
Bathroom Amenities: —
Bathroom in Basement: 0
Rooms: Deck,Foyer,Walk In Closet
Basement Description: Unfinished
Other Specifics
| 2 | |
| Concrete Perimeter | |
| Asphalt | |
| Deck | |
| — | |
| COMMON | |
| — | |
| Full | |
| Vaulted/Cathedral Ceilings, Hardwood Floors, Second Floor Laundry, Walk-In Closet(s) | |
| Microwave, Dishwasher, Refrigerator, Disposal, Stainless Steel Appliance(s), Cooktop, Built-In Oven, Range Hood, Water Softener, Water Softener Owned | |
| Not in DB | |
| — | |
| — | |
| — | |
| — |
Tax History
| Year | Property Taxes |
|---|---|
| 2020 | $5,277 |
Contact Agent
Nearby Similar Homes
Nearby Sold Comparables
Contact Agent
Listing Provided By
Ellen Gutiontov

