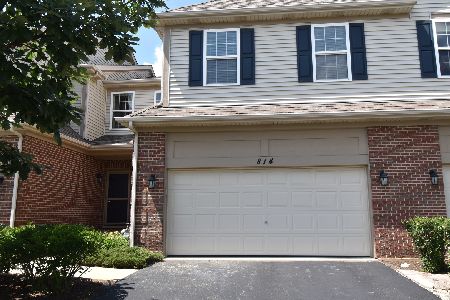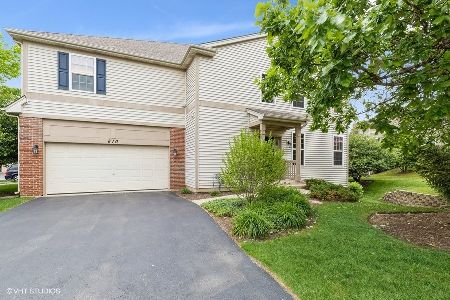786 Oak Hollow Road, Crystal Lake, Illinois 60014
$179,000
|
Sold
|
|
| Status: | Closed |
| Sqft: | 1,928 |
| Cost/Sqft: | $103 |
| Beds: | 3 |
| Baths: | 3 |
| Year Built: | 2005 |
| Property Taxes: | $6,839 |
| Days On Market: | 3542 |
| Lot Size: | 0,00 |
Description
RARELY AVAILABLE!!! Much desired Amhurst Model in sought after ASHTON POINTE. Beautiful luxury townhome featuring gourmet kitchen with 42" cabinets and stainless steel appliances. Expansive family room with volume ceiling & fabulous master suite with walk-in closet and whirlpool tub. Full finished walkout basement with spacious rec-room area and 4th bedroom or office. Perfect location, short walk to downtown Crystal Lake and just minutes to restaurants and shopping. COMMUTERS PARADISE! JUST STEPS FROM THE METRA! HIGHLY RATED SCHOOL DISTRICT 47/155! EASY TO SHOW!
Property Specifics
| Condos/Townhomes | |
| 2 | |
| — | |
| 2005 | |
| Full,Walkout | |
| — | |
| No | |
| — |
| Mc Henry | |
| Ashton Pointe | |
| 174 / Monthly | |
| Exterior Maintenance,Lawn Care,Snow Removal | |
| Public | |
| Public Sewer | |
| 09248412 | |
| 1904285004 |
Nearby Schools
| NAME: | DISTRICT: | DISTANCE: | |
|---|---|---|---|
|
Grade School
Coventry Elementary School |
47 | — | |
|
Middle School
Hannah Beardsley Middle School |
47 | Not in DB | |
|
High School
Crystal Lake Central High School |
155 | Not in DB | |
Property History
| DATE: | EVENT: | PRICE: | SOURCE: |
|---|---|---|---|
| 11 Nov, 2015 | Under contract | $0 | MRED MLS |
| 29 Oct, 2015 | Listed for sale | $0 | MRED MLS |
| 27 Oct, 2016 | Sold | $179,000 | MRED MLS |
| 16 Aug, 2016 | Under contract | $198,500 | MRED MLS |
| 6 Jun, 2016 | Listed for sale | $198,500 | MRED MLS |
| 22 Mar, 2018 | Sold | $222,000 | MRED MLS |
| 4 Feb, 2018 | Under contract | $229,900 | MRED MLS |
| 15 Jan, 2018 | Listed for sale | $229,900 | MRED MLS |
Room Specifics
Total Bedrooms: 4
Bedrooms Above Ground: 3
Bedrooms Below Ground: 1
Dimensions: —
Floor Type: Carpet
Dimensions: —
Floor Type: Carpet
Dimensions: —
Floor Type: Carpet
Full Bathrooms: 3
Bathroom Amenities: Whirlpool,Separate Shower,Double Sink
Bathroom in Basement: 0
Rooms: Breakfast Room,Recreation Room
Basement Description: Finished
Other Specifics
| 2 | |
| Concrete Perimeter | |
| Asphalt | |
| Deck, Patio, Storms/Screens | |
| Landscaped | |
| COMMON | |
| — | |
| Full | |
| Skylight(s), Hardwood Floors, Laundry Hook-Up in Unit | |
| Range, Microwave, Dishwasher, Refrigerator, Washer, Dryer, Disposal | |
| Not in DB | |
| — | |
| — | |
| Bike Room/Bike Trails | |
| — |
Tax History
| Year | Property Taxes |
|---|---|
| 2016 | $6,839 |
| 2018 | $5,882 |
Contact Agent
Nearby Similar Homes
Nearby Sold Comparables
Contact Agent
Listing Provided By
Keller Williams Success Realty





