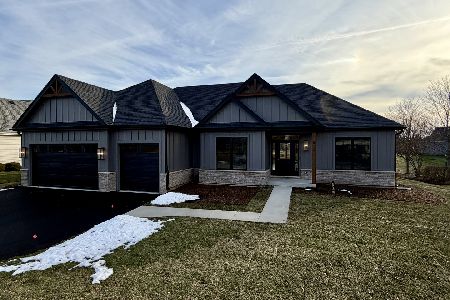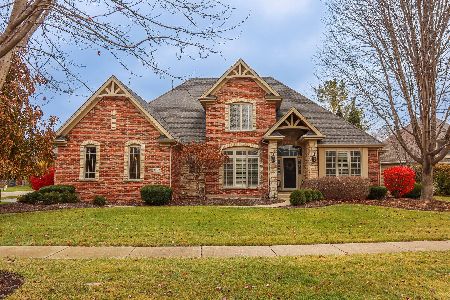814 Sunflower Drive, Geneva, Illinois 60134
$527,500
|
Sold
|
|
| Status: | Closed |
| Sqft: | 3,422 |
| Cost/Sqft: | $158 |
| Beds: | 5 |
| Baths: | 4 |
| Year Built: | 2014 |
| Property Taxes: | $74 |
| Days On Market: | 2271 |
| Lot Size: | 0,26 |
Description
Many decorator features and upgrades included in this move in ready modern farm house style home. Keim Corp is known for quality of construction and livable floor plans. This home features an open concept floor plan with gorgeous hardwood floors. Large kitchen features popular white cabinets, stainless steel appliances, butler's pantry, walk-in pantry, color quartz and granite counter tops and large island. Family room includes custom stone gas fireplace. No living room. Full bath next to flex room can be used as a study or 5th bedroom. Large master suite includes custom shower with seat, soaker tub, separate linen closet plus oversize walk-in closet. In addition upstairs features computer/reading nook, Jack and Jill bath and a private bath connected to the guest room. 9' ceilings on both 1st and 2nd floor. Covered porch off kitchen. Full basement with rough in for future bath. 3 car garage. Fully landscaped large lot.
Property Specifics
| Single Family | |
| — | |
| — | |
| 2014 | |
| Full | |
| — | |
| No | |
| 0.26 |
| Kane | |
| Sunset Prairie | |
| 125 / Annual | |
| None | |
| Public | |
| Public Sewer, Sewer-Storm | |
| 10563123 | |
| 1208156001 |
Nearby Schools
| NAME: | DISTRICT: | DISTANCE: | |
|---|---|---|---|
|
Grade School
Heartland Elementary School |
304 | — | |
|
Middle School
Geneva Middle School |
304 | Not in DB | |
|
High School
Geneva Community High School |
304 | Not in DB | |
Property History
| DATE: | EVENT: | PRICE: | SOURCE: |
|---|---|---|---|
| 30 Dec, 2019 | Sold | $527,500 | MRED MLS |
| 5 Dec, 2019 | Under contract | $539,900 | MRED MLS |
| 31 Oct, 2019 | Listed for sale | $539,900 | MRED MLS |
| 25 Aug, 2025 | Sold | $830,000 | MRED MLS |
| 27 Jul, 2025 | Under contract | $814,000 | MRED MLS |
| 24 Jul, 2025 | Listed for sale | $814,000 | MRED MLS |
Room Specifics
Total Bedrooms: 5
Bedrooms Above Ground: 5
Bedrooms Below Ground: 0
Dimensions: —
Floor Type: Carpet
Dimensions: —
Floor Type: Carpet
Dimensions: —
Floor Type: Carpet
Dimensions: —
Floor Type: —
Full Bathrooms: 4
Bathroom Amenities: Separate Shower,Double Sink,Soaking Tub
Bathroom in Basement: 0
Rooms: Eating Area,Foyer,Loft,Mud Room,Bedroom 5
Basement Description: Unfinished,Bathroom Rough-In
Other Specifics
| 3 | |
| Concrete Perimeter | |
| Asphalt | |
| Porch | |
| Corner Lot | |
| 100 X 130 | |
| Unfinished | |
| Full | |
| Vaulted/Cathedral Ceilings, Hardwood Floors, First Floor Laundry, First Floor Full Bath | |
| Double Oven, Microwave, Dishwasher, Refrigerator, Disposal, Stainless Steel Appliance(s) | |
| Not in DB | |
| Sidewalks, Street Lights, Street Paved | |
| — | |
| — | |
| Attached Fireplace Doors/Screen, Gas Log |
Tax History
| Year | Property Taxes |
|---|---|
| 2019 | $74 |
| 2025 | $16,197 |
Contact Agent
Nearby Similar Homes
Nearby Sold Comparables
Contact Agent
Listing Provided By
Joseph J Keim








