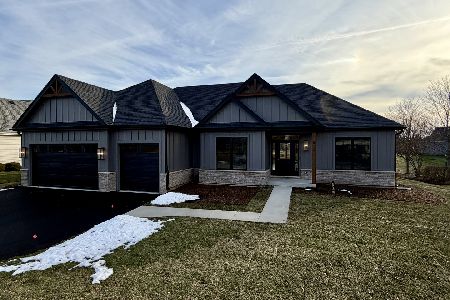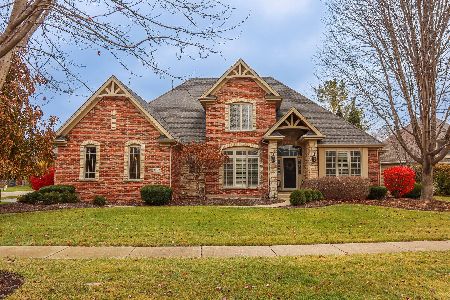826 Sunflower Drive, Geneva, Illinois 60134
$674,900
|
Sold
|
|
| Status: | Closed |
| Sqft: | 3,604 |
| Cost/Sqft: | $191 |
| Beds: | 4 |
| Baths: | 4 |
| Year Built: | — |
| Property Taxes: | $0 |
| Days On Market: | 7020 |
| Lot Size: | 0,00 |
Description
Keim Corp. Quality*The Most Popular Floor Plan*Large Foyer leading to Rear Staircase*Open Stairs to Basement*Spectacular Kitchen w/Breakfast Bar and Butler's Pantry Open to Family Room w/Stone Fireplace*1st Floor Mudroom*Large 2nd Foor Laundry*Full Basement w/Rough-In for Future Bath & Taller Ceilings*Landscaped w/Patio and Screened Porch*Ready this year!
Property Specifics
| Single Family | |
| — | |
| — | |
| — | |
| Full | |
| — | |
| No | |
| — |
| Kane | |
| Sunset Prairie | |
| 0 / Not Applicable | |
| None | |
| Public | |
| Public Sewer | |
| 06326152 | |
| 1208156003 |
Property History
| DATE: | EVENT: | PRICE: | SOURCE: |
|---|---|---|---|
| 28 Mar, 2007 | Sold | $674,900 | MRED MLS |
| 3 Mar, 2007 | Under contract | $689,000 | MRED MLS |
| 30 Oct, 2006 | Listed for sale | $689,000 | MRED MLS |
Room Specifics
Total Bedrooms: 4
Bedrooms Above Ground: 4
Bedrooms Below Ground: 0
Dimensions: —
Floor Type: Carpet
Dimensions: —
Floor Type: Carpet
Dimensions: —
Floor Type: Carpet
Full Bathrooms: 4
Bathroom Amenities: Whirlpool,Separate Shower,Double Sink
Bathroom in Basement: 0
Rooms: Den,Other Room,Screened Porch,Utility Room-2nd Floor
Basement Description: Unfinished
Other Specifics
| 3 | |
| Concrete Perimeter | |
| Asphalt | |
| Patio, Porch Screened | |
| — | |
| 99 X 130 | |
| — | |
| Full | |
| Vaulted/Cathedral Ceilings | |
| Double Oven, Microwave, Dishwasher, Disposal | |
| Not in DB | |
| Sidewalks, Street Lights, Street Paved | |
| — | |
| — | |
| Wood Burning, Gas Starter |
Tax History
| Year | Property Taxes |
|---|
Contact Agent
Nearby Similar Homes
Nearby Sold Comparables
Contact Agent
Listing Provided By
Joseph J Keim








