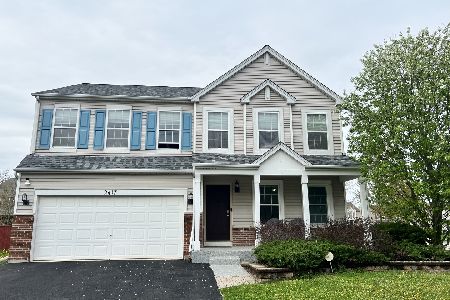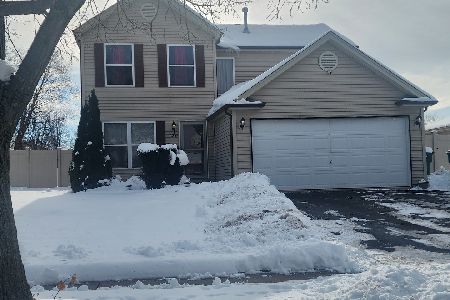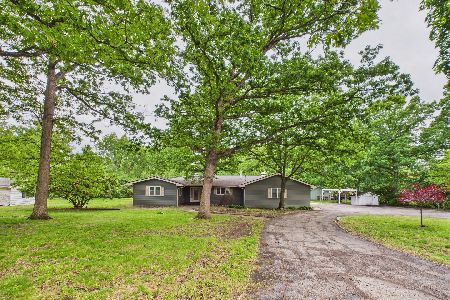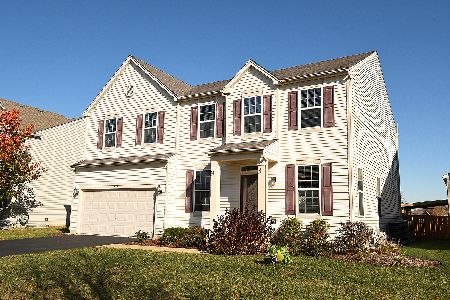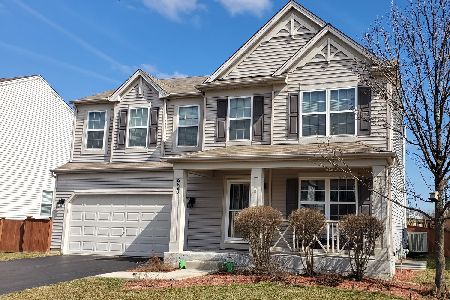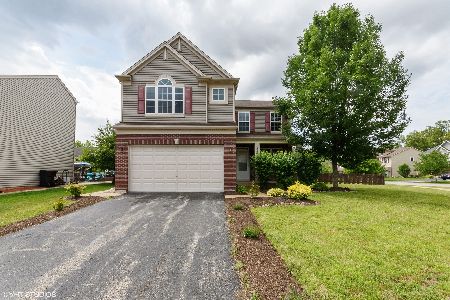814 Timber Springs Drive, Joliet, Illinois 60432
$372,000
|
Sold
|
|
| Status: | Closed |
| Sqft: | 3,200 |
| Cost/Sqft: | $116 |
| Beds: | 5 |
| Baths: | 3 |
| Year Built: | 2006 |
| Property Taxes: | $7,867 |
| Days On Market: | 1579 |
| Lot Size: | 0,00 |
Description
This spacious & lavishly upgraded executive style home is perfect for a large family & boasts an open floor plan, desirable East/West exposure & features: A spacious, nicely updated, gourmet kitchen with loads of 42" maple cabinets, stainless steel appliances, including a new deluxe range hood & chef's grade stove, island, custom glass backsplash, corian counters & new farm sink; Breakfast area with door to the stamped concrete patio overlooking the large, fenced yard that boasts extensive landscaping; Spacious family room; Sun-filled living room & dining room with gleaming hardwood flooring; 9' ceilings & designer crown molding throughout main level; Vaulted master suite that boasts double walk-in closets & private bath with soaking tub, double vanity, separate shower & water closet; 4 additional spacious bedrooms on 2nd level with walk-in closets; Double barn door entry to the large loft/5th bedroom; Convenient 2nd floor laundry; Finished basement with recreation room, 6th bedroom/office & plenty of storage; 3 car attached garage! New roof & gutters 2021. Multiple offers received.
Property Specifics
| Single Family | |
| — | |
| — | |
| 2006 | |
| Full | |
| — | |
| No | |
| — |
| Will | |
| Neufairfield | |
| 180 / Annual | |
| None | |
| Public | |
| Public Sewer | |
| 11227757 | |
| 1508063060580000 |
Nearby Schools
| NAME: | DISTRICT: | DISTANCE: | |
|---|---|---|---|
|
Grade School
Haines Elementary School |
122 | — | |
|
Middle School
Liberty Junior High School |
122 | Not in DB | |
Property History
| DATE: | EVENT: | PRICE: | SOURCE: |
|---|---|---|---|
| 1 Nov, 2021 | Sold | $372,000 | MRED MLS |
| 26 Sep, 2021 | Under contract | $369,900 | MRED MLS |
| 23 Sep, 2021 | Listed for sale | $369,900 | MRED MLS |
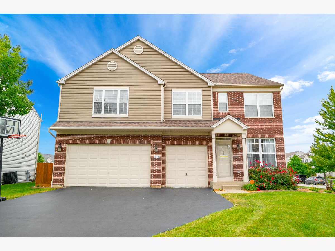
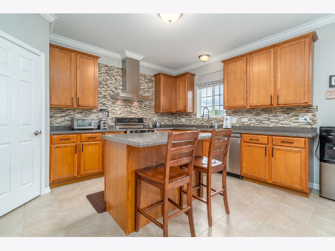
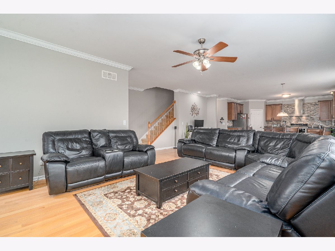
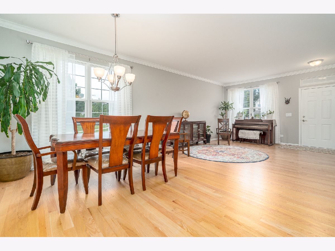
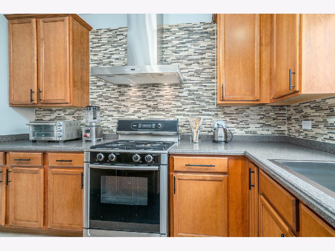
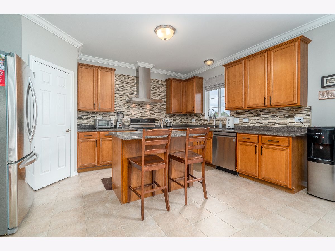
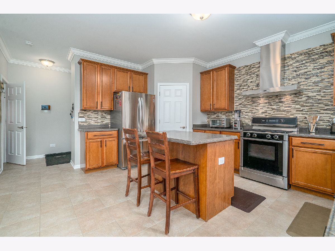
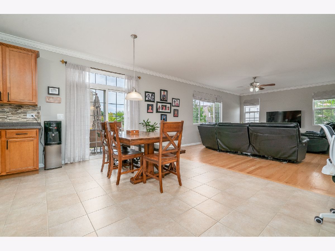
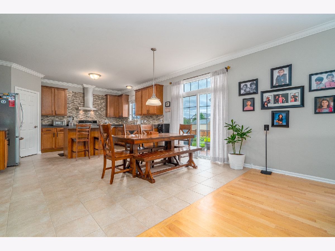
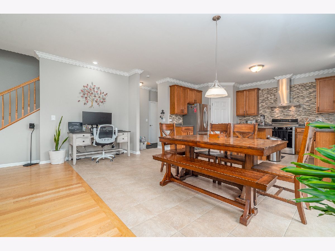
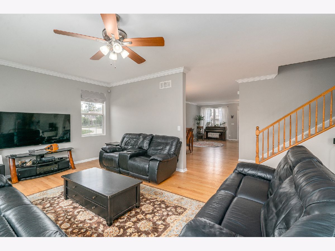
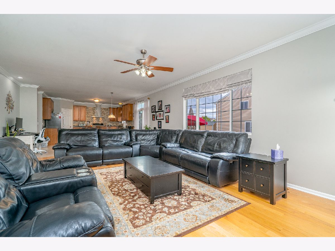
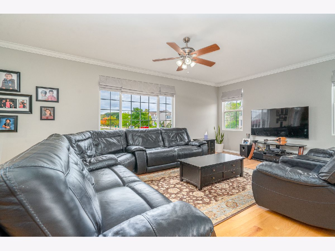
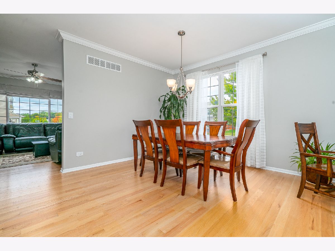
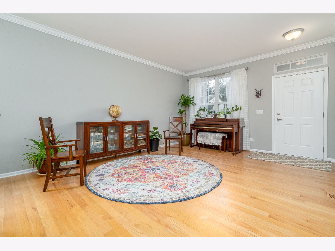
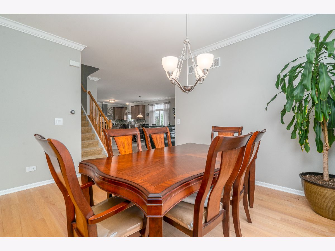
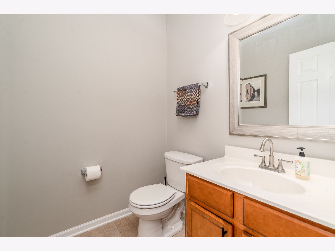
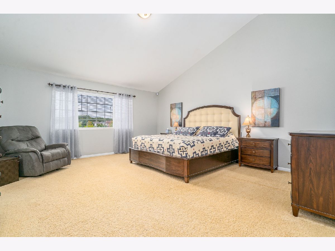
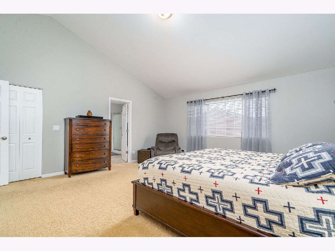
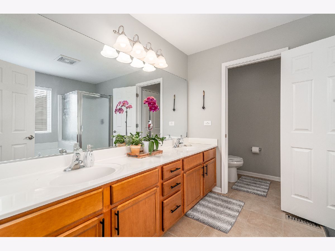
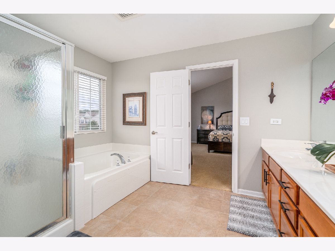
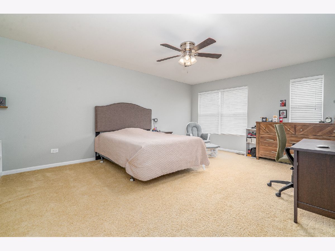
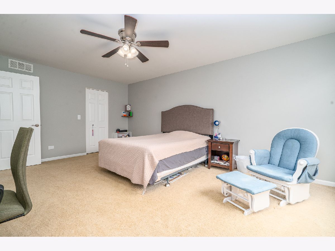
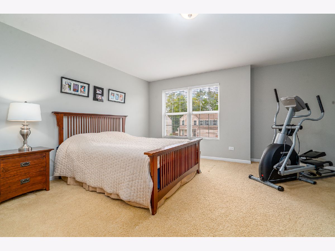
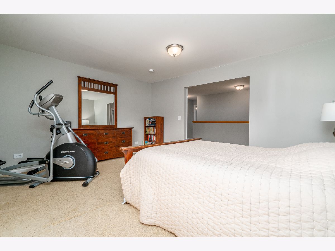
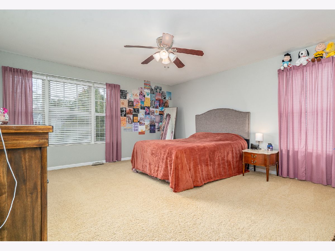
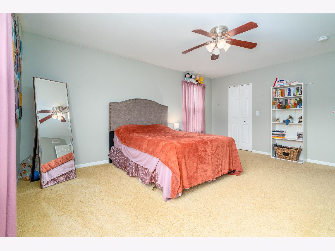
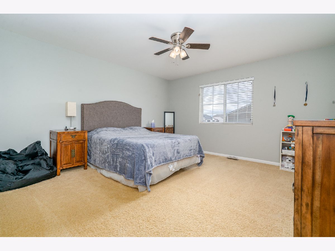
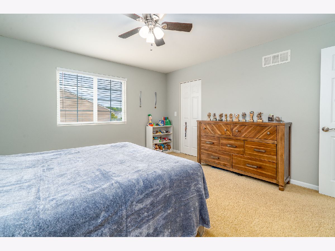
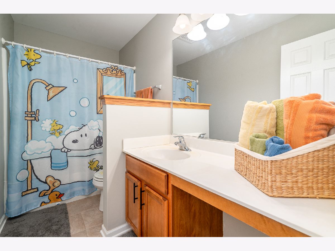
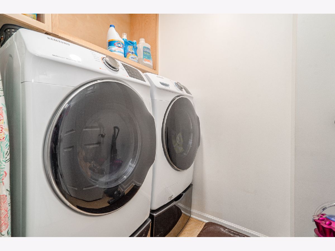
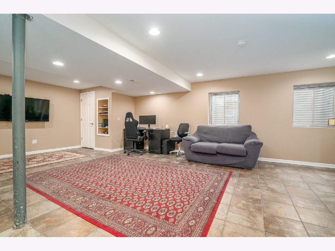
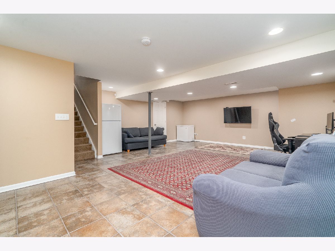
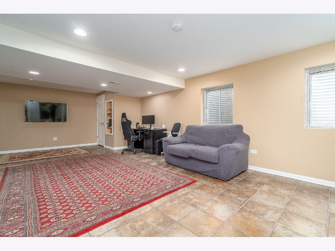
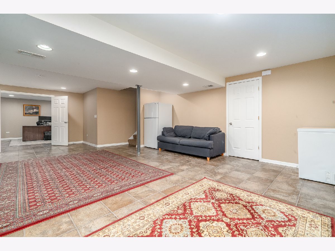
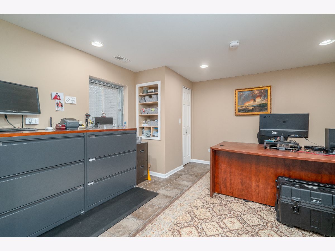
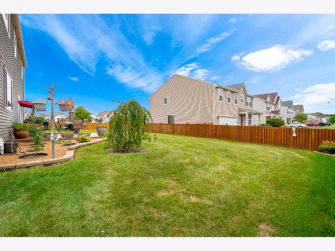
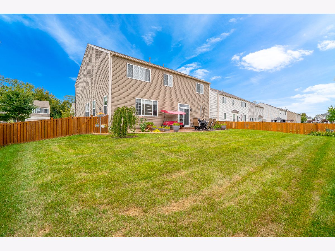
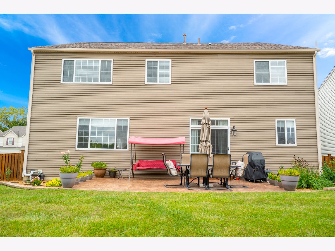
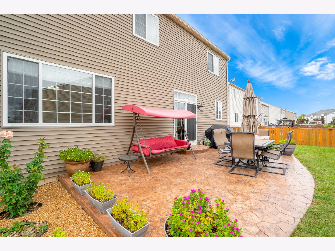
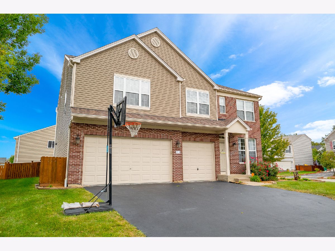
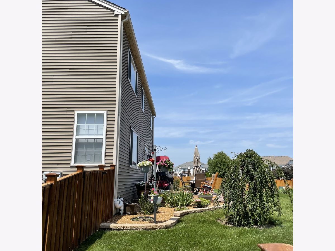
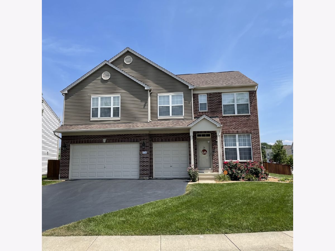
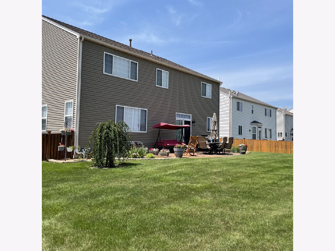
Room Specifics
Total Bedrooms: 6
Bedrooms Above Ground: 5
Bedrooms Below Ground: 1
Dimensions: —
Floor Type: Carpet
Dimensions: —
Floor Type: Carpet
Dimensions: —
Floor Type: Carpet
Dimensions: —
Floor Type: —
Dimensions: —
Floor Type: —
Full Bathrooms: 3
Bathroom Amenities: Separate Shower,Double Sink,Soaking Tub
Bathroom in Basement: 0
Rooms: Bedroom 5,Bedroom 6,Recreation Room
Basement Description: Finished
Other Specifics
| 3 | |
| Concrete Perimeter | |
| — | |
| Patio, Stamped Concrete Patio, Storms/Screens | |
| Corner Lot,Fenced Yard,Landscaped | |
| 128X77X105X148 | |
| Unfinished | |
| Full | |
| Vaulted/Cathedral Ceilings, Hardwood Floors, Second Floor Laundry, Built-in Features, Walk-In Closet(s), Ceiling - 9 Foot, Ceilings - 9 Foot | |
| Range, Microwave, Dishwasher, Refrigerator, Freezer, Washer, Dryer, Water Softener | |
| Not in DB | |
| Park, Lake, Curbs, Sidewalks, Street Lights, Street Paved | |
| — | |
| — | |
| — |
Tax History
| Year | Property Taxes |
|---|---|
| 2021 | $7,867 |
Contact Agent
Nearby Similar Homes
Nearby Sold Comparables
Contact Agent
Listing Provided By
Century 21 Affiliated

