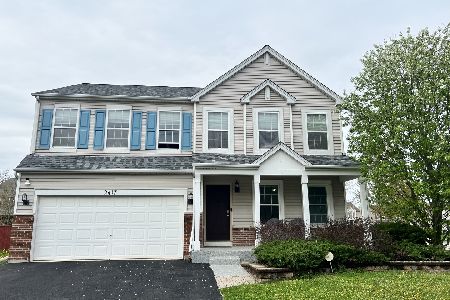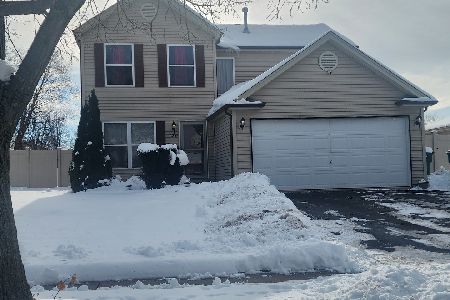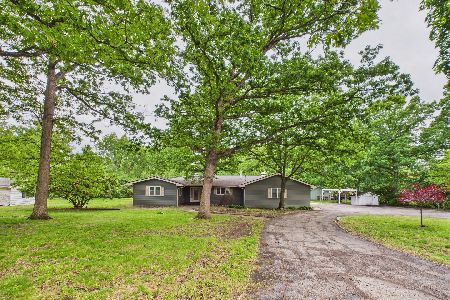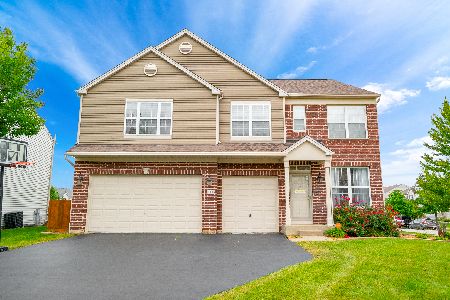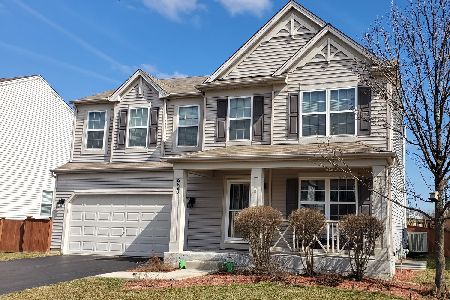816 Timber Springs Drive, Joliet, Illinois 60432
$355,000
|
Sold
|
|
| Status: | Closed |
| Sqft: | 2,961 |
| Cost/Sqft: | $122 |
| Beds: | 4 |
| Baths: | 3 |
| Year Built: | 2006 |
| Property Taxes: | $7,896 |
| Days On Market: | 1182 |
| Lot Size: | 0,00 |
Description
Immaculately maintained, this 2-story has a spacious open floor plan allowing an abundance of natural light. Hardwoods in walkways of dining and living rooms, kitchen, eat-in area, family room, and office. Faux blinds throughout. Nicely sized kitchen with 42" oak cabinets, pantry, black appliances, and bay area with new back door and storm door to the back yard. Large family room for entertaining with integrated surround sound. The upper level boasts 4 large bedrooms, and 9ft ceilings with walk-in closets. Vaulted primary with en-suite including dual sinks, separate shower, and soaker tub. Bonus large multipurpose loft for relaxing. Convenient 2nd-floor laundry. Rebuilt furnace, newer 50-gallon water heater and microwave, new water softener. A full unfinished lower level with rough-in plumbing, can be used for storage, utility sink for work clean ups, just waiting for your finishing touches. Huge, fenced-in yard, with 17 x 22 ft paver patio. Short distance to multiple community parks including Hadley Valley Forest preserve offering trails for horseback riding, biking, hiking, cross-country skiing, and picnic areas. Minutes from Silver Cross medical center!
Property Specifics
| Single Family | |
| — | |
| — | |
| 2006 | |
| — | |
| WESTMINSTER A | |
| No | |
| — |
| Will | |
| — | |
| 180 / Annual | |
| — | |
| — | |
| — | |
| 11662271 | |
| 1508063060570000 |
Property History
| DATE: | EVENT: | PRICE: | SOURCE: |
|---|---|---|---|
| 4 Apr, 2023 | Sold | $355,000 | MRED MLS |
| 2 Feb, 2023 | Under contract | $359,900 | MRED MLS |
| — | Last price change | $364,900 | MRED MLS |
| 26 Oct, 2022 | Listed for sale | $364,900 | MRED MLS |
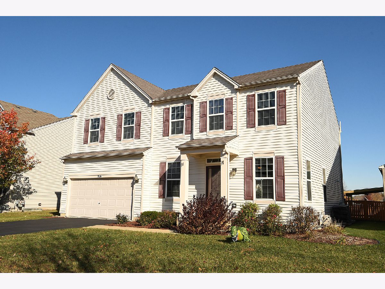
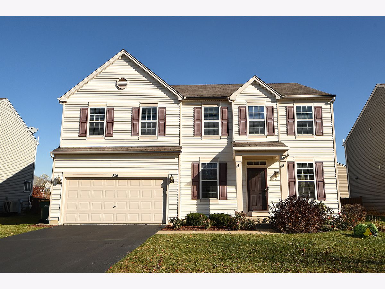
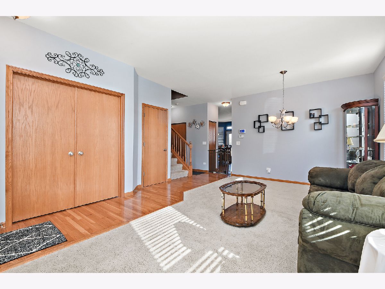
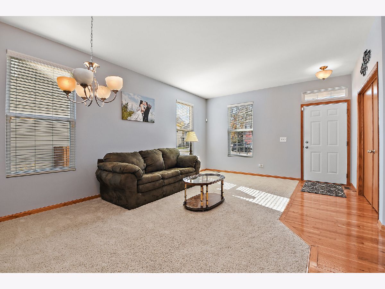
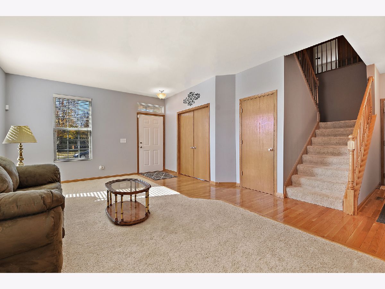
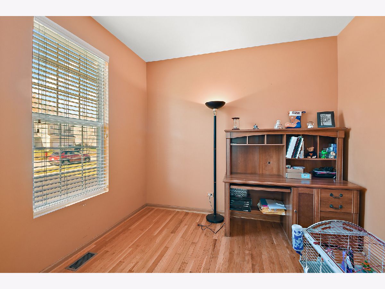
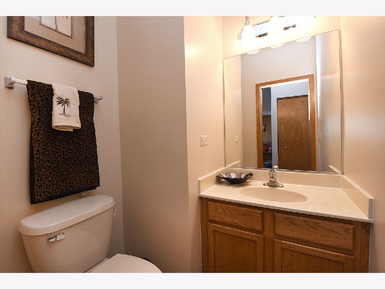
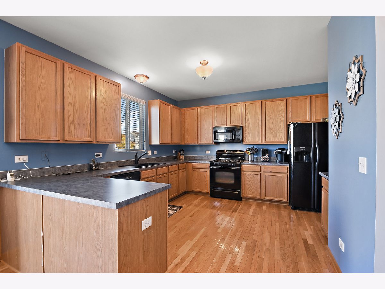
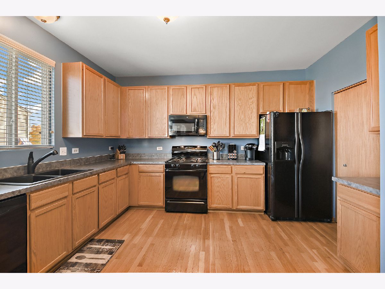
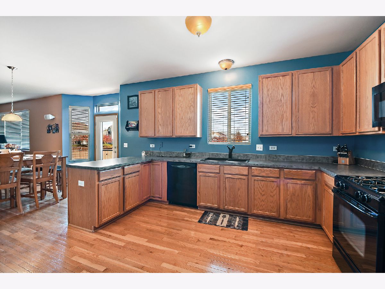
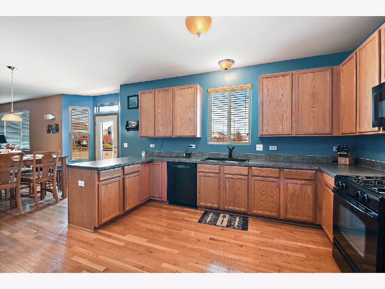
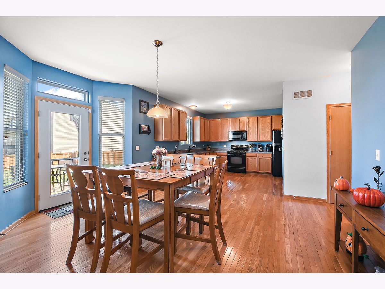
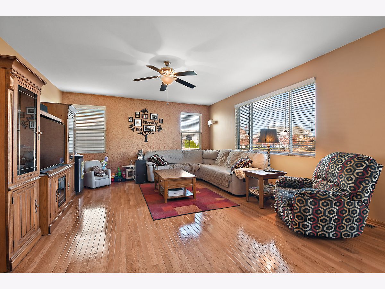
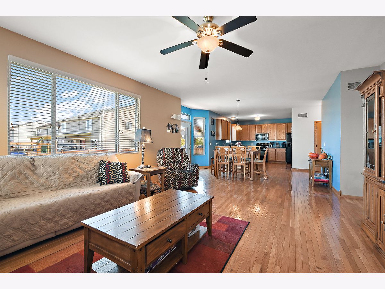
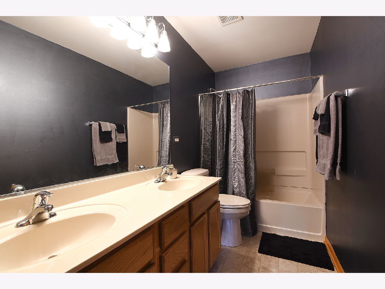
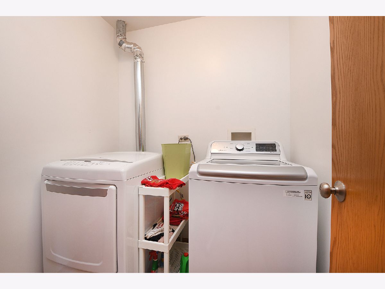
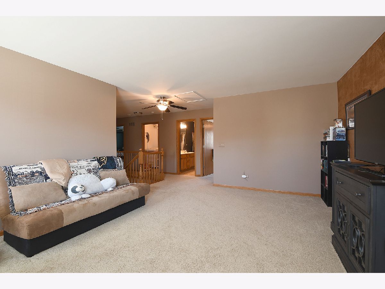
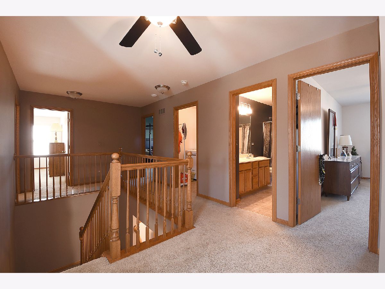
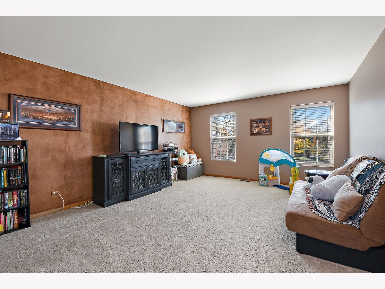
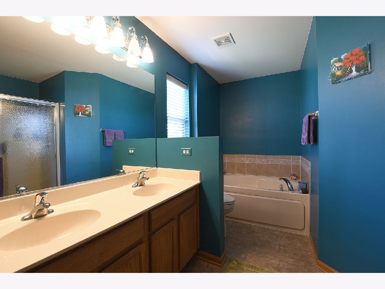
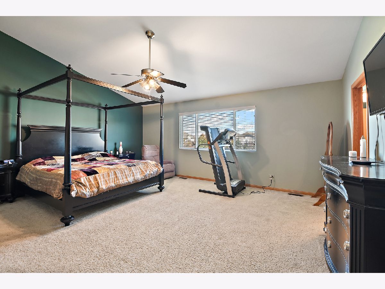
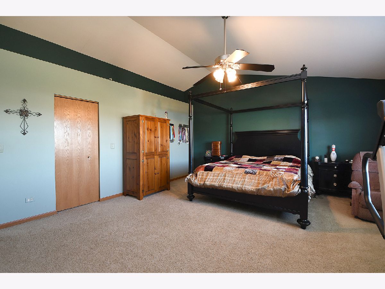
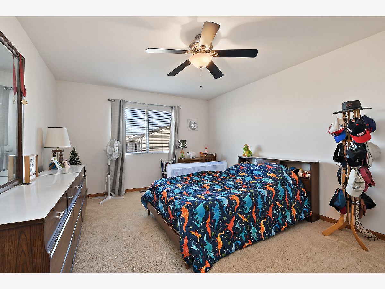
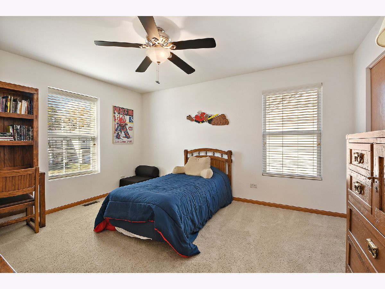
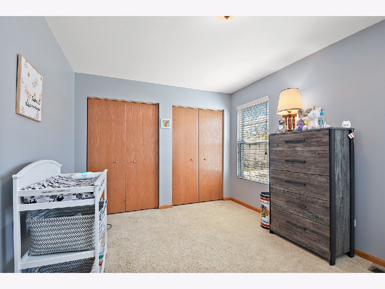
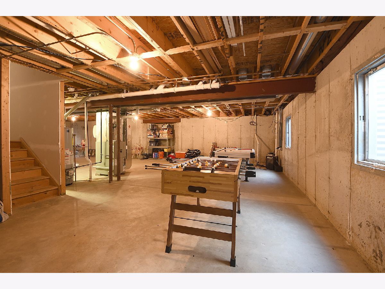
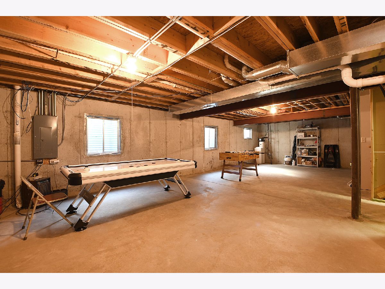
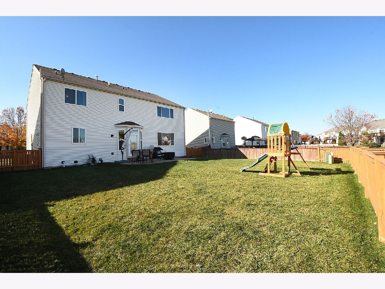
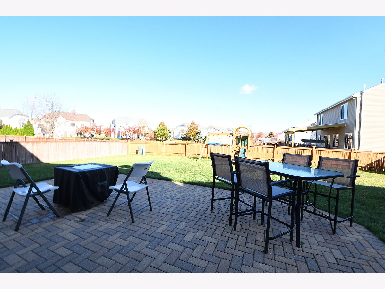
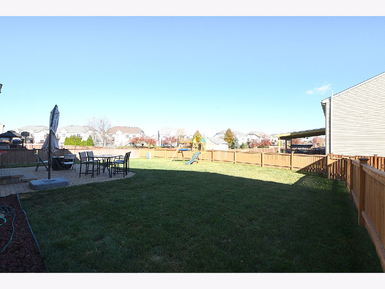
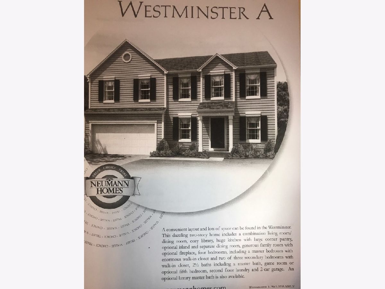
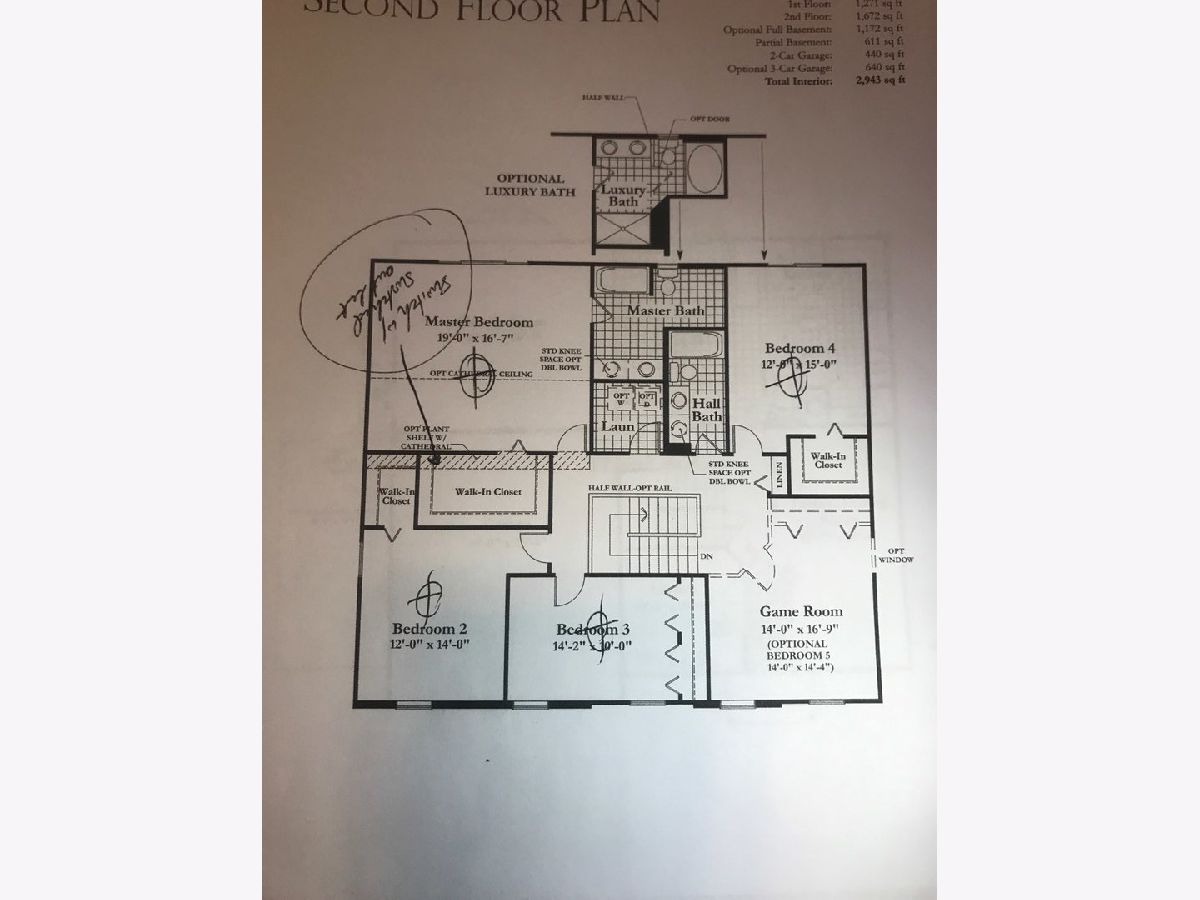
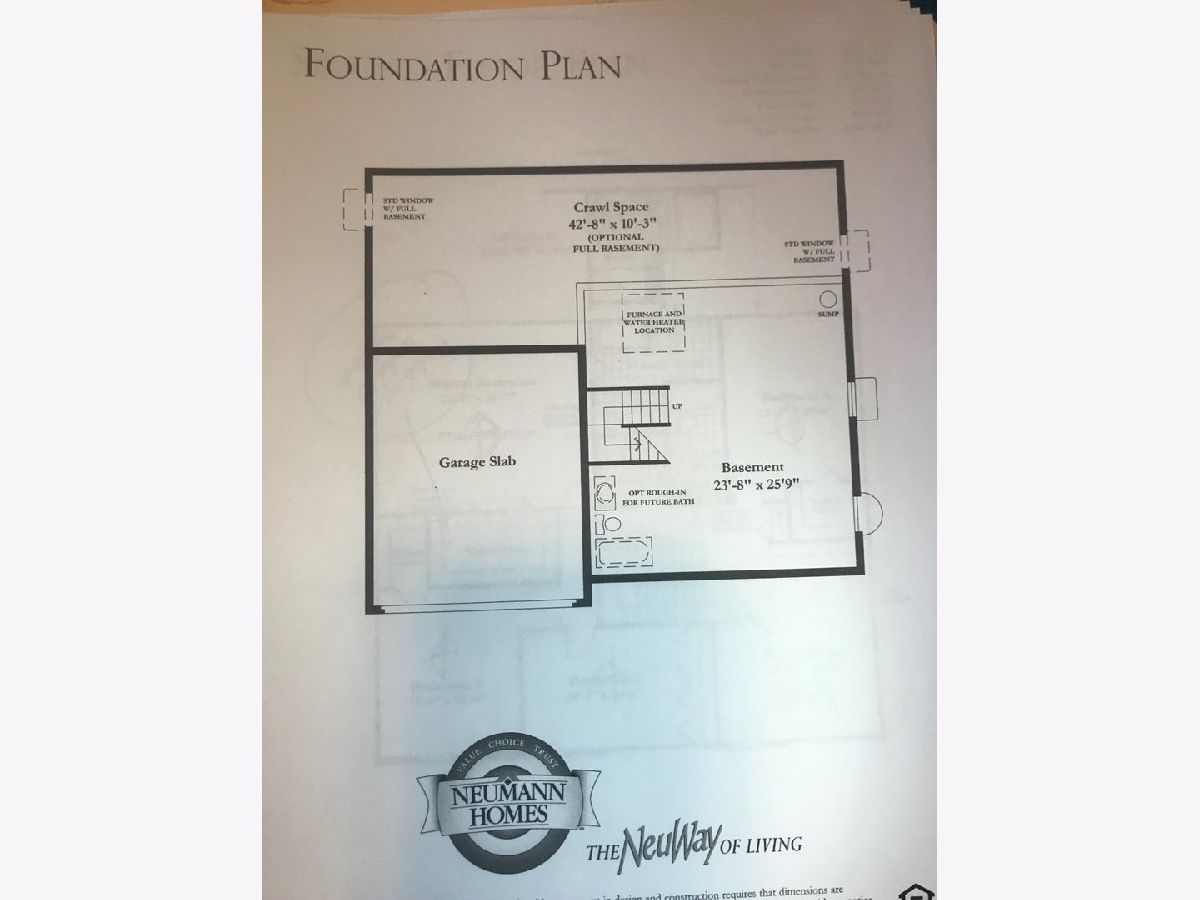
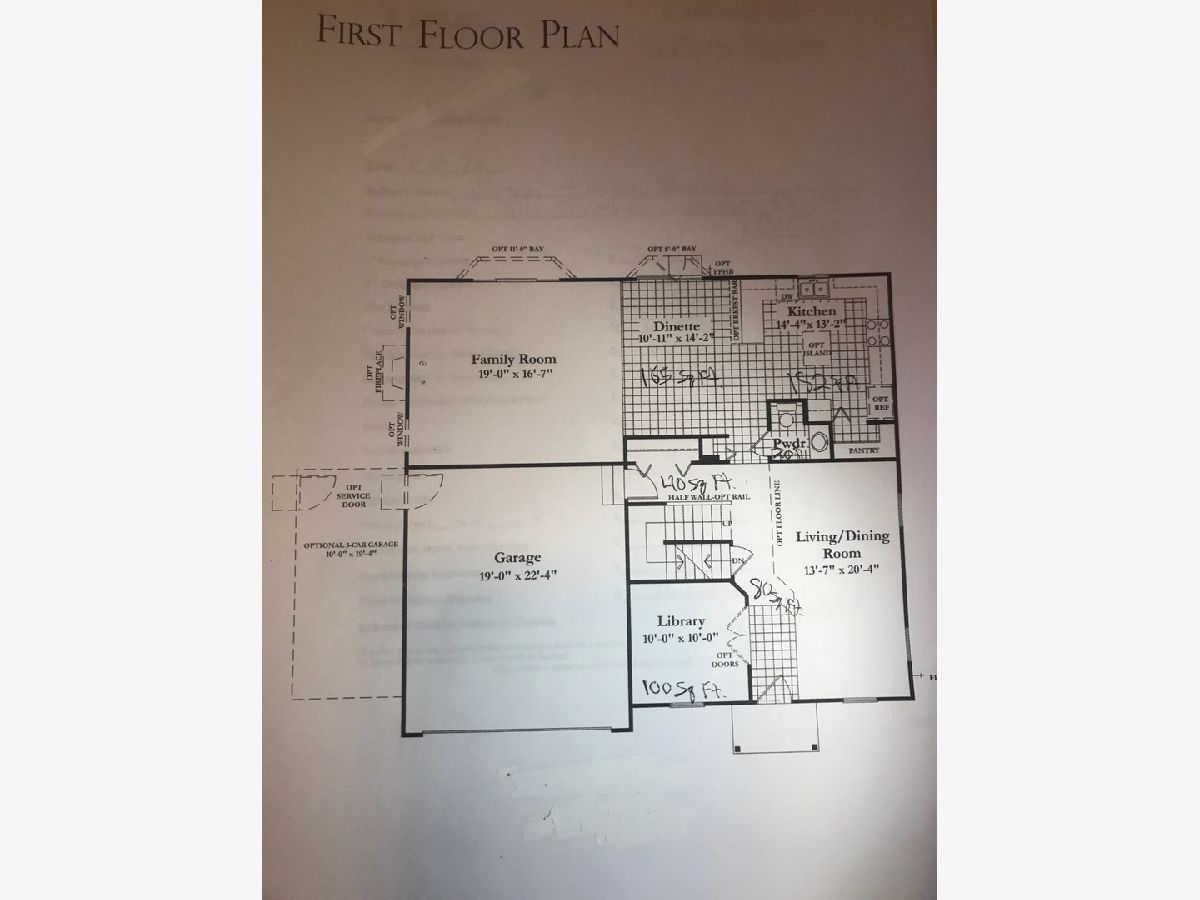
Room Specifics
Total Bedrooms: 4
Bedrooms Above Ground: 4
Bedrooms Below Ground: 0
Dimensions: —
Floor Type: —
Dimensions: —
Floor Type: —
Dimensions: —
Floor Type: —
Full Bathrooms: 3
Bathroom Amenities: Separate Shower,Double Sink,Soaking Tub
Bathroom in Basement: 0
Rooms: —
Basement Description: Unfinished
Other Specifics
| 2 | |
| — | |
| Asphalt | |
| — | |
| — | |
| 65 X 123 | |
| Unfinished | |
| — | |
| — | |
| — | |
| Not in DB | |
| — | |
| — | |
| — | |
| — |
Tax History
| Year | Property Taxes |
|---|---|
| 2023 | $7,896 |
Contact Agent
Nearby Similar Homes
Nearby Sold Comparables
Contact Agent
Listing Provided By
Century 21 Circle

