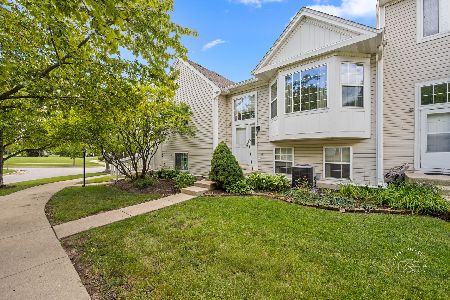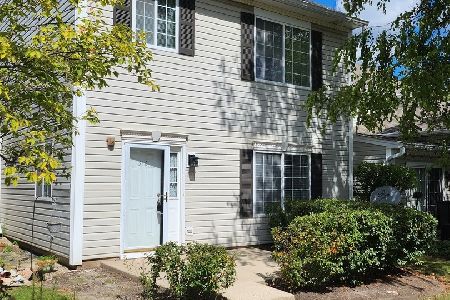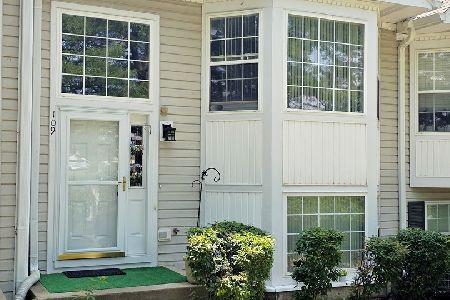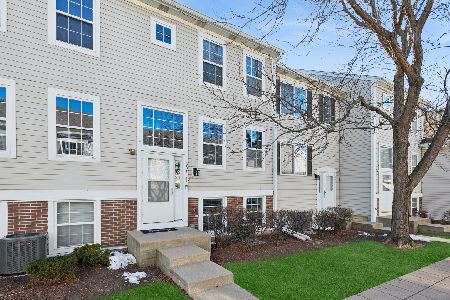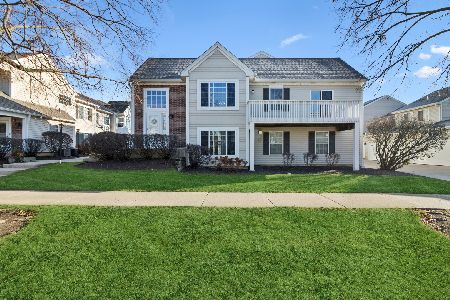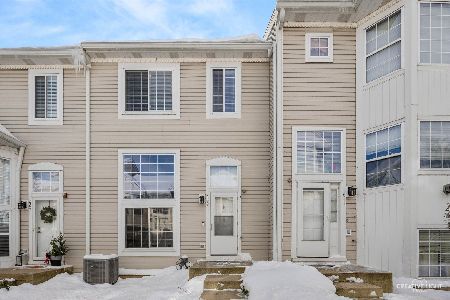814 Victoria Circle, North Aurora, Illinois 60542
$181,000
|
Sold
|
|
| Status: | Closed |
| Sqft: | 1,700 |
| Cost/Sqft: | $103 |
| Beds: | 3 |
| Baths: | 3 |
| Year Built: | 1997 |
| Property Taxes: | $4,448 |
| Days On Market: | 2437 |
| Lot Size: | 0,00 |
Description
Fabulous 3 Bedroom, 2.5 Bath END UNIT with spacious Wrap-Around Deck! Upgraded, neutral and CLEAN. Bay Windows on all three levels. Large eat-in Kitchen with Pantry, Ceramic Tile floor. All appliances stay! HUGE Living Room with on-trend colors. Updated lighting, white trim, dark hardwood floors, iron balusters. END UNIT offers tons of windows/light not available in others. Master w/vaulted ceiling and luxury bath w/dual sinks. Finished English Basement family room -- bay window gives so much natural light, feels like a true 3rd floor! 2 Car attached garage. Best feature is extended & deep private wrap deck w/view of pond & prairie style landscaping. Perfect for grilling, entertaining & relaxing. Deck also offers perfect view of July 4th Fireworks. Awesome location and views, overlooks natural area. Convenient location - close to shopping and expressway. So close to I-88 yet no traffic noise! Beautiful, peaceful surroundings. Updated interior. Spacious living areas.
Property Specifics
| Condos/Townhomes | |
| 2 | |
| — | |
| 1997 | |
| Full,English | |
| SUMMER GLE | |
| No | |
| — |
| Kane | |
| Summerwind | |
| 209 / Monthly | |
| Insurance,Exterior Maintenance,Lawn Care,Snow Removal | |
| Public | |
| Public Sewer | |
| 10369814 | |
| 1505177083 |
Nearby Schools
| NAME: | DISTRICT: | DISTANCE: | |
|---|---|---|---|
|
Grade School
Goodwin Elementary School |
129 | — | |
|
Middle School
Jewel Middle School |
129 | Not in DB | |
|
High School
West Aurora High School |
129 | Not in DB | |
Property History
| DATE: | EVENT: | PRICE: | SOURCE: |
|---|---|---|---|
| 17 Jun, 2019 | Sold | $181,000 | MRED MLS |
| 17 May, 2019 | Under contract | $175,000 | MRED MLS |
| 16 May, 2019 | Listed for sale | $175,000 | MRED MLS |
Room Specifics
Total Bedrooms: 3
Bedrooms Above Ground: 3
Bedrooms Below Ground: 0
Dimensions: —
Floor Type: Carpet
Dimensions: —
Floor Type: Carpet
Full Bathrooms: 3
Bathroom Amenities: Double Sink
Bathroom in Basement: 0
Rooms: Deck
Basement Description: Finished
Other Specifics
| 2 | |
| Concrete Perimeter | |
| Asphalt | |
| Balcony, Deck, Storms/Screens, End Unit | |
| Nature Preserve Adjacent,Landscaped,Pond(s),Water View | |
| COMMON | |
| — | |
| Full | |
| Vaulted/Cathedral Ceilings, Hardwood Floors, Wood Laminate Floors, First Floor Laundry, Laundry Hook-Up in Unit | |
| Range, Dishwasher, Refrigerator, Washer, Dryer | |
| Not in DB | |
| — | |
| — | |
| Park | |
| — |
Tax History
| Year | Property Taxes |
|---|---|
| 2019 | $4,448 |
Contact Agent
Nearby Similar Homes
Nearby Sold Comparables
Contact Agent
Listing Provided By
Keller Williams Infinity

