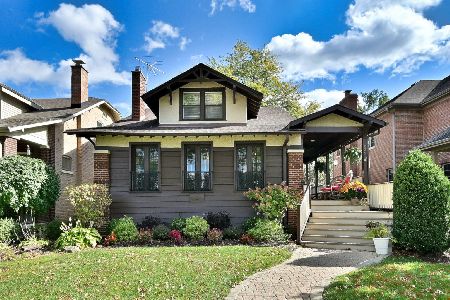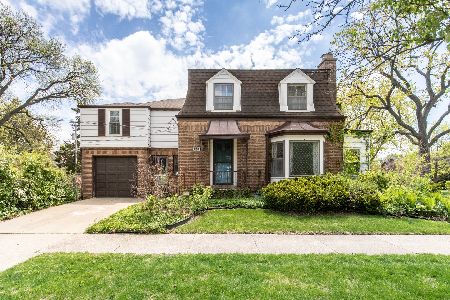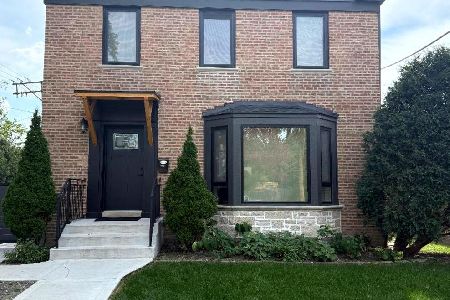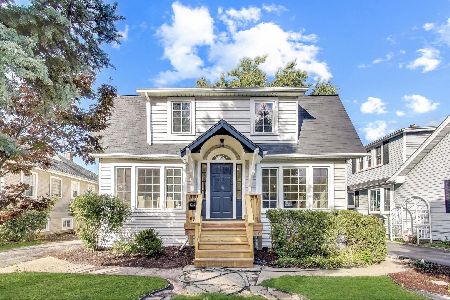814 Vine Avenue, Park Ridge, Illinois 60068
$1,210,000
|
Sold
|
|
| Status: | Closed |
| Sqft: | 5,000 |
| Cost/Sqft: | $258 |
| Beds: | 4 |
| Baths: | 5 |
| Year Built: | 2019 |
| Property Taxes: | $9,934 |
| Days On Market: | 2223 |
| Lot Size: | 0,20 |
Description
Rare Farmhouse Design New Construction by Respected and Renowned Park Ridge Builder. High Expectations MET! Master En Suite, Jack and Jill, Guest Suite and Laundry up. Let's begin by having you enter the Foyer and then be greeted warmly in the Front Parlor. Let's continue to the open Gourmet Kitchen with Island seating AND a true Breakfast nook with Built in Bench ALL as one with the Family Room boasting Fireplace and Pella Patio doors to the Pergola/Patio. Once your favorite cuisine is ready flow past the full room Butler's Pantry to the Luxurious Dining room with ship lap accent wall. Let's take a peek Up through the open and elegant staircase to generously sized bedrooms, Full Laundry to include counters, cabinets and sink of course.The lower level is what you expected with Rec Room w full wall Bar, Office or extra bedroom, full bath and of course extra space. Speaking of extra space, you can also utilize the pull down/walk up attic. Of course there is a TRUE mudroom with bench,hooks, closet too. Another exclusive feature includes loads of GREEN space, little to no concrete as the 3 Car Garage is out back(Wired for Eco Friendly Electric Cars)!Take our 3D Matterport tour and please download our Features Sheet for Luxury Details.
Property Specifics
| Single Family | |
| — | |
| Farmhouse | |
| 2019 | |
| Full | |
| — | |
| No | |
| 0.2 |
| Cook | |
| — | |
| 0 / Not Applicable | |
| None | |
| Lake Michigan,Public | |
| Public Sewer, Sewer-Storm | |
| 10560876 | |
| 09354100190000 |
Nearby Schools
| NAME: | DISTRICT: | DISTANCE: | |
|---|---|---|---|
|
Grade School
Theodore Roosevelt Elementary Sc |
64 | — | |
|
High School
Maine South High School |
207 | Not in DB | |
Property History
| DATE: | EVENT: | PRICE: | SOURCE: |
|---|---|---|---|
| 24 Sep, 2018 | Sold | $400,000 | MRED MLS |
| 23 Jun, 2018 | Under contract | $429,900 | MRED MLS |
| 12 Jun, 2018 | Listed for sale | $429,900 | MRED MLS |
| 19 Dec, 2019 | Sold | $1,210,000 | MRED MLS |
| 12 Nov, 2019 | Under contract | $1,289,000 | MRED MLS |
| 29 Oct, 2019 | Listed for sale | $1,289,000 | MRED MLS |
Room Specifics
Total Bedrooms: 5
Bedrooms Above Ground: 4
Bedrooms Below Ground: 1
Dimensions: —
Floor Type: Hardwood
Dimensions: —
Floor Type: Hardwood
Dimensions: —
Floor Type: Hardwood
Dimensions: —
Floor Type: —
Full Bathrooms: 5
Bathroom Amenities: —
Bathroom in Basement: 1
Rooms: Walk In Closet,Recreation Room,Foyer,Utility Room-Lower Level,Pantry,Eating Area,Bedroom 5
Basement Description: Finished,Egress Window
Other Specifics
| 3 | |
| Concrete Perimeter | |
| Off Alley | |
| Patio, Porch, Storms/Screens | |
| Fenced Yard,Landscaped | |
| 50X177 | |
| Pull Down Stair | |
| Full | |
| Bar-Wet, Hardwood Floors, First Floor Bedroom, Second Floor Laundry, Built-in Features, Walk-In Closet(s) | |
| Range, Microwave, Dishwasher, High End Refrigerator, Washer, Dryer, Wine Refrigerator, Range Hood | |
| Not in DB | |
| Sidewalks, Street Lights, Street Paved | |
| — | |
| — | |
| Gas Log, Heatilator |
Tax History
| Year | Property Taxes |
|---|---|
| 2018 | $8,350 |
| 2019 | $9,934 |
Contact Agent
Nearby Similar Homes
Nearby Sold Comparables
Contact Agent
Listing Provided By
Dream Town Realty










