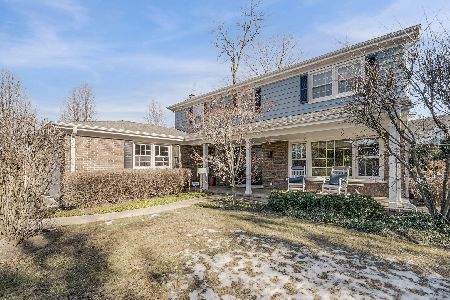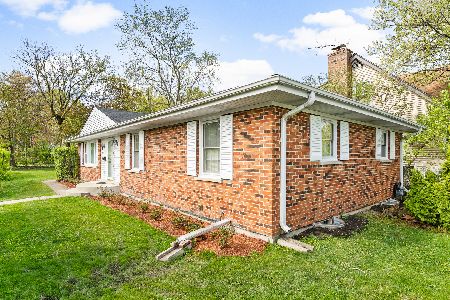814 Woodbine Lane, Northbrook, Illinois 60062
$999,000
|
Sold
|
|
| Status: | Closed |
| Sqft: | 2,800 |
| Cost/Sqft: | $320 |
| Beds: | 4 |
| Baths: | 4 |
| Year Built: | 1966 |
| Property Taxes: | $15,079 |
| Days On Market: | 599 |
| Lot Size: | 0,00 |
Description
Beautiful St. Stephens Green colonial with 4 bedrooms, 2 full and 2 half baths. Perched overlooking the cul de sac, this well maintained home has 2,800sf and is loaded with updates. Newer kitchen with island and table space, granite countertops and SS appliances as well as windows overlooking the beautiful yard. The kitchen opens to the family room with built in bookshelves and slider to the patio. The main floor laundry room is updated with new white cabinets and ample storage. The large living and dining rooms with arched doorways are perfect for entertaining. Many hardwood floors throughout. Upstairs are 4 bedrooms with 2 full baths - the primary suite has an updated private bath as well as a fireplace. All rooms are great sizes and have spacious closets. The finished basement provides a large play or entertainment space as well as ample storage. Dual zone heating and cooling. Just a short walk to Westmoor Elementary School, downtown Northbrook, library and train. A wonderful place to call home.
Property Specifics
| Single Family | |
| — | |
| — | |
| 1966 | |
| — | |
| — | |
| No | |
| — |
| Cook | |
| St Stephens Green | |
| — / Not Applicable | |
| — | |
| — | |
| — | |
| 12065518 | |
| 04091070160000 |
Nearby Schools
| NAME: | DISTRICT: | DISTANCE: | |
|---|---|---|---|
|
Grade School
Westmoor Elementary School |
28 | — | |
|
Middle School
Northbrook Junior High School |
28 | Not in DB | |
|
High School
Glenbrook North High School |
225 | Not in DB | |
Property History
| DATE: | EVENT: | PRICE: | SOURCE: |
|---|---|---|---|
| 17 Jul, 2024 | Sold | $999,000 | MRED MLS |
| 9 Jun, 2024 | Under contract | $895,000 | MRED MLS |
| 5 Jun, 2024 | Listed for sale | $895,000 | MRED MLS |
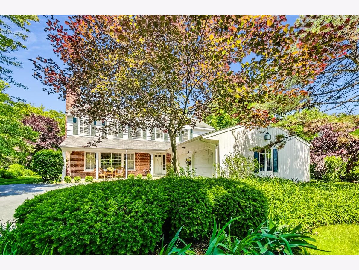
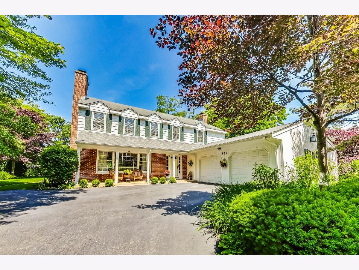
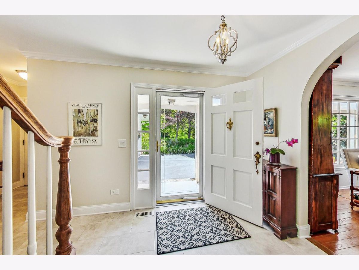
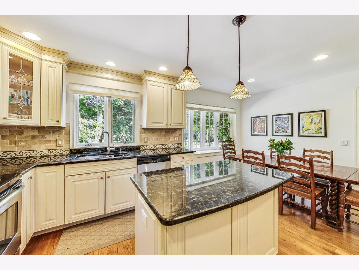
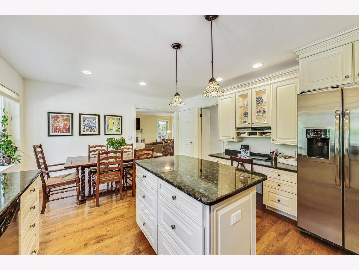
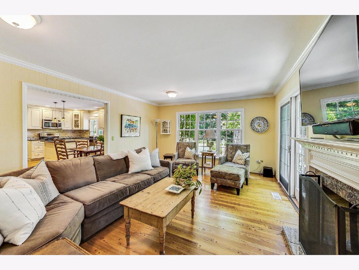
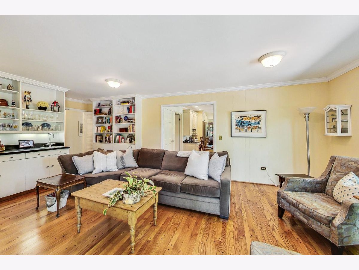
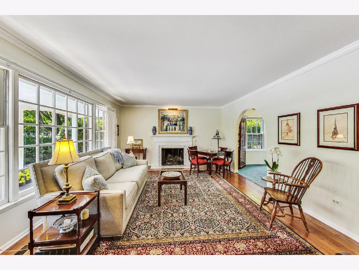
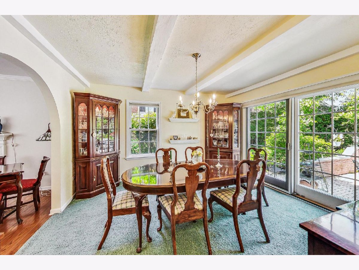
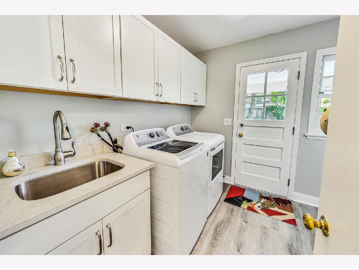
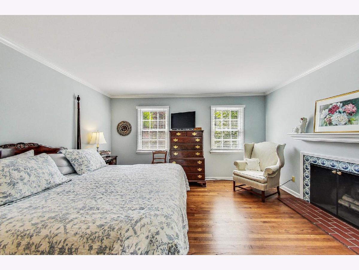
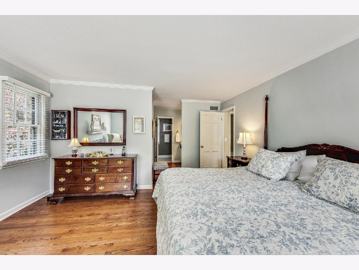
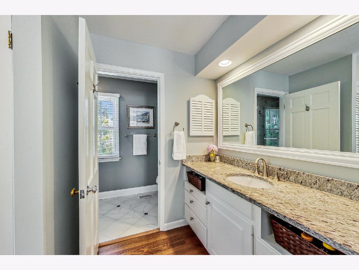
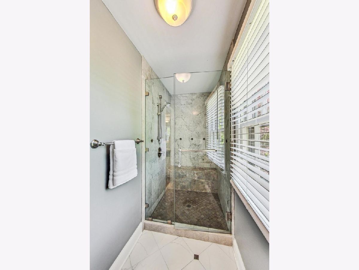
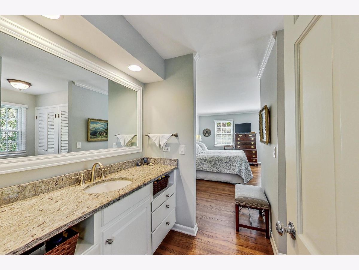
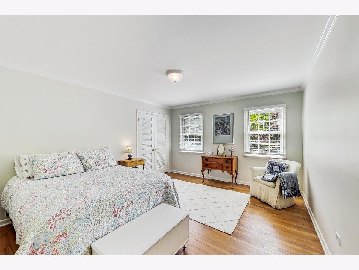
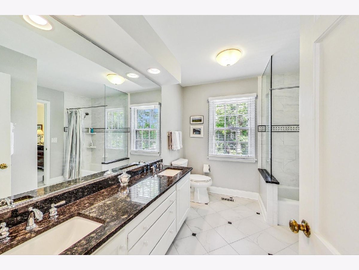
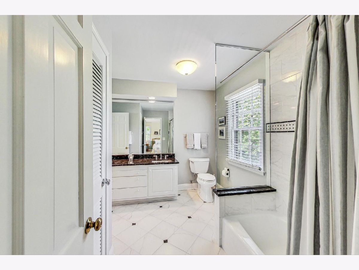
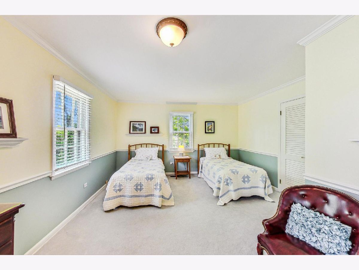
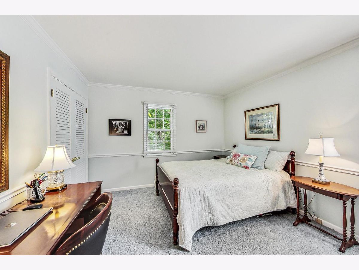
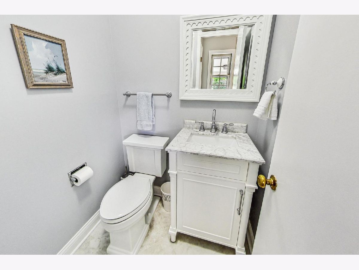
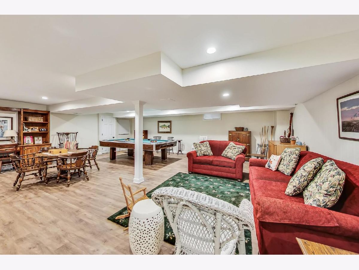
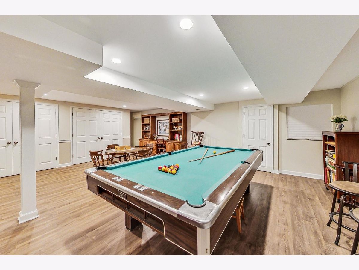
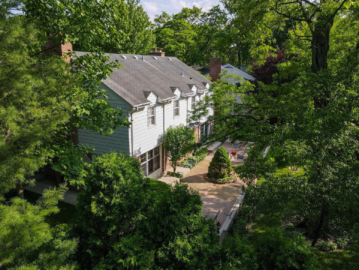
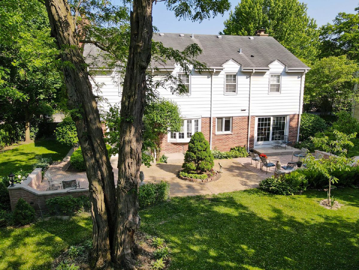
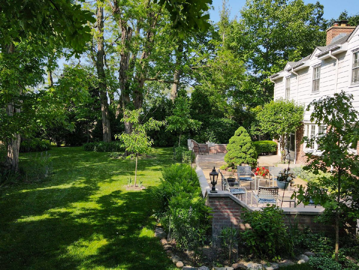
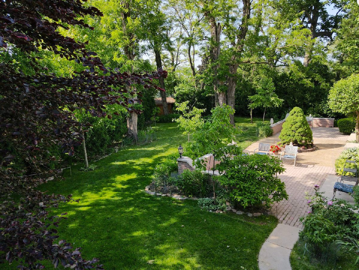
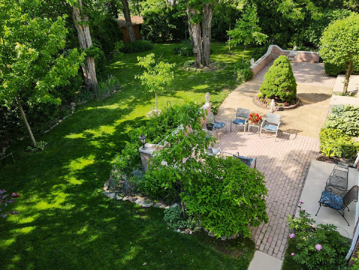
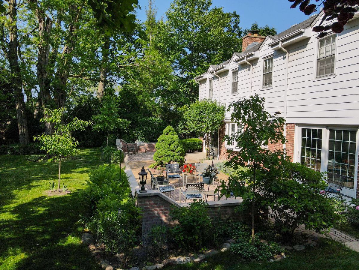
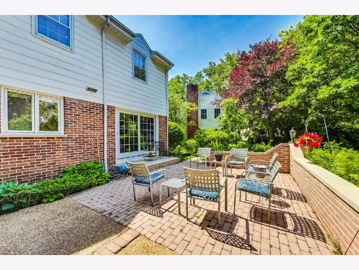
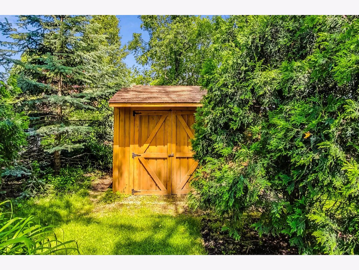
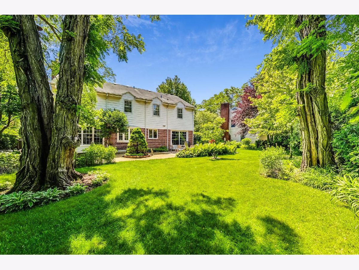
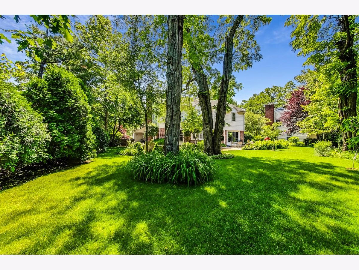
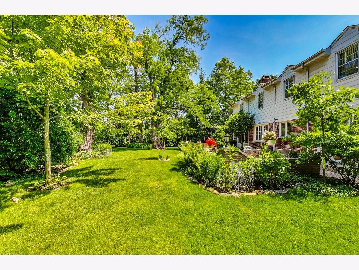
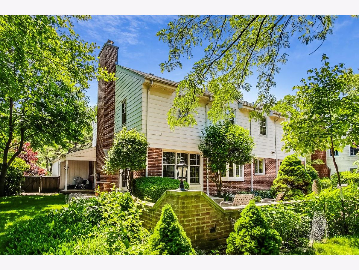
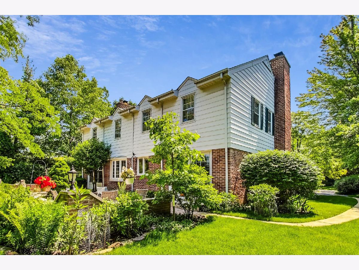
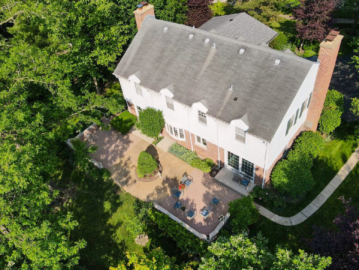
Room Specifics
Total Bedrooms: 4
Bedrooms Above Ground: 4
Bedrooms Below Ground: 0
Dimensions: —
Floor Type: —
Dimensions: —
Floor Type: —
Dimensions: —
Floor Type: —
Full Bathrooms: 4
Bathroom Amenities: Double Sink
Bathroom in Basement: 0
Rooms: —
Basement Description: Partially Finished
Other Specifics
| 2 | |
| — | |
| — | |
| — | |
| — | |
| 53X135X143X198 | |
| — | |
| — | |
| — | |
| — | |
| Not in DB | |
| — | |
| — | |
| — | |
| — |
Tax History
| Year | Property Taxes |
|---|---|
| 2024 | $15,079 |
Contact Agent
Nearby Similar Homes
Nearby Sold Comparables
Contact Agent
Listing Provided By
@properties Christie's International Real Estate





