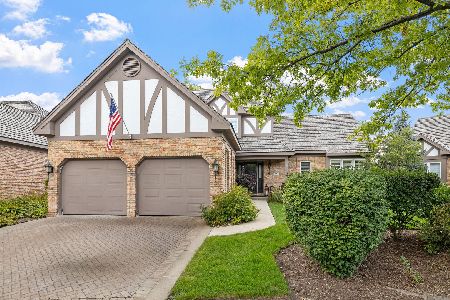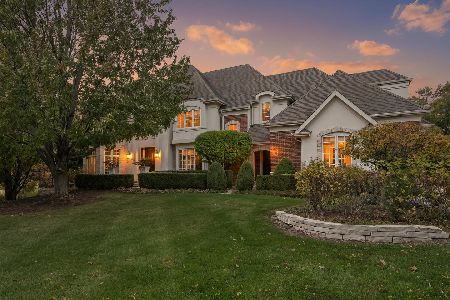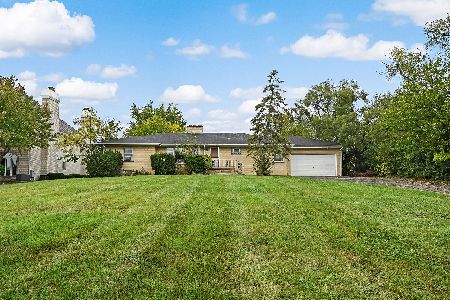8140 Lake Ridge Drive, Burr Ridge, Illinois 60527
$935,000
|
Sold
|
|
| Status: | Closed |
| Sqft: | 6,956 |
| Cost/Sqft: | $139 |
| Beds: | 6 |
| Baths: | 7 |
| Year Built: | 1985 |
| Property Taxes: | $15,541 |
| Days On Market: | 2146 |
| Lot Size: | 0,77 |
Description
Unmatched in beauty and elegance, this lakefront property in coveted Burr Ridge is stunning. Situated on just over three quarters of an acre, this residence provides breathtaking views and a rare walkout lower level that naturally expands the essence of the home. Vaulted ceilings, first floor laundry, first and second floor master bedrooms, skylights, first floor full bath, hardwood floors, glorious lake views and a four-car garage are only some of the featured highlights of this home. Your inner gourmet will fall in love with this Chef's kitchen with large island, stone countertops and all stainless-steel appliances offering lake views from every vantage point. A sunny breakfast area with sliding glass doors to the deck is perfect for enjoying your morning coffee. The living room and family room share a centrally-located see-through floor to ceiling stone fireplace which is perfect for cozying up by the fire. A sizable first floor master bedroom is breath-taking with a sliding glass door to the balcony, a vaulted ceiling with beams and an amazing view of the lake. Relaxation is found in the master bath complete with dual vanities, steam shower, and separate whirlpool tub and is truly a respite from hectic everyday life. A second master bedroom with ensuite bath is on the second level as well as three more large bedrooms and two full baths. An expansive lower level with walkout to the lush lawn and sparkling lake invokes peace and tranquility. This level consists of a sixth bedroom and a considerable sized rec room both with sliding glass doors to a patio, wet bar, game room and storage. The gorgeous backyard is second to none with a large deck, patio, sweeping lawn and shimmering lake. Professionally landscaped. Swimming, fishing and non-motorized boats are allowed on the lake.
Property Specifics
| Single Family | |
| — | |
| — | |
| 1985 | |
| — | |
| — | |
| Yes | |
| 0.77 |
| — | |
| — | |
| 775 / Annual | |
| — | |
| — | |
| — | |
| 10655455 | |
| 0936105019 |
Nearby Schools
| NAME: | DISTRICT: | DISTANCE: | |
|---|---|---|---|
|
Grade School
Gower West Elementary School |
62 | — | |
|
Middle School
Gower Middle School |
62 | Not in DB | |
|
High School
Hinsdale South High School |
86 | Not in DB | |
Property History
| DATE: | EVENT: | PRICE: | SOURCE: |
|---|---|---|---|
| 6 May, 2011 | Sold | $1,100,000 | MRED MLS |
| 8 Mar, 2011 | Under contract | $1,239,000 | MRED MLS |
| — | Last price change | $1,349,000 | MRED MLS |
| 3 May, 2010 | Listed for sale | $1,349,000 | MRED MLS |
| 25 Sep, 2020 | Sold | $935,000 | MRED MLS |
| 8 Aug, 2020 | Under contract | $969,000 | MRED MLS |
| — | Last price change | $1,049,000 | MRED MLS |
| 4 Mar, 2020 | Listed for sale | $1,049,000 | MRED MLS |
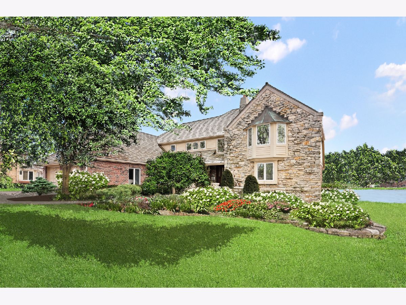
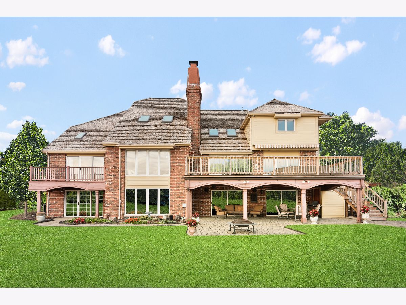
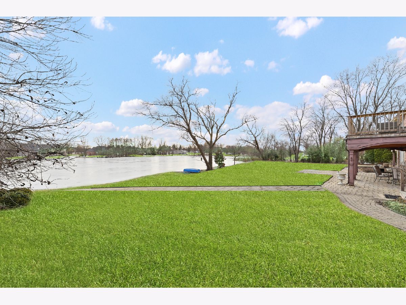
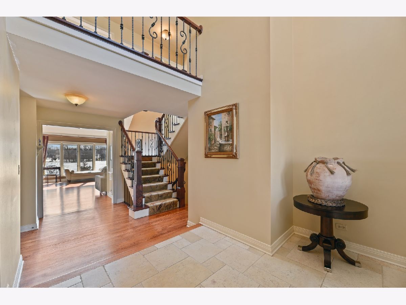
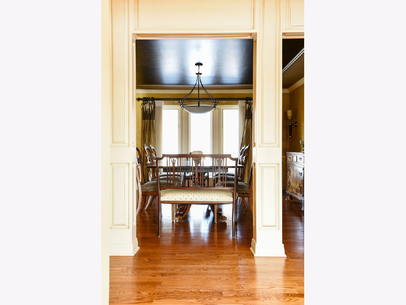
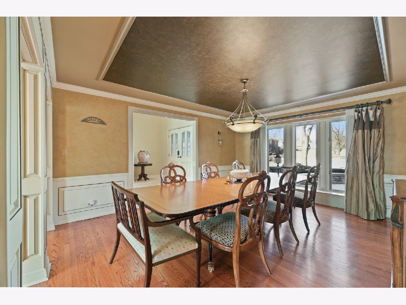
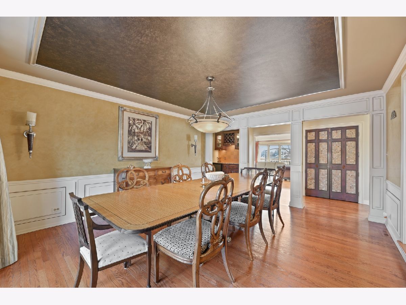
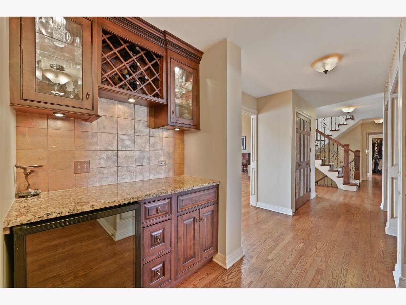
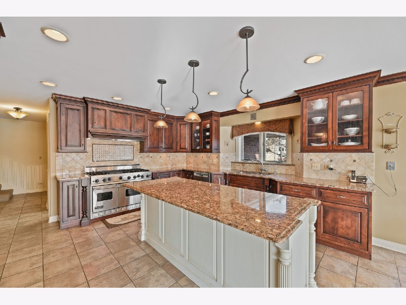
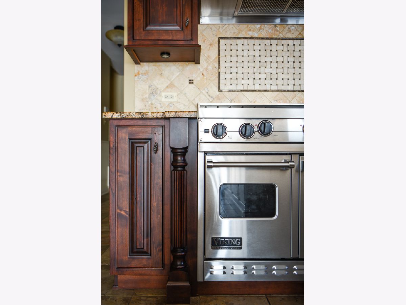
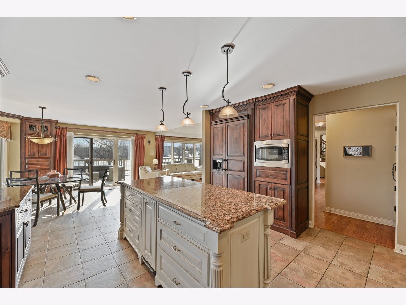
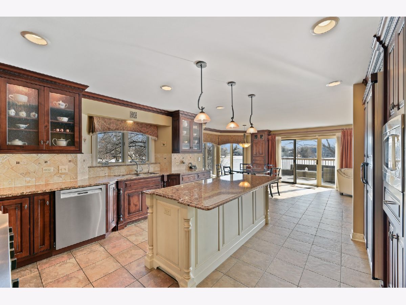
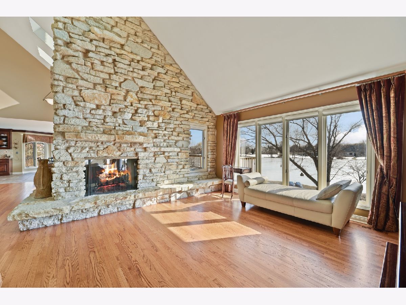
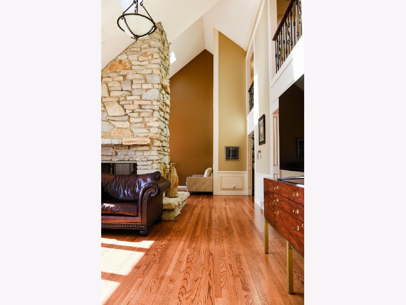
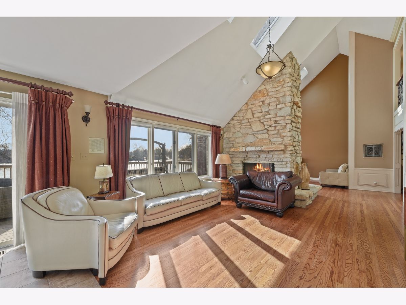
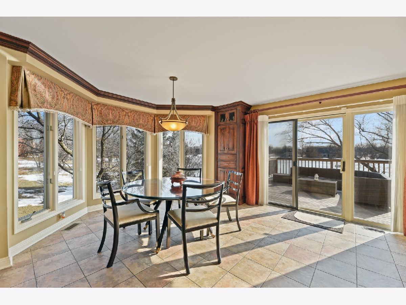
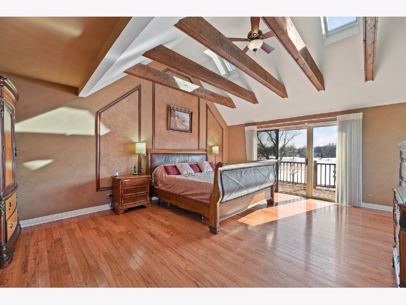
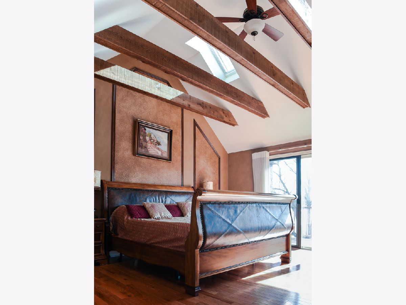
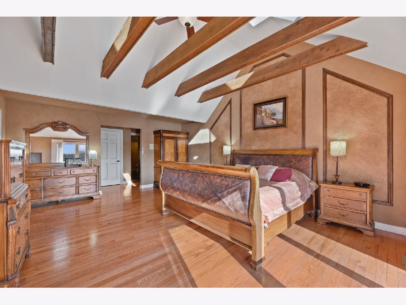
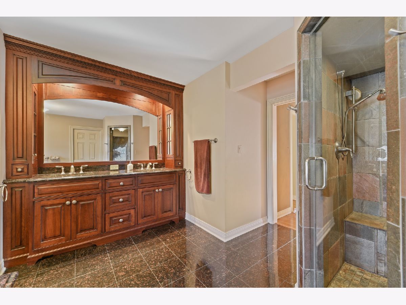
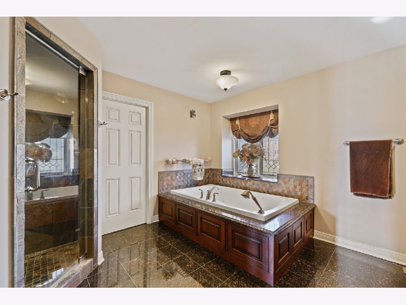
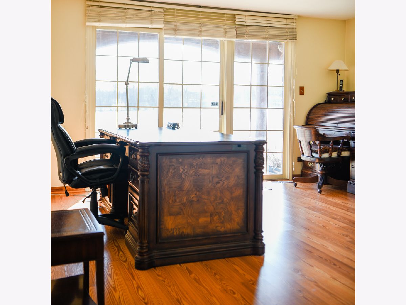
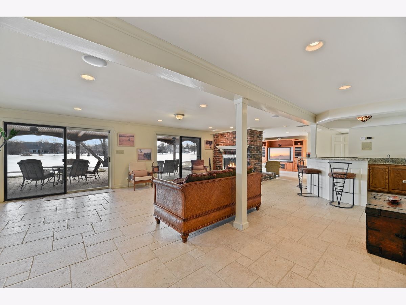
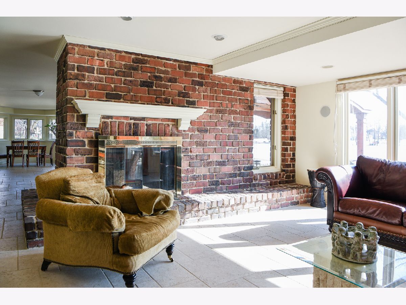
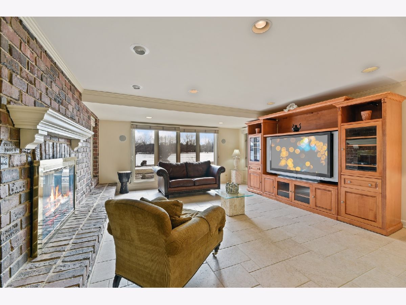
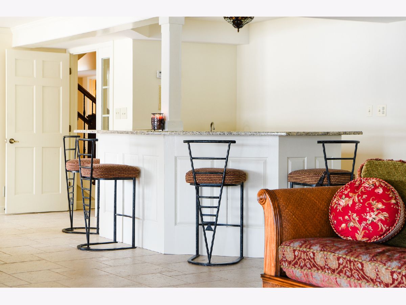
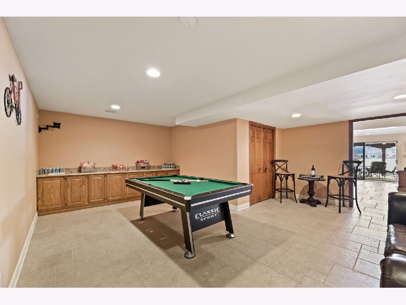
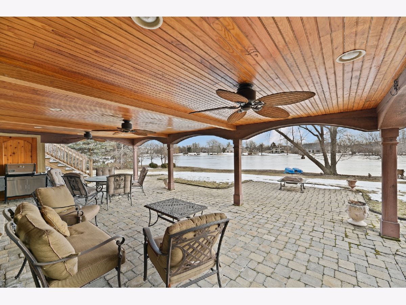
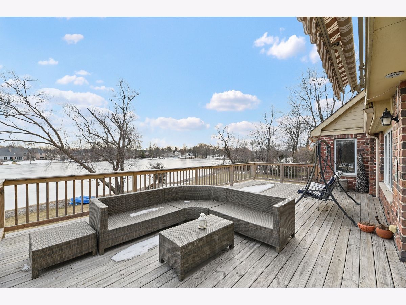
Room Specifics
Total Bedrooms: 6
Bedrooms Above Ground: 6
Bedrooms Below Ground: 0
Dimensions: —
Floor Type: —
Dimensions: —
Floor Type: —
Dimensions: —
Floor Type: —
Dimensions: —
Floor Type: —
Dimensions: —
Floor Type: —
Full Bathrooms: 7
Bathroom Amenities: Whirlpool,Separate Shower,Steam Shower,Double Sink
Bathroom in Basement: 1
Rooms: —
Basement Description: —
Other Specifics
| 4 | |
| — | |
| — | |
| — | |
| — | |
| 84X201X228X263 | |
| — | |
| — | |
| — | |
| — | |
| Not in DB | |
| — | |
| — | |
| — | |
| — |
Tax History
| Year | Property Taxes |
|---|---|
| 2011 | $11,953 |
| 2020 | $15,541 |
Contact Agent
Nearby Similar Homes
Nearby Sold Comparables
Contact Agent
Listing Provided By
Coldwell Banker Realty


