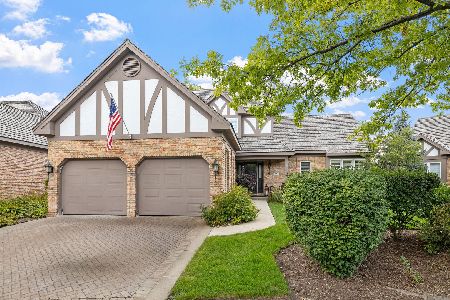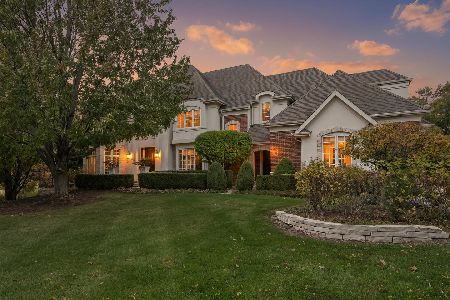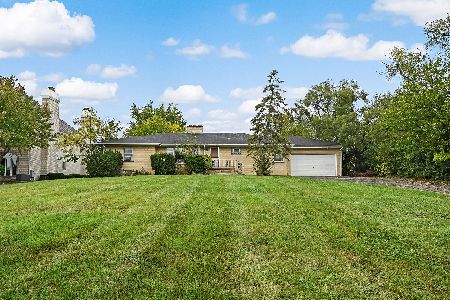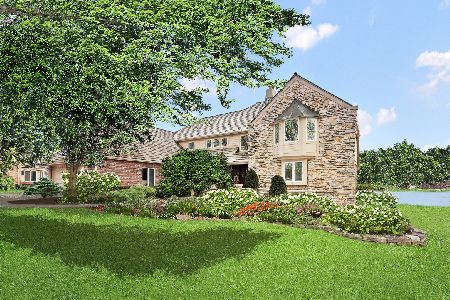8140 Lake Ridge Drive, Burr Ridge, Illinois 60527
$1,100,000
|
Sold
|
|
| Status: | Closed |
| Sqft: | 0 |
| Cost/Sqft: | — |
| Beds: | 6 |
| Baths: | 7 |
| Year Built: | 1985 |
| Property Taxes: | $11,953 |
| Days On Market: | 5740 |
| Lot Size: | 0,83 |
Description
Spectacular Country Manor home on gorgeous lake front setting! Breathtaking water views from 3 finished levels. Completely and beautifully renovated using the finest materials and craftsmanship. Soaring ceilings, 2 story stone and paver fireplaces, hardwood floors, customized painted walls and ceilings. Gourmet Kitchen with handsome Alder cabinetry & high end appliances. 228' lake frontage/paver walkway & patio.
Property Specifics
| Single Family | |
| — | |
| Traditional | |
| 1985 | |
| Full,Walkout | |
| — | |
| Yes | |
| 0.83 |
| Du Page | |
| — | |
| 700 / Annual | |
| None | |
| Lake Michigan,Public | |
| Public Sewer | |
| 07517979 | |
| 0936105019 |
Nearby Schools
| NAME: | DISTRICT: | DISTANCE: | |
|---|---|---|---|
|
Grade School
Gower West Elementary School |
62 | — | |
|
Middle School
Gower Middle School |
62 | Not in DB | |
|
High School
Hinsdale South High School |
86 | Not in DB | |
Property History
| DATE: | EVENT: | PRICE: | SOURCE: |
|---|---|---|---|
| 6 May, 2011 | Sold | $1,100,000 | MRED MLS |
| 8 Mar, 2011 | Under contract | $1,239,000 | MRED MLS |
| — | Last price change | $1,349,000 | MRED MLS |
| 3 May, 2010 | Listed for sale | $1,349,000 | MRED MLS |
| 25 Sep, 2020 | Sold | $935,000 | MRED MLS |
| 8 Aug, 2020 | Under contract | $969,000 | MRED MLS |
| — | Last price change | $1,049,000 | MRED MLS |
| 4 Mar, 2020 | Listed for sale | $1,049,000 | MRED MLS |
Room Specifics
Total Bedrooms: 6
Bedrooms Above Ground: 6
Bedrooms Below Ground: 0
Dimensions: —
Floor Type: Carpet
Dimensions: —
Floor Type: Carpet
Dimensions: —
Floor Type: Carpet
Dimensions: —
Floor Type: —
Dimensions: —
Floor Type: —
Full Bathrooms: 7
Bathroom Amenities: Whirlpool,Separate Shower,Steam Shower,Double Sink
Bathroom in Basement: 1
Rooms: Bedroom 5,Bedroom 6,Breakfast Room,Exercise Room,Foyer,Game Room,Recreation Room
Basement Description: Partially Finished
Other Specifics
| 4 | |
| Concrete Perimeter | |
| Brick | |
| Balcony, Deck, Patio | |
| Cul-De-Sac,Lake Front,Landscaped,Water View | |
| 84 X 201 X 228 X 263 | |
| Pull Down Stair | |
| Full | |
| Vaulted/Cathedral Ceilings, Skylight(s), Bar-Wet | |
| — | |
| Not in DB | |
| Water Rights, Street Paved | |
| — | |
| — | |
| Double Sided, Wood Burning, Attached Fireplace Doors/Screen, Gas Log, Gas Starter |
Tax History
| Year | Property Taxes |
|---|---|
| 2011 | $11,953 |
| 2020 | $15,541 |
Contact Agent
Nearby Similar Homes
Nearby Sold Comparables
Contact Agent
Listing Provided By
Brush Hill, Inc., REALTORS








