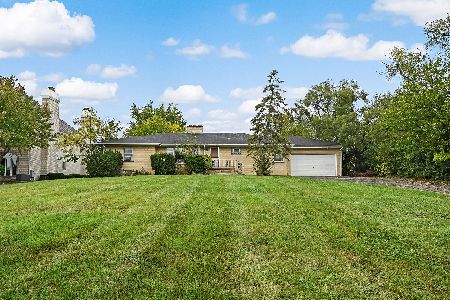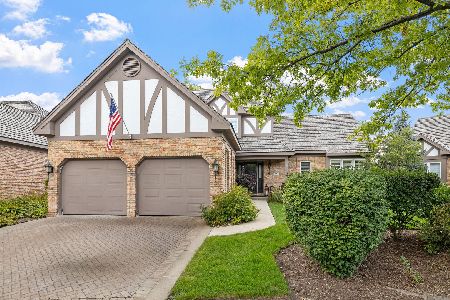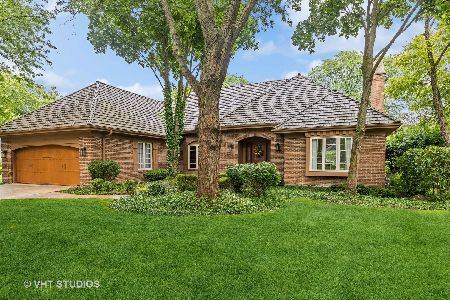8143 Kathryn Court, Burr Ridge, Illinois 60527
$650,000
|
Sold
|
|
| Status: | Closed |
| Sqft: | 2,796 |
| Cost/Sqft: | $250 |
| Beds: | 5 |
| Baths: | 5 |
| Year Built: | 1973 |
| Property Taxes: | $9,215 |
| Days On Market: | 1753 |
| Lot Size: | 0,55 |
Description
EXQUISITE EXECUTIVE HOME* CUL-DE-SAC*w/ SERENE WATERFRONT VIEWS of WIDSOR POND*outdoor PLAYSET included*In-Law or Multigenerational living potential*The PAVER STAMPED CONCRETE drive welcomes you to an ALL BRICK & CEDAR exterior*Mature trees* Professional landscaped 1 acre yard* UPDATED KITCHEN features gorgeous white granite tops and stainless steel appliances: double oven, custom hooded range, and tons of cabinet for extra storage* Expansive Laundry Room, great for a large family* The light & bright kitchen opens to the family room with cozy gas burning FIREPLACE & CUSTOM BUILT-INS* Large dining room and living room with crown moldings and hardwood floors* TWO MASTER SUITES (main level and second floor)Main floor Master Suite has private bath & expansive closet space*The 2nd story boasts panoramic views of the lake and gorgeous yard*Master suite opens with French Doors* High Vaulted Ceilings*Beautiful exposed beams*Walk-in closet*Plus private ensuite w/ Jacuzzi tub and double sinks*Full finished basement includes a private storage room*Newer Updates include: New Flooring throughout, Freshly Painted inside & out*Roof, Kitchen, Bathrooms, Epoxy Seal garage floor, updated Laundry/mud room, tile floors and so much more!*Zoned Heating*HIGHLY RATED and sought after Gower SCHOOLS and Hinsdale So HS! With over $100K in upgrades over the recent years, there is nothing to do but move right in*Close to I55 and RT83*Only 20 minutes to the Lake Front Chicago*10 minutes to BNSF Train
Property Specifics
| Single Family | |
| — | |
| French Provincial | |
| 1973 | |
| Full | |
| — | |
| Yes | |
| 0.55 |
| Du Page | |
| — | |
| 0 / Not Applicable | |
| None | |
| Lake Michigan,Public | |
| Public Sewer, Sewer-Storm | |
| 11038209 | |
| 0936206014 |
Nearby Schools
| NAME: | DISTRICT: | DISTANCE: | |
|---|---|---|---|
|
Grade School
Gower West Elementary School |
62 | — | |
|
Middle School
Gower Middle School |
62 | Not in DB | |
|
High School
Hinsdale South High School |
86 | Not in DB | |
Property History
| DATE: | EVENT: | PRICE: | SOURCE: |
|---|---|---|---|
| 6 Mar, 2012 | Sold | $530,000 | MRED MLS |
| 1 Feb, 2012 | Under contract | $599,000 | MRED MLS |
| 19 Oct, 2011 | Listed for sale | $599,000 | MRED MLS |
| 11 Jan, 2019 | Sold | $595,000 | MRED MLS |
| 18 Dec, 2018 | Under contract | $610,000 | MRED MLS |
| 18 Dec, 2018 | Listed for sale | $610,000 | MRED MLS |
| 1 Jul, 2021 | Sold | $650,000 | MRED MLS |
| 18 May, 2021 | Under contract | $699,000 | MRED MLS |
| — | Last price change | $739,000 | MRED MLS |
| 31 Mar, 2021 | Listed for sale | $759,000 | MRED MLS |
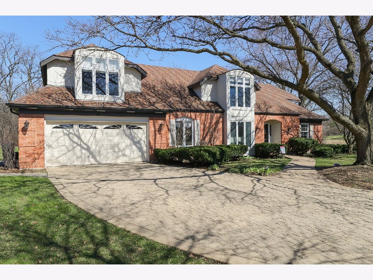
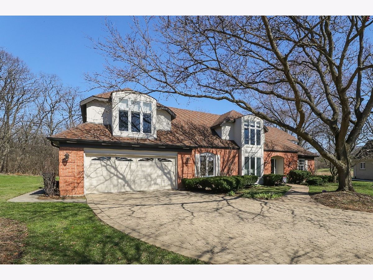
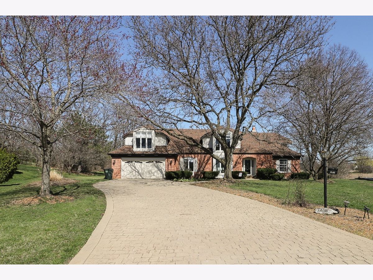
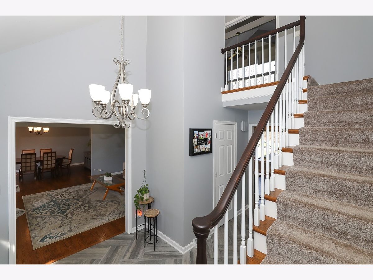
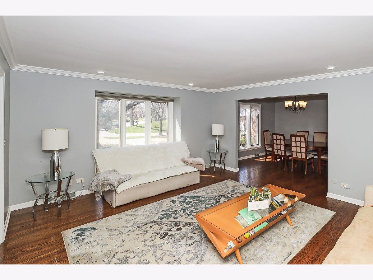
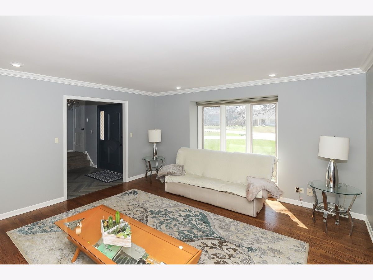
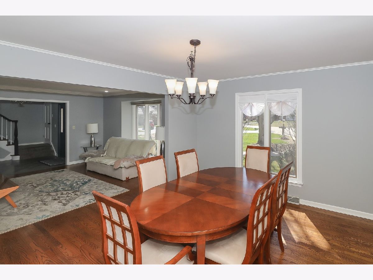
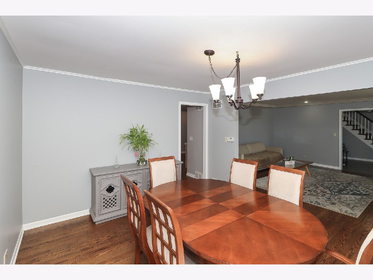
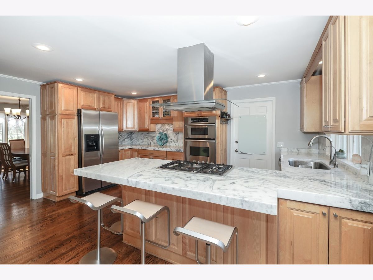

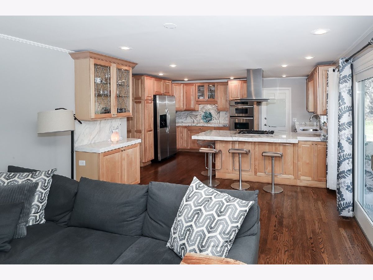
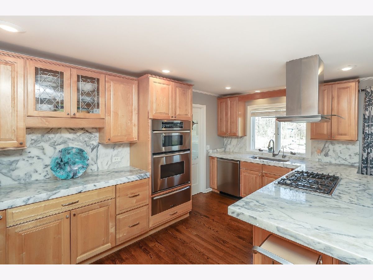
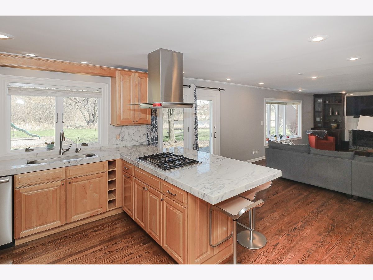
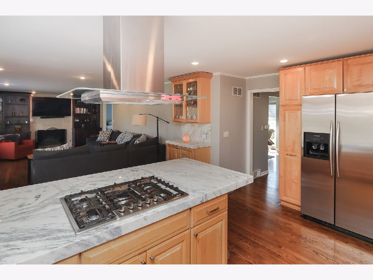
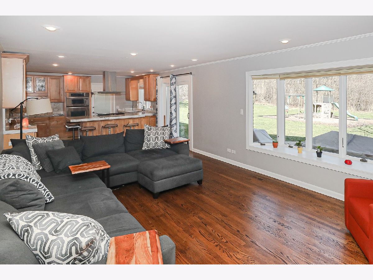
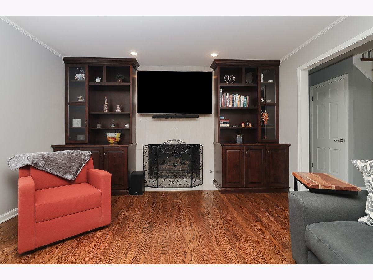
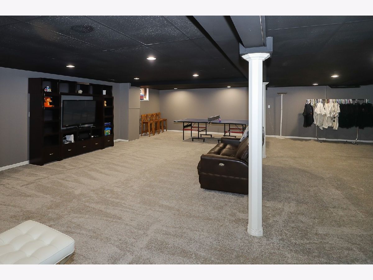
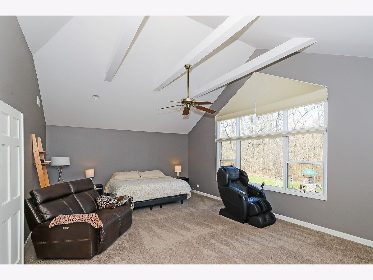
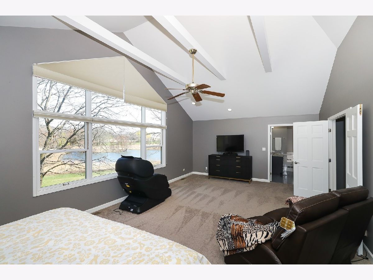
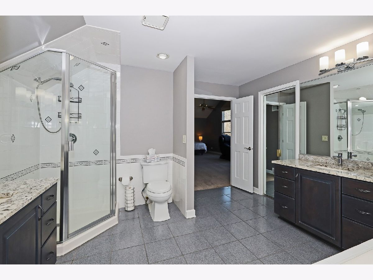
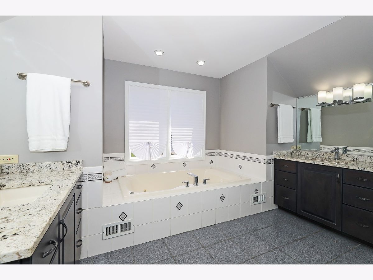
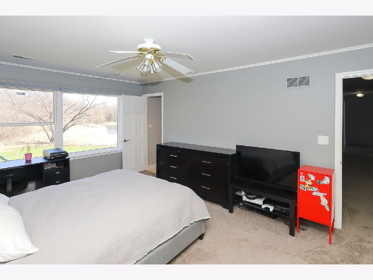
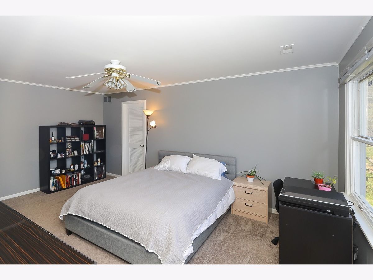
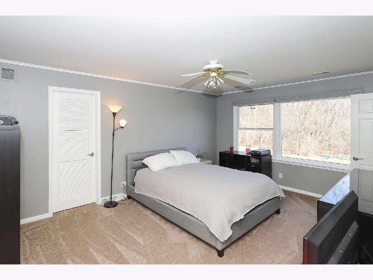
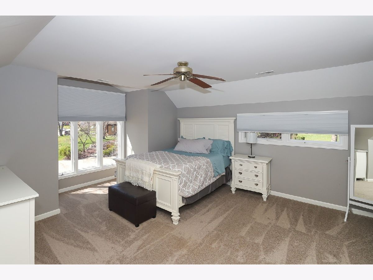
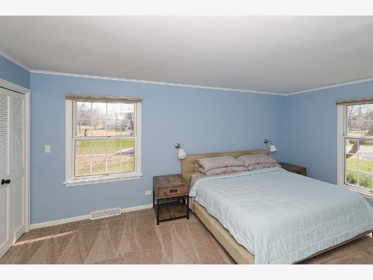
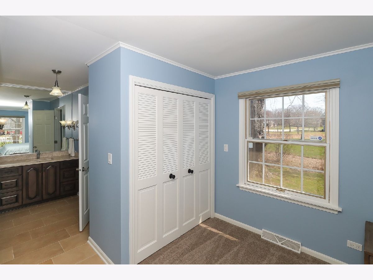

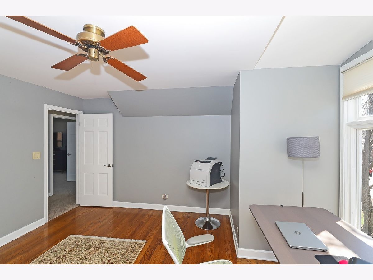
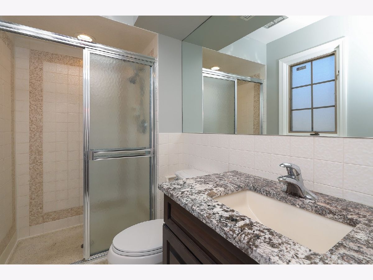
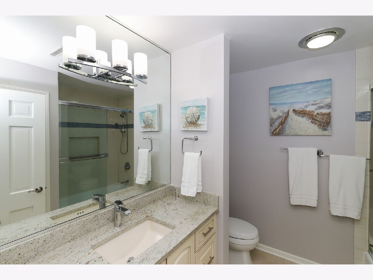
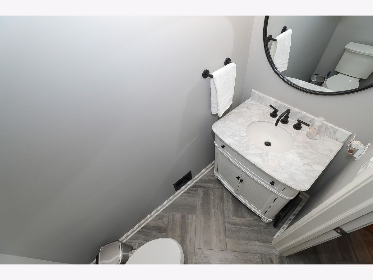
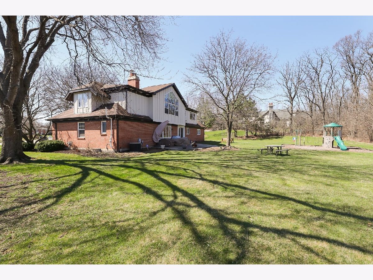
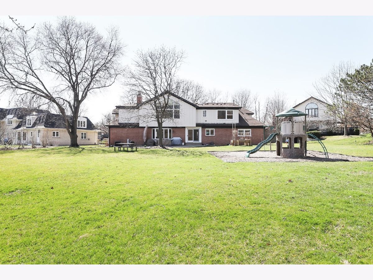
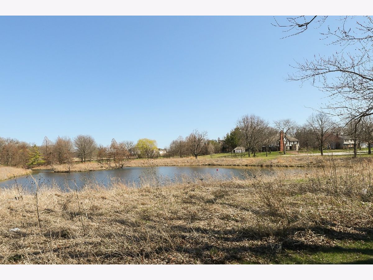
Room Specifics
Total Bedrooms: 5
Bedrooms Above Ground: 5
Bedrooms Below Ground: 0
Dimensions: —
Floor Type: Hardwood
Dimensions: —
Floor Type: Carpet
Dimensions: —
Floor Type: Carpet
Dimensions: —
Floor Type: —
Full Bathrooms: 5
Bathroom Amenities: Whirlpool,Separate Shower,Double Sink
Bathroom in Basement: 0
Rooms: Bedroom 5,Foyer,Recreation Room
Basement Description: Finished
Other Specifics
| 2 | |
| Concrete Perimeter | |
| Concrete,Other | |
| Patio, Stamped Concrete Patio, Storms/Screens | |
| Cul-De-Sac,Landscaped,Pond(s),Water View,Views,Waterfront | |
| 50X140X161X195 | |
| Unfinished | |
| Full | |
| Vaulted/Cathedral Ceilings, Hardwood Floors, First Floor Bedroom, In-Law Arrangement, First Floor Laundry, First Floor Full Bath, Built-in Features, Walk-In Closet(s), Bookcases, Beamed Ceilings, Open Floorplan, Some Carpeting, Granite Counters, Separate Dining Room | |
| Range, Microwave, Dishwasher, Refrigerator, Washer, Dryer, Disposal, Stainless Steel Appliance(s), Range Hood, Gas Cooktop, Range Hood | |
| Not in DB | |
| Lake, Curbs, Street Paved | |
| — | |
| — | |
| Gas Log, Gas Starter |
Tax History
| Year | Property Taxes |
|---|---|
| 2012 | $8,052 |
| 2019 | $8,933 |
| 2021 | $9,215 |
Contact Agent
Nearby Similar Homes
Nearby Sold Comparables
Contact Agent
Listing Provided By
Century 21 Affiliated



