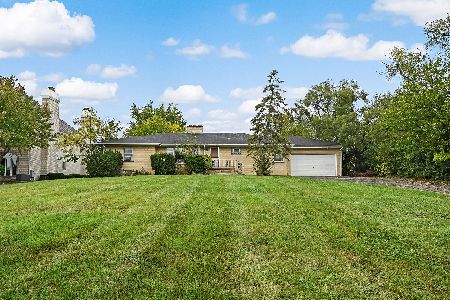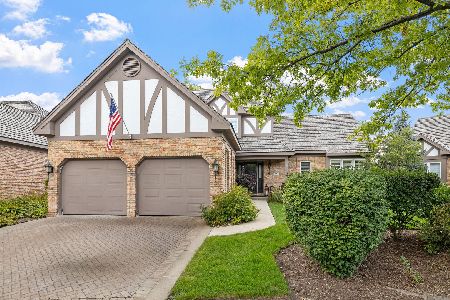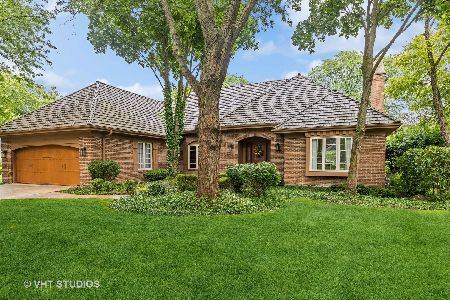8201 Kathryn Court, Burr Ridge, Illinois 60527
$735,000
|
Sold
|
|
| Status: | Closed |
| Sqft: | 4,123 |
| Cost/Sqft: | $187 |
| Beds: | 4 |
| Baths: | 5 |
| Year Built: | 1975 |
| Property Taxes: | $9,075 |
| Days On Market: | 2871 |
| Lot Size: | 0,41 |
Description
Bright French Provincial home with amazing waterview from the private backyard. This 4 bedroom, 4.5 bath home was completely renovated from the ground up in 2008. Designed by Hinsdale architect, Peter S. Kramer. Dramatic two story foyer entrance, tall windows in living, dining and family rooms. HDW floors & beautiful custom wainscot and crown moldings. Chef's kitchen w/ stainless appliances, custom cabinetry, gleaming granite, breakfast bar & eat-in area. Family room with gas fireplace and wet bar. Newer addition master en suite boasts a sitting room & master bath with his and her furniture style vanities & air jet claw foot tub. Enjoy spacious bedrooms, including a 2nd original master en suite with separate dressing area. 2.5 car garage, zoned heating. Newer windows and mechanicals and new roof in 2016. Excellent schools!
Property Specifics
| Single Family | |
| — | |
| French Provincial | |
| 1975 | |
| Full | |
| — | |
| Yes | |
| 0.41 |
| Du Page | |
| Braemoor | |
| 0 / Not Applicable | |
| None | |
| Lake Michigan | |
| Public Sewer | |
| 09879258 | |
| 0936206015 |
Nearby Schools
| NAME: | DISTRICT: | DISTANCE: | |
|---|---|---|---|
|
Grade School
Gower West Elementary School |
62 | — | |
|
Middle School
Gower Middle School |
62 | Not in DB | |
|
High School
Hinsdale South High School |
86 | Not in DB | |
Property History
| DATE: | EVENT: | PRICE: | SOURCE: |
|---|---|---|---|
| 30 Mar, 2007 | Sold | $625,000 | MRED MLS |
| 31 Jan, 2007 | Under contract | $639,900 | MRED MLS |
| — | Last price change | $659,900 | MRED MLS |
| 2 Jan, 2007 | Listed for sale | $659,900 | MRED MLS |
| 29 Jun, 2018 | Sold | $735,000 | MRED MLS |
| 9 Apr, 2018 | Under contract | $769,000 | MRED MLS |
| 9 Mar, 2018 | Listed for sale | $769,000 | MRED MLS |
Room Specifics
Total Bedrooms: 4
Bedrooms Above Ground: 4
Bedrooms Below Ground: 0
Dimensions: —
Floor Type: Hardwood
Dimensions: —
Floor Type: Hardwood
Dimensions: —
Floor Type: Hardwood
Full Bathrooms: 5
Bathroom Amenities: Whirlpool,Separate Shower,Double Sink
Bathroom in Basement: 0
Rooms: Foyer,Sitting Room
Basement Description: Unfinished
Other Specifics
| 2.5 | |
| — | |
| Asphalt,Circular | |
| Patio, Storms/Screens | |
| Pond(s) | |
| 149X123X169X43X20X42 | |
| — | |
| Full | |
| Skylight(s), Bar-Wet, Hardwood Floors, First Floor Laundry, First Floor Full Bath | |
| Double Oven, Microwave, Dishwasher, Refrigerator, Washer, Dryer, Disposal, Stainless Steel Appliance(s) | |
| Not in DB | |
| Street Lights, Street Paved | |
| — | |
| — | |
| Gas Log, Gas Starter |
Tax History
| Year | Property Taxes |
|---|---|
| 2007 | $8,639 |
| 2018 | $9,075 |
Contact Agent
Nearby Similar Homes
Nearby Sold Comparables
Contact Agent
Listing Provided By
Parkview Properties and Invest










