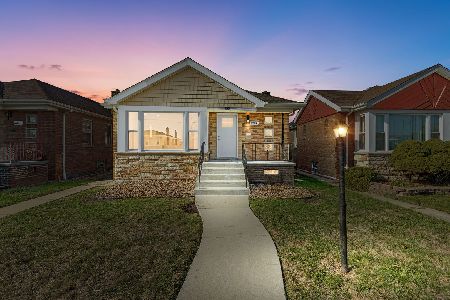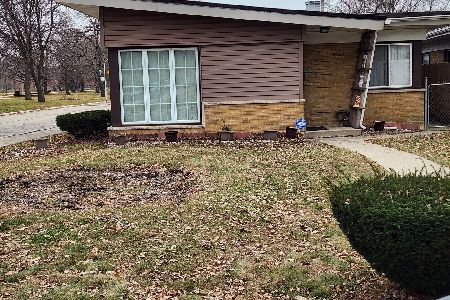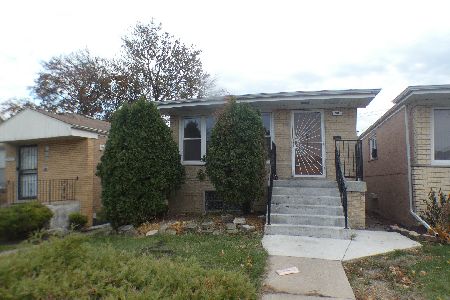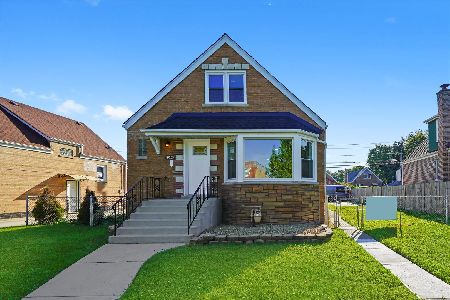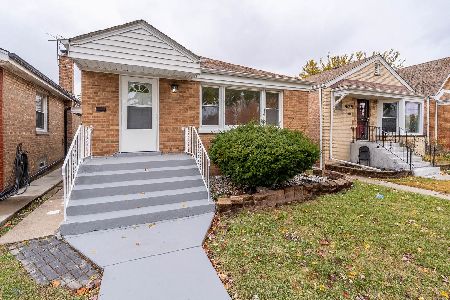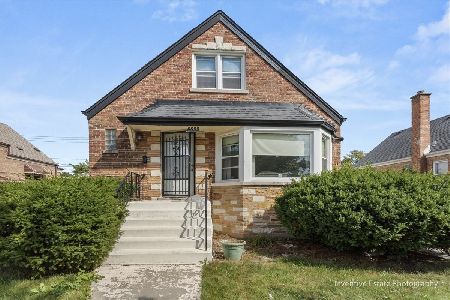8143 Sacramento Avenue, Ashburn, Chicago, Illinois 60652
$296,125
|
Sold
|
|
| Status: | Closed |
| Sqft: | 2,100 |
| Cost/Sqft: | $142 |
| Beds: | 3 |
| Baths: | 2 |
| Year Built: | 1965 |
| Property Taxes: | $3,176 |
| Days On Market: | 892 |
| Lot Size: | 0,00 |
Description
Welcome to this charming, long-time family home that exudes warmth and comfort. Nestled in a peaceful neighborhood, this property offers a wonderful balance of convenience and tranquility. With 3 bedrooms and 1.5 baths, and a massive 1100 sq foot finished basement, this home is perfect. A standout feature of this property is the expansive 3-car garage, providing ample space for vehicles, storage, and even a workshop area. The paved driveway adds to the overall convenience, ensuring parking is never a concern for you and your guests. This property comes to the market as an estate sale, providing you with a unique opportunity to make it your own. The large kitchen with its abundant counter space and generous cabinet storage is a dream for both aspiring chefs and daily meal prep. The adjoining dining area seamlessly connects the heart of the home, offering a delightful space for sharing meals and conversations. Recent improvements include new roof shingles on house and garage 4 years ago, stove, fridge and dishwasher also 4 yrs old. Don't miss out on the chance to own a piece of family history that's ready for new beginnings. This home's blend of classic charm and versatile spaces makes it a must-see. Arrange a viewing today and envision the life you could create in this inviting abode.
Property Specifics
| Single Family | |
| — | |
| — | |
| 1965 | |
| — | |
| — | |
| No | |
| — |
| Cook | |
| — | |
| — / Not Applicable | |
| — | |
| — | |
| — | |
| 11856559 | |
| 19361200740000 |
Property History
| DATE: | EVENT: | PRICE: | SOURCE: |
|---|---|---|---|
| 22 Jan, 2024 | Sold | $296,125 | MRED MLS |
| 29 Nov, 2023 | Under contract | $299,000 | MRED MLS |
| 10 Aug, 2023 | Listed for sale | $299,000 | MRED MLS |
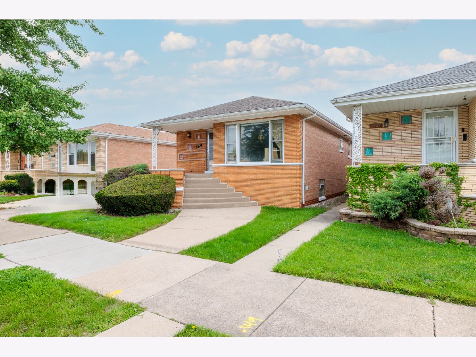
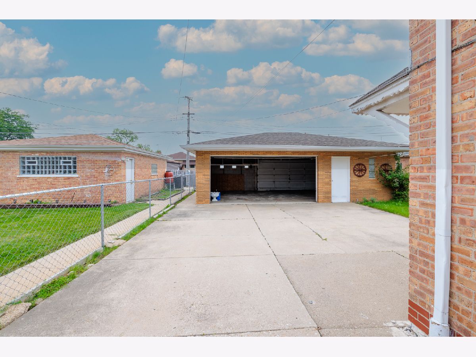
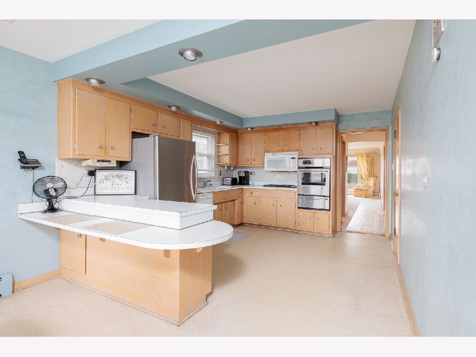
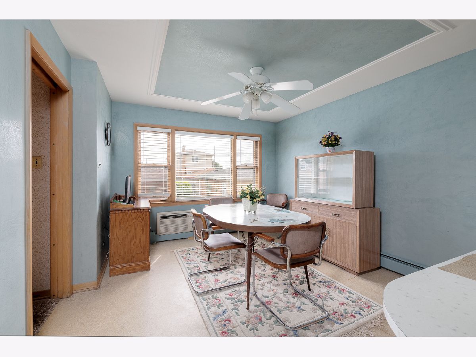
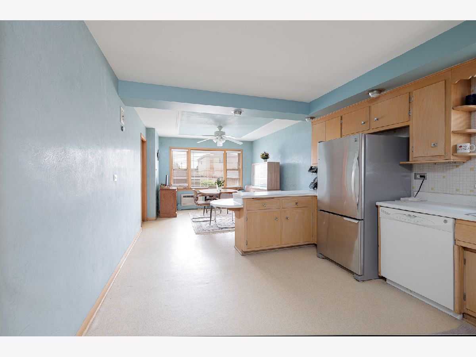
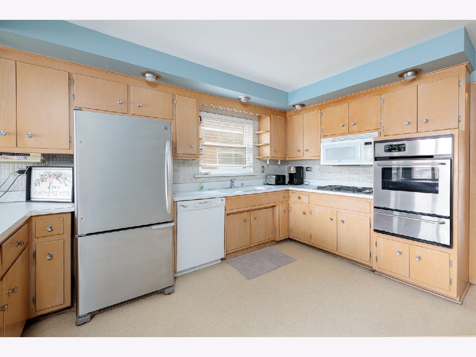
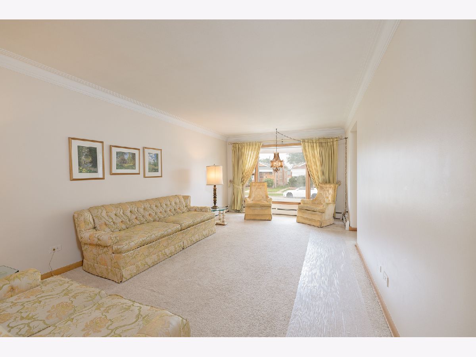
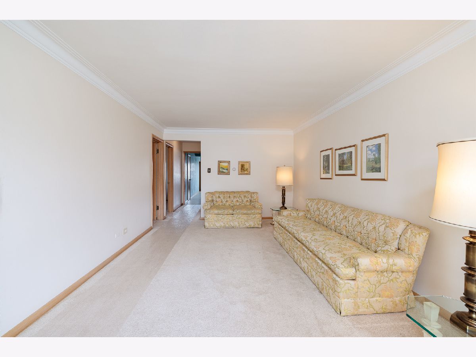
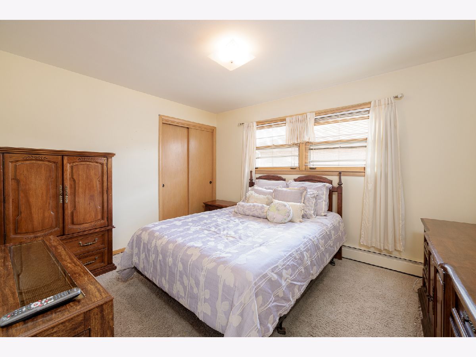
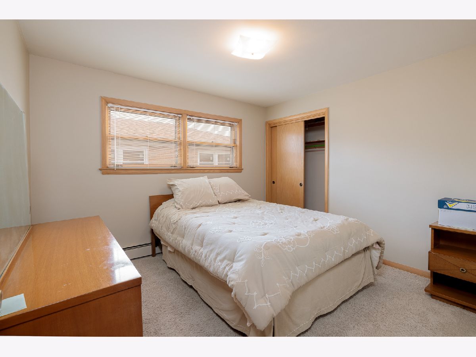
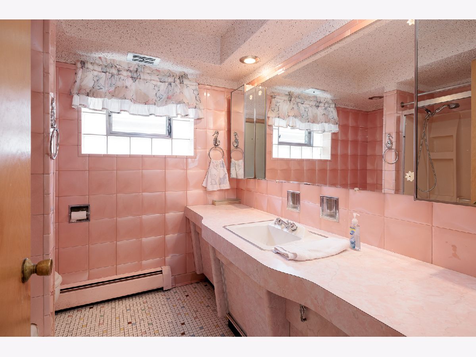
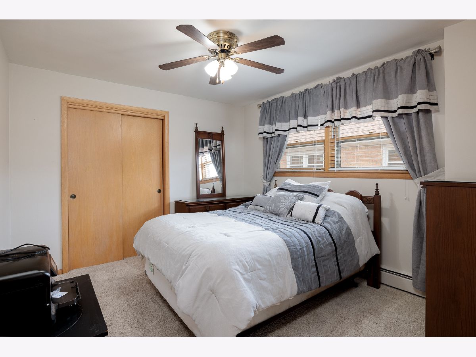
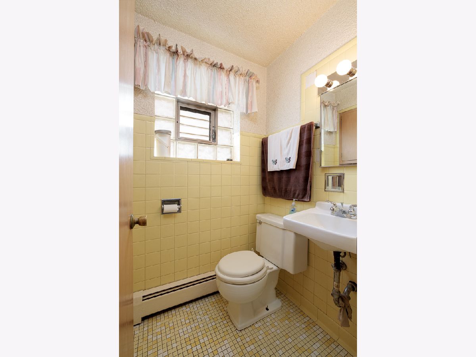
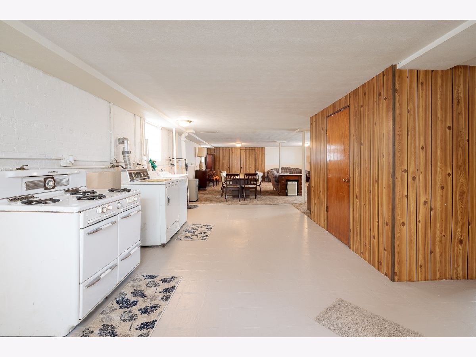
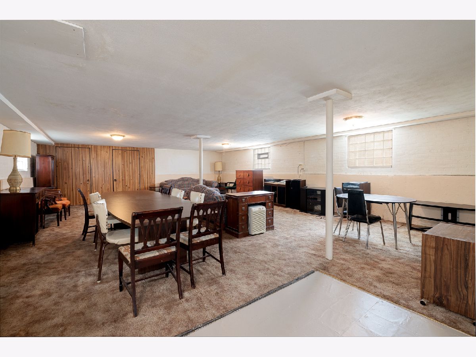
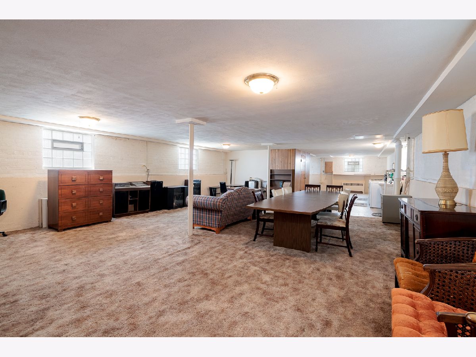
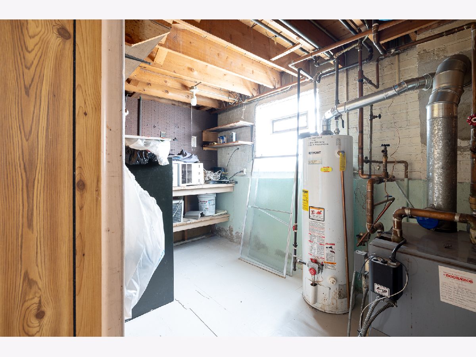
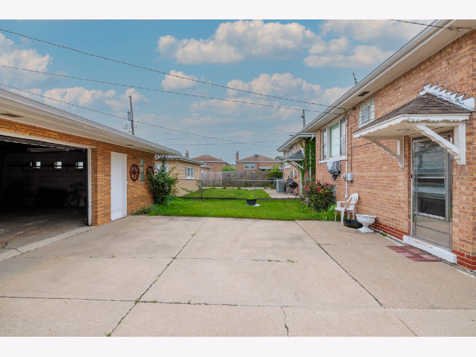
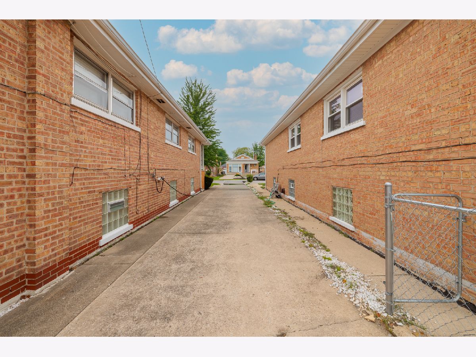
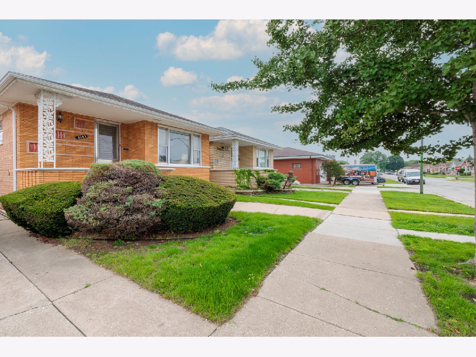
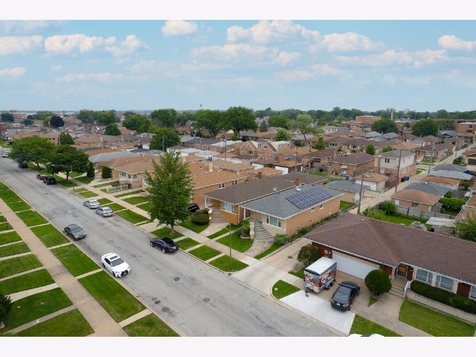
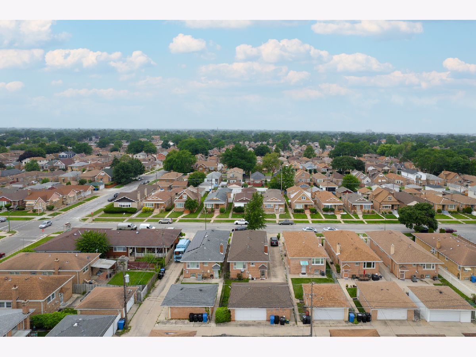
Room Specifics
Total Bedrooms: 3
Bedrooms Above Ground: 3
Bedrooms Below Ground: 0
Dimensions: —
Floor Type: —
Dimensions: —
Floor Type: —
Full Bathrooms: 2
Bathroom Amenities: —
Bathroom in Basement: 0
Rooms: —
Basement Description: Finished
Other Specifics
| 3 | |
| — | |
| Concrete,Side Drive | |
| — | |
| — | |
| 125 X 30 | |
| — | |
| — | |
| — | |
| — | |
| Not in DB | |
| — | |
| — | |
| — | |
| — |
Tax History
| Year | Property Taxes |
|---|---|
| 2024 | $3,176 |
Contact Agent
Nearby Similar Homes
Nearby Sold Comparables
Contact Agent
Listing Provided By
Landstar Realty Group, Inc.

