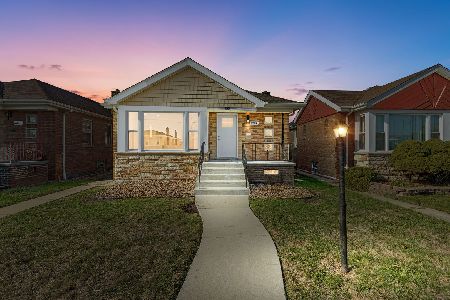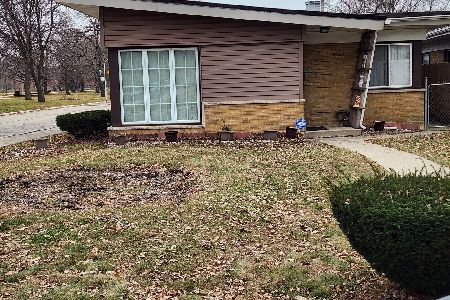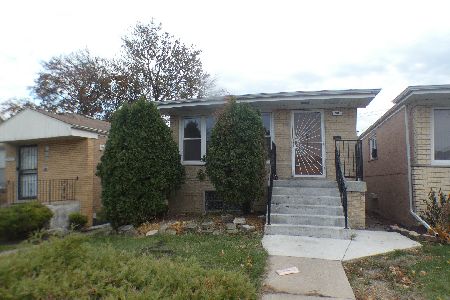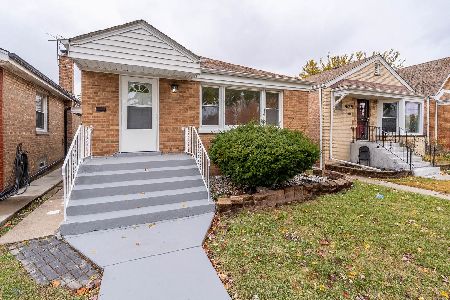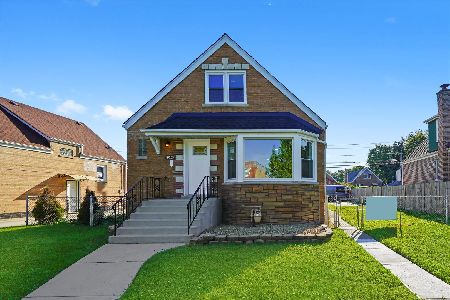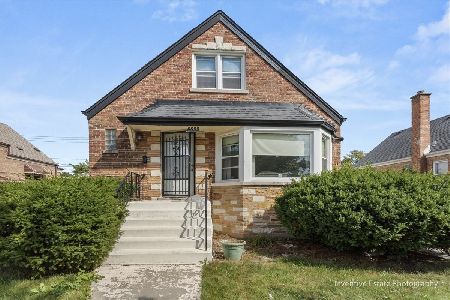8139 Sacramento Avenue, Ashburn, Chicago, Illinois 60652
$300,000
|
Sold
|
|
| Status: | Closed |
| Sqft: | 1,400 |
| Cost/Sqft: | $214 |
| Beds: | 3 |
| Baths: | 3 |
| Year Built: | 1966 |
| Property Taxes: | $2,579 |
| Days On Market: | 1515 |
| Lot Size: | 0,00 |
Description
Welcome home to this totally updated 4 bedroom 3 bath raised ranch. Nothing to do but move in. Everything new! New tear off roof on house and garage, new furnace, AC, 50 gallon hot water tank, updated plumbing and electric, new kitchen with 42 in shaker cabinets, granite counter tops & stainless steel appliances, new bathrooms with soaker jetted tub, full body multi-head showers, new windows & doors, new floors & refinished gleaming hardwood floors. Enter to a lovely living room with electric fireplace. The home has 2 rarely available master suites. The eat in kitchen is complete with a peninsula for convenient interaction and large windows overlooking the back yard. Family time can continue in the large fully insulated basement ideal for entertaining, media center, relaxing and exercise area. A large utility/laundry/storage area to accommodate all your needs. This property is conveniently located within walking distance to schools, parks, shopping, restaurants, banking, transportation, etc.
Property Specifics
| Single Family | |
| — | |
| Ranch | |
| 1966 | |
| Full | |
| — | |
| No | |
| — |
| Cook | |
| — | |
| — / Not Applicable | |
| None | |
| Lake Michigan,Public | |
| Public Sewer | |
| 11276796 | |
| 19361200730000 |
Property History
| DATE: | EVENT: | PRICE: | SOURCE: |
|---|---|---|---|
| 11 Jan, 2022 | Sold | $300,000 | MRED MLS |
| 7 Dec, 2021 | Under contract | $299,900 | MRED MLS |
| 26 Nov, 2021 | Listed for sale | $299,900 | MRED MLS |




















Room Specifics
Total Bedrooms: 4
Bedrooms Above Ground: 3
Bedrooms Below Ground: 1
Dimensions: —
Floor Type: Hardwood
Dimensions: —
Floor Type: Hardwood
Dimensions: —
Floor Type: Carpet
Full Bathrooms: 3
Bathroom Amenities: Whirlpool,Separate Shower,Full Body Spray Shower,Soaking Tub
Bathroom in Basement: 1
Rooms: Utility Room-Lower Level
Basement Description: Finished
Other Specifics
| 2 | |
| Concrete Perimeter | |
| Off Alley | |
| — | |
| — | |
| 30X125 | |
| — | |
| Full | |
| Hardwood Floors, Granite Counters | |
| Range, Microwave, Dishwasher, Refrigerator, Disposal, Stainless Steel Appliance(s), Gas Oven | |
| Not in DB | |
| — | |
| — | |
| — | |
| Electric, Heatilator |
Tax History
| Year | Property Taxes |
|---|---|
| 2022 | $2,579 |
Contact Agent
Nearby Similar Homes
Nearby Sold Comparables
Contact Agent
Listing Provided By
Supreme Manor Real Estate Services

