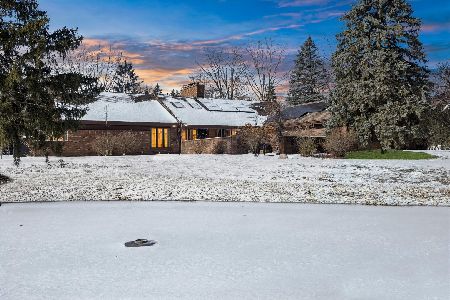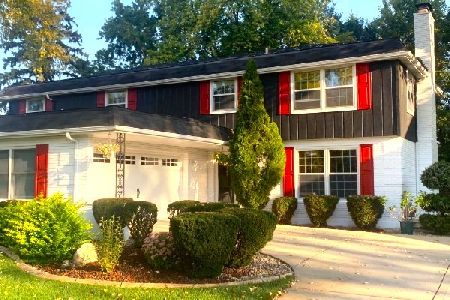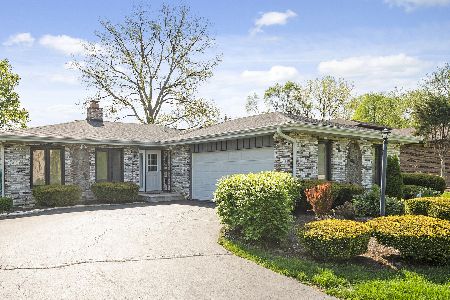8144 Scenic Drive, Willow Springs, Illinois 60480
$351,000
|
Sold
|
|
| Status: | Closed |
| Sqft: | 2,000 |
| Cost/Sqft: | $175 |
| Beds: | 3 |
| Baths: | 3 |
| Year Built: | 1976 |
| Property Taxes: | $4,221 |
| Days On Market: | 2171 |
| Lot Size: | 0,25 |
Description
Well-appointed spacious raised ranch with walk-out basement and outdoor space that can only be described as peaceful and serene. Enjoy extra living area with two huge additions surrounded by windows and plenty of natural light! The additions are an exceptional venue for relaxing and for hosting social gatherings - you'll love the beautiful views of backyard throughout all 4 seasons right in your home! The Master Bedroom and top addition have access to 2nd story balcony for more relaxing on early mornings or quiet evenings and more space for entertaining guests. Bottom addition has access to patio. Enjoy two fireplaces, one on each floor of home, and spacious living and family rooms. Plenty of storage space, including two sheds. Extra cove in garage for work area or more storage space. Located in top-rated Pleasantdale & LT High School District! Lots of recent big upgrades too: Roof & gutters 2017, Heating & Air 2018, Paver brick Driveway 2012, both Additions 2010, Carpet 2018. You'll feel right at home here!
Property Specifics
| Single Family | |
| — | |
| Walk-Out Ranch | |
| 1976 | |
| Full,Walkout | |
| — | |
| No | |
| 0.25 |
| Cook | |
| — | |
| — / Not Applicable | |
| None | |
| Private Well | |
| Public Sewer | |
| 10593034 | |
| 18312070140000 |
Nearby Schools
| NAME: | DISTRICT: | DISTANCE: | |
|---|---|---|---|
|
Grade School
Pleasantdale Elementary School |
107 | — | |
|
Middle School
Pleasantdale Middle School |
107 | Not in DB | |
|
High School
Lyons Twp High School |
204 | Not in DB | |
Property History
| DATE: | EVENT: | PRICE: | SOURCE: |
|---|---|---|---|
| 20 Apr, 2020 | Sold | $351,000 | MRED MLS |
| 7 Mar, 2020 | Under contract | $350,000 | MRED MLS |
| 3 Mar, 2020 | Listed for sale | $350,000 | MRED MLS |
Room Specifics
Total Bedrooms: 3
Bedrooms Above Ground: 3
Bedrooms Below Ground: 0
Dimensions: —
Floor Type: Carpet
Dimensions: —
Floor Type: Carpet
Full Bathrooms: 3
Bathroom Amenities: —
Bathroom in Basement: 1
Rooms: Heated Sun Room,Family Room,Sun Room
Basement Description: Finished
Other Specifics
| 2 | |
| Concrete Perimeter | |
| Brick | |
| Deck, Patio | |
| — | |
| 10640 | |
| — | |
| Half | |
| Skylight(s), Wood Laminate Floors | |
| Range, Microwave, Dishwasher, Refrigerator, Stainless Steel Appliance(s), Water Softener | |
| Not in DB | |
| — | |
| — | |
| — | |
| — |
Tax History
| Year | Property Taxes |
|---|---|
| 2020 | $4,221 |
Contact Agent
Nearby Similar Homes
Nearby Sold Comparables
Contact Agent
Listing Provided By
d'aprile properties










