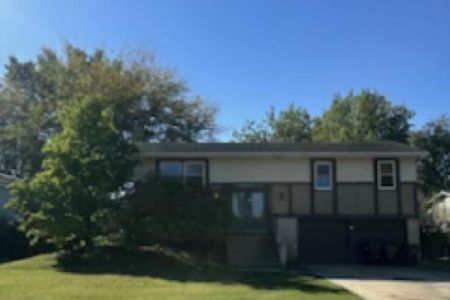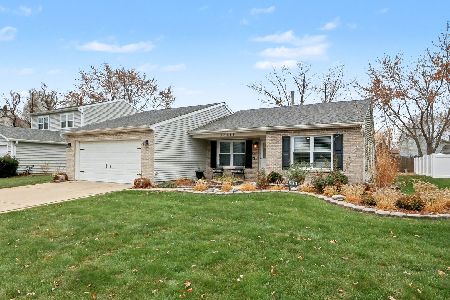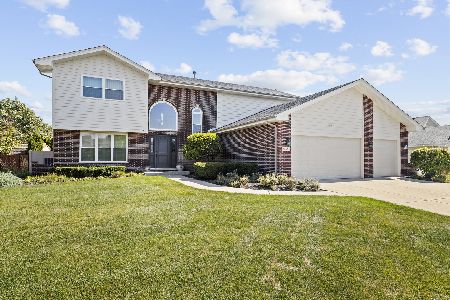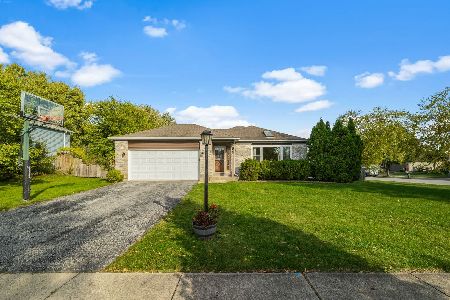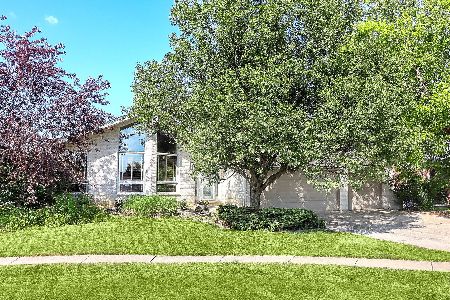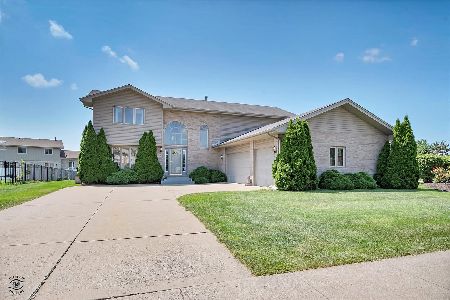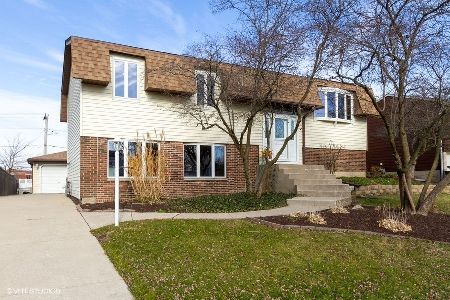8154 Evergreen Drive, Frankfort, Illinois 60423
$339,900
|
Sold
|
|
| Status: | Closed |
| Sqft: | 2,116 |
| Cost/Sqft: | $161 |
| Beds: | 4 |
| Baths: | 2 |
| Year Built: | 1972 |
| Property Taxes: | $4,877 |
| Days On Market: | 341 |
| Lot Size: | 0,18 |
Description
Well kept great big bilevel/raised ranch offers so much living space and a great location! Main level features spacious living and dining rooms with newer Andersen windows. Eat-in kitchen has beautiful custom to-the-ceiling Tristar cabinets, solid surface countertops, tile backsplash, hardwood floors and all appliances included. Main level family room includes a cozy gas fireplace and newer patio doors to a charming Florida room/screened porch: window panels (will stay with home) can extend the seasonal use of this room, and note there is a staircase leading to the back yard, too. Back inside, you'll notice that the oversized primary bedroom was created by combining original bedrooms 2 and 3 into a large room with full wall closet: this could be converted back by new owner. Original primary bedroom has room for queen size bedroom suite and double closets. Full bath has tub/shower combo with vintage tiled walls that look brand new. The lower level offers two additional bedrooms, a den/2nd family room, laundry/furnace room, another bath with shower, and access to the 18x15 concrete patio and roomy back yard that backs up to school and park district property. Attached 2+ car garage has attached cabinets and good storage. Long time owners have kept this home in well-maintained condition: list price reflects the potential decorative updating a new owner might choose to do, being sold as-is.
Property Specifics
| Single Family | |
| — | |
| — | |
| 1972 | |
| — | |
| — | |
| No | |
| 0.18 |
| Will | |
| — | |
| — / Not Applicable | |
| — | |
| — | |
| — | |
| 12218600 | |
| 1909142020040000 |
Nearby Schools
| NAME: | DISTRICT: | DISTANCE: | |
|---|---|---|---|
|
High School
Lincoln-way East High School |
210 | Not in DB | |
Property History
| DATE: | EVENT: | PRICE: | SOURCE: |
|---|---|---|---|
| 13 Feb, 2025 | Sold | $339,900 | MRED MLS |
| 1 Jan, 2025 | Under contract | $339,900 | MRED MLS |
| 22 Dec, 2024 | Listed for sale | $339,900 | MRED MLS |
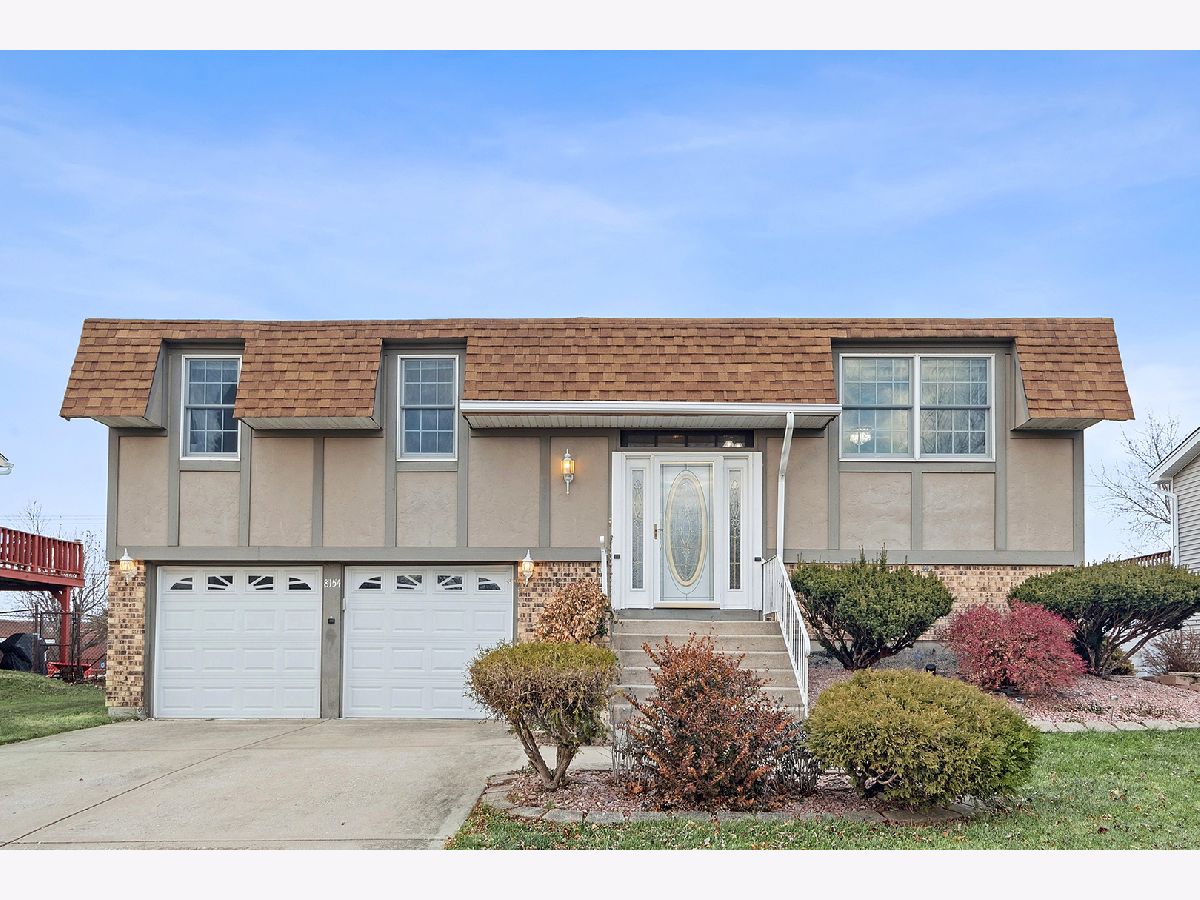
































Room Specifics
Total Bedrooms: 4
Bedrooms Above Ground: 4
Bedrooms Below Ground: 0
Dimensions: —
Floor Type: —
Dimensions: —
Floor Type: —
Dimensions: —
Floor Type: —
Full Bathrooms: 2
Bathroom Amenities: —
Bathroom in Basement: —
Rooms: —
Basement Description: None
Other Specifics
| 2 | |
| — | |
| Concrete | |
| — | |
| — | |
| 66X120 | |
| — | |
| — | |
| — | |
| — | |
| Not in DB | |
| — | |
| — | |
| — | |
| — |
Tax History
| Year | Property Taxes |
|---|---|
| 2025 | $4,877 |
Contact Agent
Nearby Similar Homes
Nearby Sold Comparables
Contact Agent
Listing Provided By
RE/MAX 10

