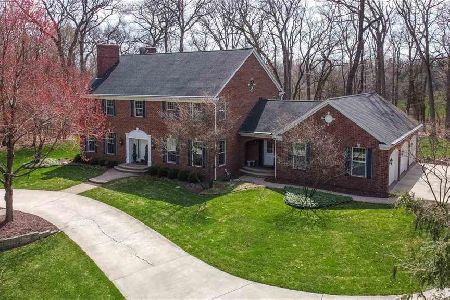8146 Renee Drive, South Beloit, Illinois 61080
$380,000
|
Sold
|
|
| Status: | Closed |
| Sqft: | 3,150 |
| Cost/Sqft: | $125 |
| Beds: | 3 |
| Baths: | 4 |
| Year Built: | 1990 |
| Property Taxes: | $10,664 |
| Days On Market: | 1262 |
| Lot Size: | 2,87 |
Description
If you are looking for privacy yet convenience, great schools yet low taxes and acreage yet a manageable yard, this spectacular, wooded 2.87 acre property has it all. A long shaded driveway opens to a 3,150 sq. ft. gem with a contemporary flair. Soaring ceilings, tons of windows, two fireplaces and future expansion space in the walk-out lower level. The center island kitchen has Corian countertops, breakfast bar, planning desk, pantry and stainless steel appliances. The laundry room off the kitchen can also be a second pantry. There is a full bath on each of the 3 levels and a main floor powder room. The spacious family room is currently used as an office with access from the front and rear patio doors ideal for an in-home business. The living room and dining room boast high ceilings, marble tile floors and a fireplace in the living room. The large main floor suite has a walk-in closet with organizers and a full bath with separate shower and whirlpool tub. Two identical bedrooms upstairs have large closets. The lower level has a family room, full bath and a gigantic storage area with partial exposure. Could easily be finished off to add a 4th bedroom. The 40x30 cedar sided outbuilding is drywalled, insulated and has electricity. Large enough for six cars or to host a huge party. There is also a large 3.5attached garage, a 4 year old above ground pool, huge 2 tiered Trex deck with a covered sitting area, new furnace, A/C (7 years) and newer gutter guards. It's the ultimate private country retreat minutes from I-90.
Property Specifics
| Single Family | |
| — | |
| — | |
| 1990 | |
| — | |
| — | |
| No | |
| 2.87 |
| Winnebago | |
| — | |
| — / Not Applicable | |
| — | |
| — | |
| — | |
| 11486736 | |
| 0413100004 |
Nearby Schools
| NAME: | DISTRICT: | DISTANCE: | |
|---|---|---|---|
|
Grade School
Prairie Hill Elementary School |
133 | — | |
|
Middle School
Willowbrook Middle School |
133 | Not in DB | |
|
High School
Hononegah High School |
207 | Not in DB | |
Property History
| DATE: | EVENT: | PRICE: | SOURCE: |
|---|---|---|---|
| 23 Mar, 2023 | Sold | $380,000 | MRED MLS |
| 24 Feb, 2023 | Under contract | $392,500 | MRED MLS |
| — | Last price change | $419,500 | MRED MLS |
| 8 Aug, 2022 | Listed for sale | $449,500 | MRED MLS |
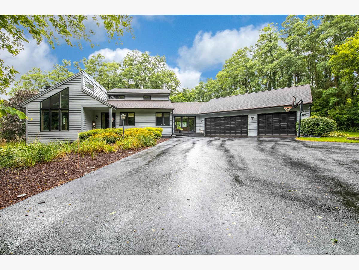
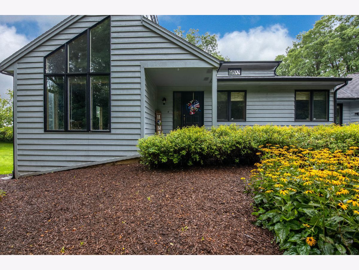
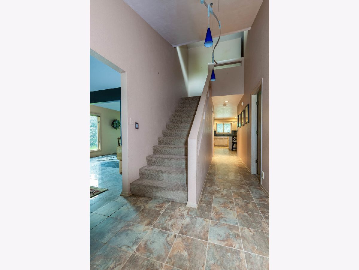
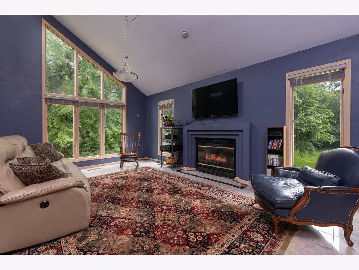
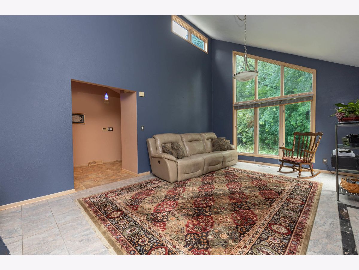
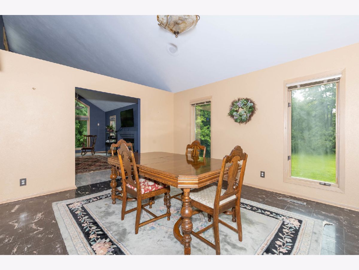
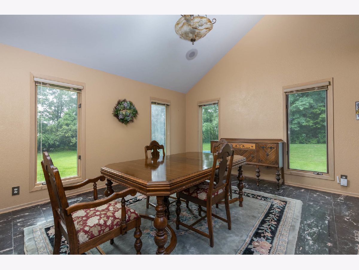
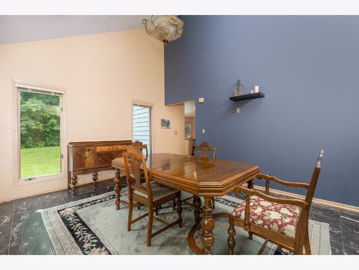
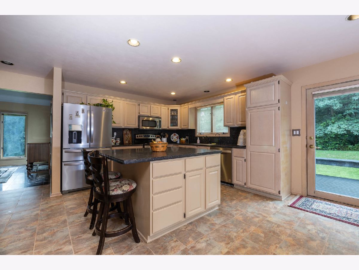
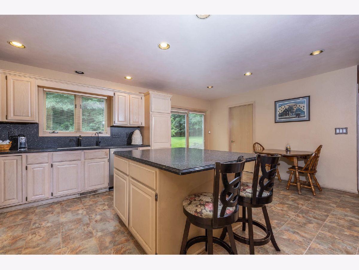
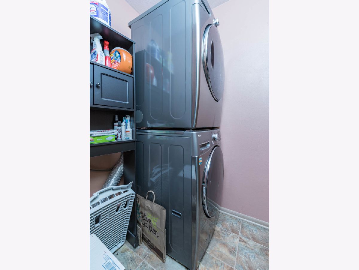
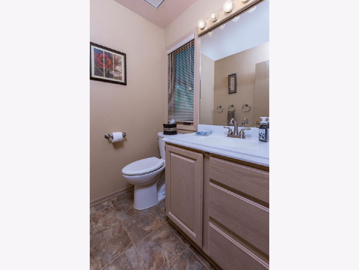
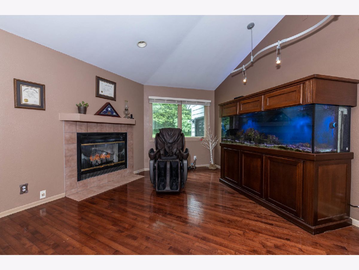
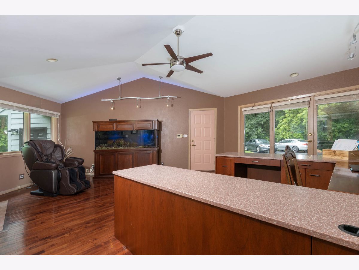
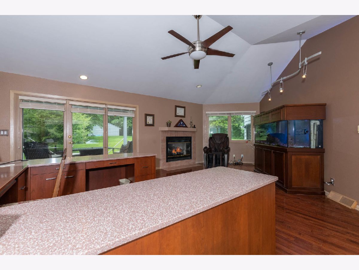
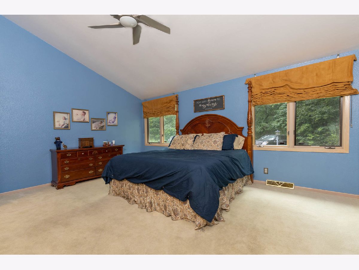
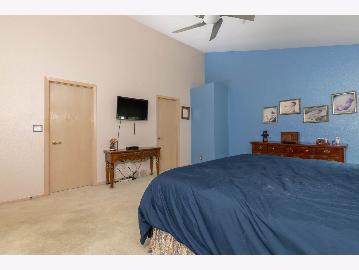
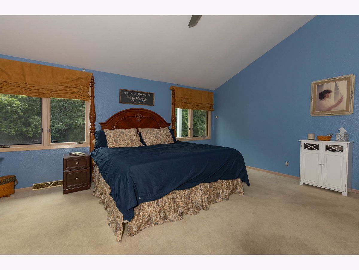
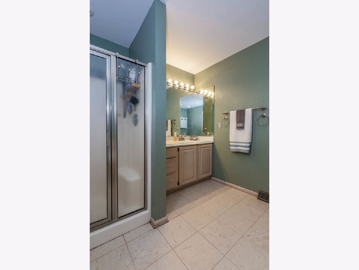
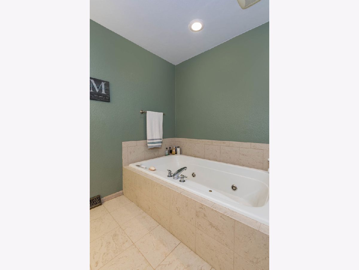
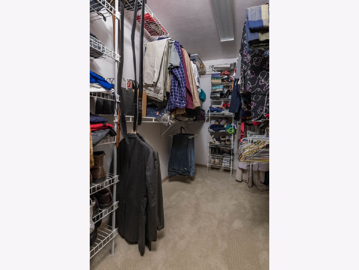
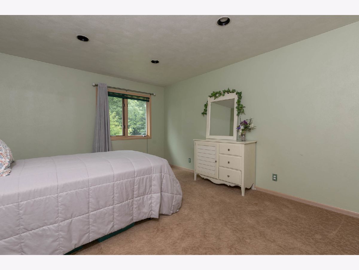
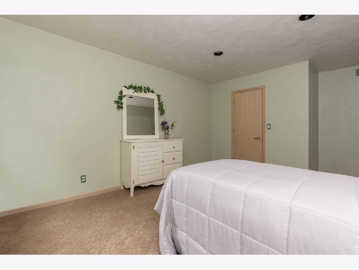
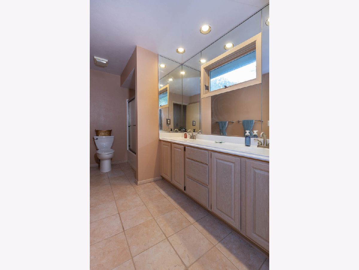
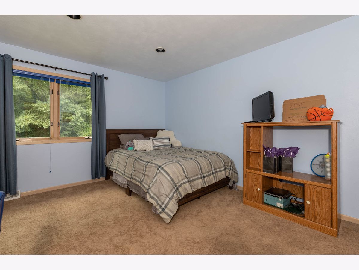
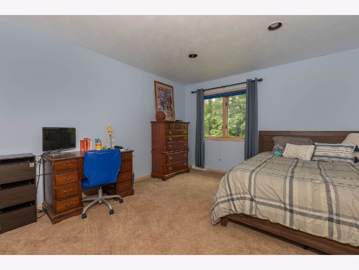
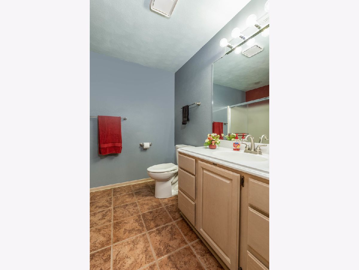
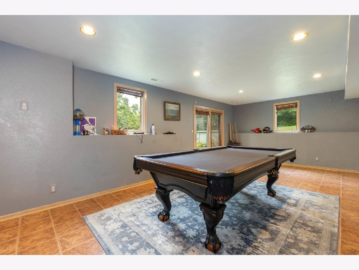
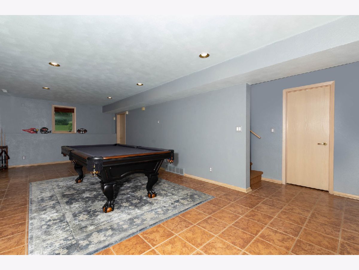
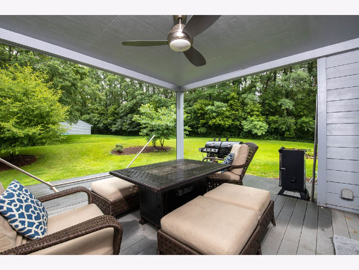
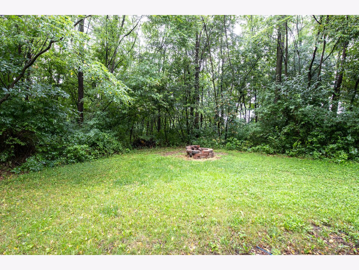
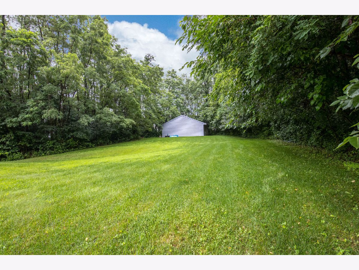
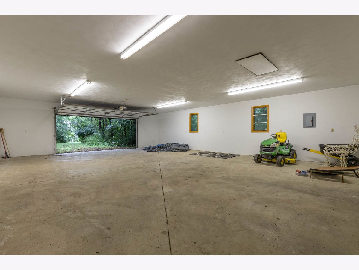
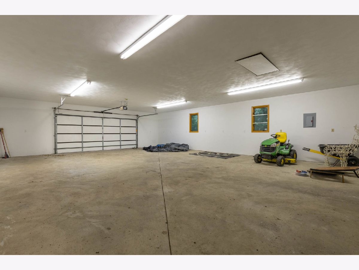
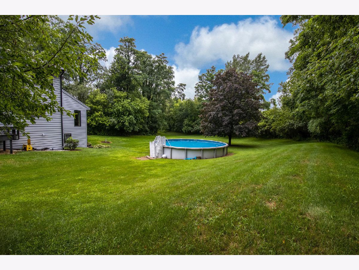
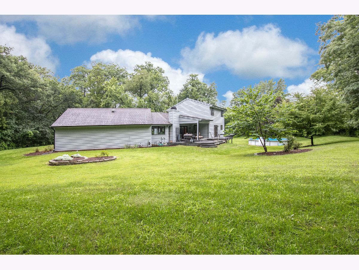
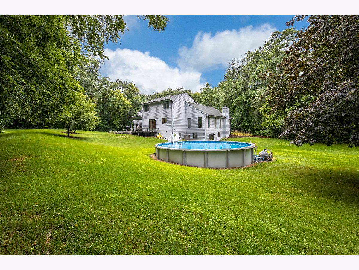
Room Specifics
Total Bedrooms: 3
Bedrooms Above Ground: 3
Bedrooms Below Ground: 0
Dimensions: —
Floor Type: —
Dimensions: —
Floor Type: —
Full Bathrooms: 4
Bathroom Amenities: —
Bathroom in Basement: 0
Rooms: —
Basement Description: Finished
Other Specifics
| 3.5 | |
| — | |
| — | |
| — | |
| — | |
| 157.79X485.52X311.53X532.5 | |
| — | |
| — | |
| — | |
| — | |
| Not in DB | |
| — | |
| — | |
| — | |
| — |
Tax History
| Year | Property Taxes |
|---|---|
| 2023 | $10,664 |
Contact Agent
Nearby Similar Homes
Nearby Sold Comparables
Contact Agent
Listing Provided By
Berkshire Hathaway HomeServices Crosby Starck Real


