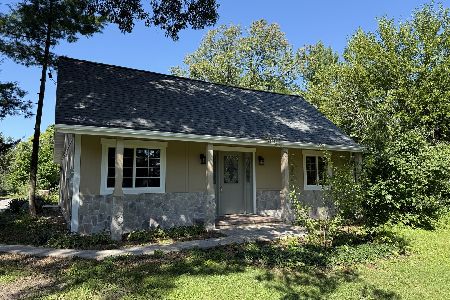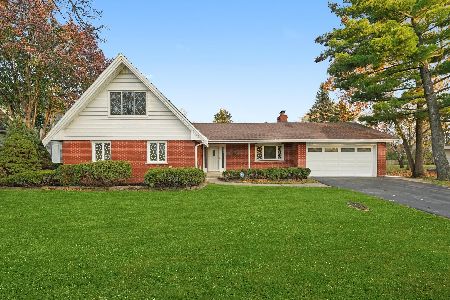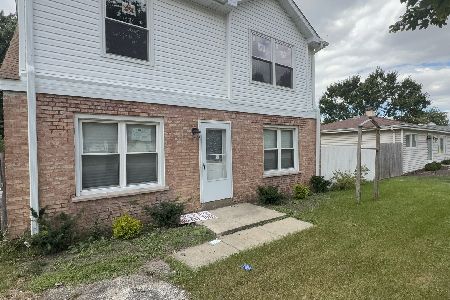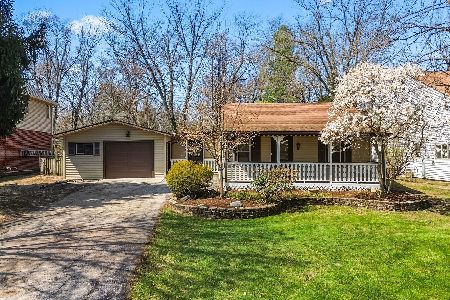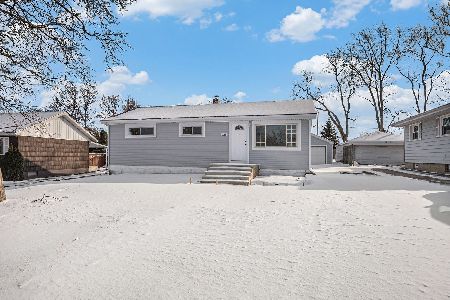8148 Clarendon Hills Road, Clarendon Hills, Illinois 60527
$343,000
|
Sold
|
|
| Status: | Closed |
| Sqft: | 1,426 |
| Cost/Sqft: | $245 |
| Beds: | 3 |
| Baths: | 2 |
| Year Built: | 1976 |
| Property Taxes: | $3,732 |
| Days On Market: | 2479 |
| Lot Size: | 0,33 |
Description
Looking For A House With Unbelievably LOW TAXES & GREAT SCHOOLS? Well, Your Search Is Over! This Sensational, Sunny Split Level Has Been Thoroughly Improved in the Last 10 Years. New Front Door. Hardwood Floors Throughout Main Level. Updated Kitchen Has White Cabinets, Granite Counters, Stainless Appliances, Peninsula and Buffet Counter. Kitchen Also Leads to Patio through Newer Sliding Glass Doors and Overlooks Family Room Featuring Brick Fireplace. Both Bathrooms have Been Updated. Master Bedroom and 2nd Bedroom Access Balcony. Bright Flex/Laundry Room Large Enough To Double As a Den or Play Room. Furnace, A/C & Water Heater Less Than 2 Years Old. Roof 10-12 Years. Two Car Attached Garage. Large Side Yard & Shed. Driveway widened for turn-around convenience. Freshly Painted and In Move-In Condition.
Property Specifics
| Single Family | |
| — | |
| — | |
| 1976 | |
| Partial | |
| — | |
| No | |
| 0.33 |
| Du Page | |
| Timberlake | |
| 0 / Not Applicable | |
| None | |
| Lake Michigan,Public | |
| Public Sewer | |
| 10351412 | |
| 0934204021 |
Nearby Schools
| NAME: | DISTRICT: | DISTANCE: | |
|---|---|---|---|
|
Grade School
Concord Elementary School |
63 | — | |
|
Middle School
Cass Junior High School |
63 | Not in DB | |
|
High School
Hinsdale South High School |
86 | Not in DB | |
Property History
| DATE: | EVENT: | PRICE: | SOURCE: |
|---|---|---|---|
| 22 Jul, 2019 | Sold | $343,000 | MRED MLS |
| 20 Jun, 2019 | Under contract | $349,900 | MRED MLS |
| 22 Apr, 2019 | Listed for sale | $349,900 | MRED MLS |
Room Specifics
Total Bedrooms: 3
Bedrooms Above Ground: 3
Bedrooms Below Ground: 0
Dimensions: —
Floor Type: Carpet
Dimensions: —
Floor Type: Carpet
Full Bathrooms: 2
Bathroom Amenities: —
Bathroom in Basement: 1
Rooms: No additional rooms
Basement Description: Finished,Crawl
Other Specifics
| 2 | |
| Concrete Perimeter | |
| Asphalt | |
| Balcony, Stamped Concrete Patio, Storms/Screens | |
| Corner Lot | |
| 95 X 150 | |
| Unfinished | |
| None | |
| Hardwood Floors | |
| Double Oven, Range, Microwave, Dishwasher, Refrigerator, Washer, Dryer, Disposal | |
| Not in DB | |
| — | |
| — | |
| — | |
| Wood Burning |
Tax History
| Year | Property Taxes |
|---|---|
| 2019 | $3,732 |
Contact Agent
Nearby Similar Homes
Nearby Sold Comparables
Contact Agent
Listing Provided By
Berkshire Hathaway HomeServices KoenigRubloff

