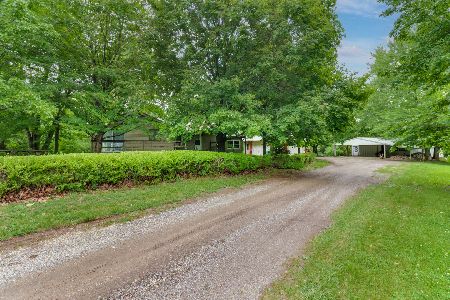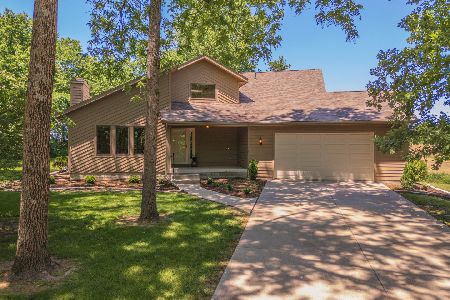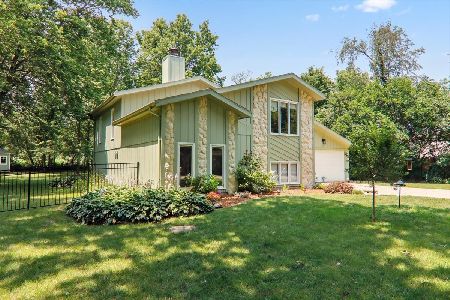8148 Kings Mill Road, Bloomington, Illinois 61705
$338,000
|
Sold
|
|
| Status: | Closed |
| Sqft: | 4,253 |
| Cost/Sqft: | $82 |
| Beds: | 2 |
| Baths: | 5 |
| Year Built: | 1992 |
| Property Taxes: | $8,196 |
| Days On Market: | 2367 |
| Lot Size: | 3,68 |
Description
Beautiful and spacious ranch style home on 3.68 acres with walk-out lower level. Open and bright throughout the home with large windows looking out to the gorgeous backyard. Vaulted ceilings on main floor, see-thru fireplace that you can enjoy while in the kitchen or family room. 1st floor also features a den with french doors, built in bookcases, new hardwood floors and fresh paint. 2 bedrooms on the main floor with two full baths and an updated half bath and laundry. Lower level features 3rd bedroom with a full bathroom attached, large family room with gas fireplace, a gym, a second half bath and a "man cave" that is great for additional storage with double doors going out to the large stamped concrete patio. So many updates include an amazing custom built deck off of the 4 seasons room, Furnace 2016, Roof 2016 and refrigerator. Approximately 2 wooded acres w/ 4 wheeler trails. A large detached shed was added for additional storage. This home has so much to offer!
Property Specifics
| Single Family | |
| — | |
| Ranch | |
| 1992 | |
| Full | |
| — | |
| No | |
| 3.68 |
| Mc Lean | |
| Not Applicable | |
| 0 / Not Applicable | |
| None | |
| Public | |
| Septic-Private | |
| 10469705 | |
| 2004102011 |
Nearby Schools
| NAME: | DISTRICT: | DISTANCE: | |
|---|---|---|---|
|
Grade School
Olympia Elementary |
16 | — | |
|
Middle School
Olympia Jr High |
16 | Not in DB | |
|
High School
Olympia High School |
16 | Not in DB | |
Property History
| DATE: | EVENT: | PRICE: | SOURCE: |
|---|---|---|---|
| 5 Nov, 2010 | Sold | $299,000 | MRED MLS |
| 10 Oct, 2010 | Under contract | $324,900 | MRED MLS |
| 13 May, 2009 | Listed for sale | $382,500 | MRED MLS |
| 10 Oct, 2019 | Sold | $338,000 | MRED MLS |
| 9 Aug, 2019 | Under contract | $350,000 | MRED MLS |
| 31 Jul, 2019 | Listed for sale | $350,000 | MRED MLS |
Room Specifics
Total Bedrooms: 3
Bedrooms Above Ground: 2
Bedrooms Below Ground: 1
Dimensions: —
Floor Type: Carpet
Dimensions: —
Floor Type: Carpet
Full Bathrooms: 5
Bathroom Amenities: Whirlpool
Bathroom in Basement: 1
Rooms: Heated Sun Room,Other Room
Basement Description: Partially Finished
Other Specifics
| 3 | |
| — | |
| — | |
| Deck, Patio, Porch | |
| Landscaped,Mature Trees | |
| 423X589X333X349 | |
| — | |
| Full | |
| First Floor Full Bath, Vaulted/Cathedral Ceilings, Built-in Features, Walk-In Closet(s) | |
| Dishwasher, Refrigerator, Range, Washer, Dryer, Microwave | |
| Not in DB | |
| — | |
| — | |
| — | |
| Wood Burning |
Tax History
| Year | Property Taxes |
|---|---|
| 2010 | $9,257 |
| 2019 | $8,196 |
Contact Agent
Nearby Similar Homes
Nearby Sold Comparables
Contact Agent
Listing Provided By
RE/MAX Rising






