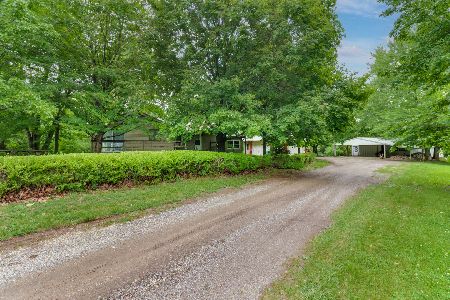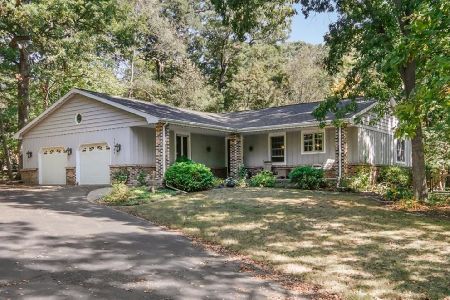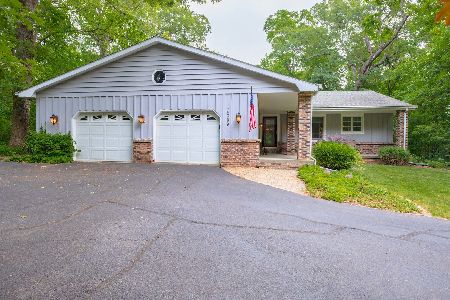8148 Kings Mill Road, Bloomington, Illinois 61705
$299,000
|
Sold
|
|
| Status: | Closed |
| Sqft: | 2,391 |
| Cost/Sqft: | $136 |
| Beds: | 2 |
| Baths: | 5 |
| Year Built: | 1992 |
| Property Taxes: | $9,257 |
| Days On Market: | 6098 |
| Lot Size: | 3,68 |
Description
Wonderful ranch plan and wonderful setting! 3.68 wooded acres. 3 BR w/3 full baths and 2 half baths! Custom Collection ranch plan, very open with lots of windows to enjoy the wooded setting. 4 seasons room. Vaulted ceilings in family room, kitchen, dining and den. 1st floor den with built in bookcases and French doors. See-thru fireplace from family room to kitchen. Full walk-out lower level, with F.R., butler bar, workout room and spacious guest room. Gorgeous decorating, Immaculate!
Property Specifics
| Single Family | |
| — | |
| Ranch | |
| 1992 | |
| Full | |
| — | |
| No | |
| 3.68 |
| Mc Lean | |
| Not Applicable | |
| — / Not Applicable | |
| — | |
| Public | |
| Septic-Private | |
| 10238750 | |
| 2004102011 |
Nearby Schools
| NAME: | DISTRICT: | DISTANCE: | |
|---|---|---|---|
|
Grade School
Olympia Elementary |
16 | — | |
|
Middle School
Olympia Middle |
16 | Not in DB | |
|
High School
Olympia High School |
16 | Not in DB | |
Property History
| DATE: | EVENT: | PRICE: | SOURCE: |
|---|---|---|---|
| 5 Nov, 2010 | Sold | $299,000 | MRED MLS |
| 10 Oct, 2010 | Under contract | $324,900 | MRED MLS |
| 13 May, 2009 | Listed for sale | $382,500 | MRED MLS |
| 10 Oct, 2019 | Sold | $338,000 | MRED MLS |
| 9 Aug, 2019 | Under contract | $350,000 | MRED MLS |
| 31 Jul, 2019 | Listed for sale | $350,000 | MRED MLS |
Room Specifics
Total Bedrooms: 3
Bedrooms Above Ground: 2
Bedrooms Below Ground: 1
Dimensions: —
Floor Type: Carpet
Dimensions: —
Floor Type: Carpet
Full Bathrooms: 5
Bathroom Amenities: Whirlpool
Bathroom in Basement: —
Rooms: Other Room,Foyer,Enclosed Porch Heated
Basement Description: Partially Finished
Other Specifics
| 3 | |
| — | |
| — | |
| Patio, Deck, Porch | |
| Mature Trees,Landscaped | |
| 3.68 ACRES | |
| — | |
| Full | |
| First Floor Full Bath, Vaulted/Cathedral Ceilings, Built-in Features, Walk-In Closet(s) | |
| Dishwasher, Refrigerator, Range, Washer, Dryer, Microwave | |
| Not in DB | |
| — | |
| — | |
| — | |
| Wood Burning |
Tax History
| Year | Property Taxes |
|---|---|
| 2010 | $9,257 |
| 2019 | $8,196 |
Contact Agent
Nearby Similar Homes
Nearby Sold Comparables
Contact Agent
Listing Provided By
RE/MAX Choice






