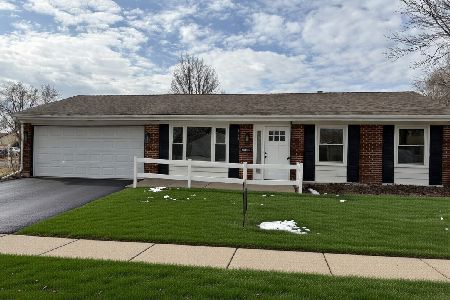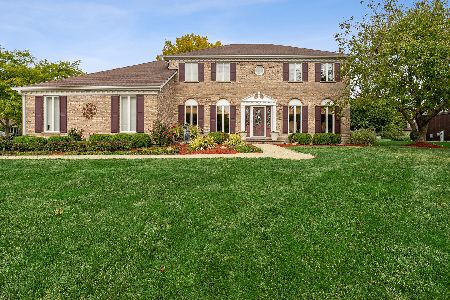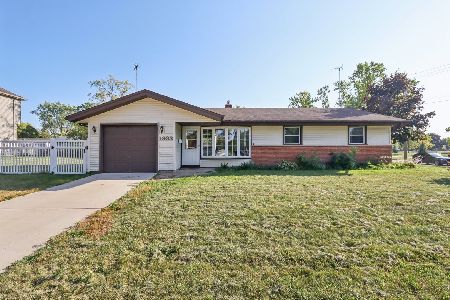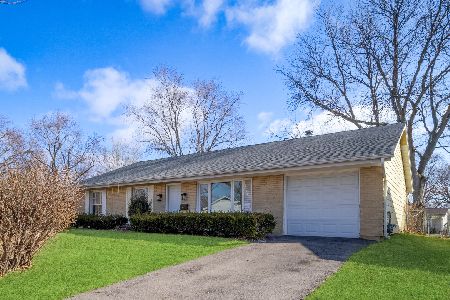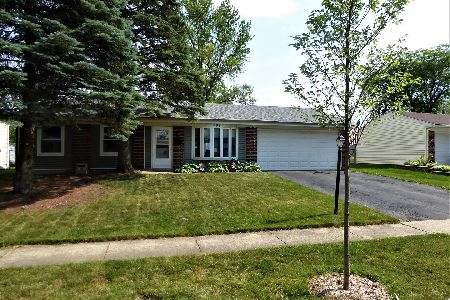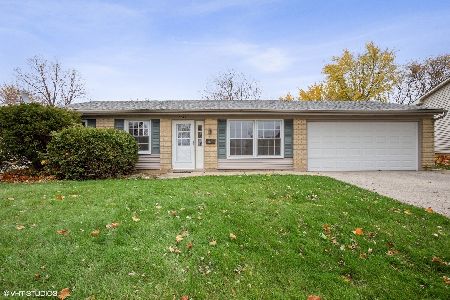8148 Northway Drive, Hanover Park, Illinois 60133
$290,000
|
Sold
|
|
| Status: | Closed |
| Sqft: | 2,445 |
| Cost/Sqft: | $127 |
| Beds: | 4 |
| Baths: | 3 |
| Year Built: | 1971 |
| Property Taxes: | $7,385 |
| Days On Market: | 1941 |
| Lot Size: | 0,19 |
Description
Spacious 2445 SF Brittany model featuring an expanded 28 x 14 kitchen with 42" custom cabinetry, hard surface counters, and breakfast-bar island, a spacious 24 x 15, family-size living room (or living-dining combination room) with hardwood flooring and a custom layered ceiling, a separate family room that could alternately serve as a private home office area, an awesome expanded 27 x 13 master suite with a new private bath, newer carpeting on the second floor, updated bedroom hallway bath with a double vanity and whirlpool tub. You can convert the master bedroom back to two separate bedrooms for a total of five bedrooms if needed (the original Brittany layout). This location is excellent with favorable proximity to parks, shopping, schools, public transportation, major roadways, and employment centers and highly desirable 54/211 school districts (Albert Einstein and Jane Adams Elementary and Junior High, Academy South High School-Hoffman Estates).
Property Specifics
| Single Family | |
| — | |
| Colonial | |
| 1971 | |
| None | |
| BRITTANY | |
| No | |
| 0.19 |
| Cook | |
| Hanover Highlands | |
| — / Not Applicable | |
| None | |
| Lake Michigan | |
| Public Sewer | |
| 10841178 | |
| 07302080550000 |
Nearby Schools
| NAME: | DISTRICT: | DISTANCE: | |
|---|---|---|---|
|
Grade School
Albert Einstein Elementary Schoo |
54 | — | |
|
Middle School
Jane Addams Junior High School |
54 | Not in DB | |
|
High School
Hoffman Estates High School |
211 | Not in DB | |
Property History
| DATE: | EVENT: | PRICE: | SOURCE: |
|---|---|---|---|
| 18 Dec, 2020 | Sold | $290,000 | MRED MLS |
| 10 Nov, 2020 | Under contract | $309,900 | MRED MLS |
| 5 Nov, 2020 | Listed for sale | $309,900 | MRED MLS |
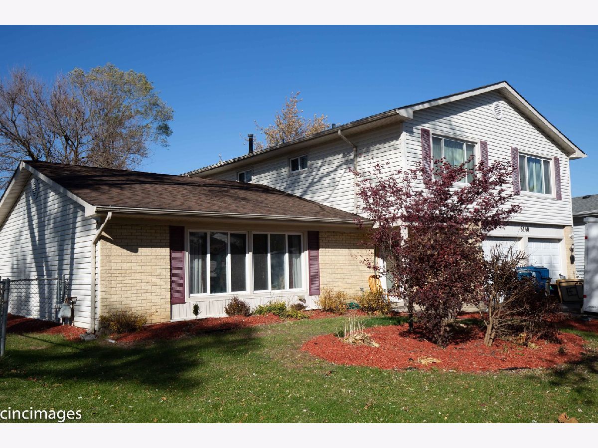
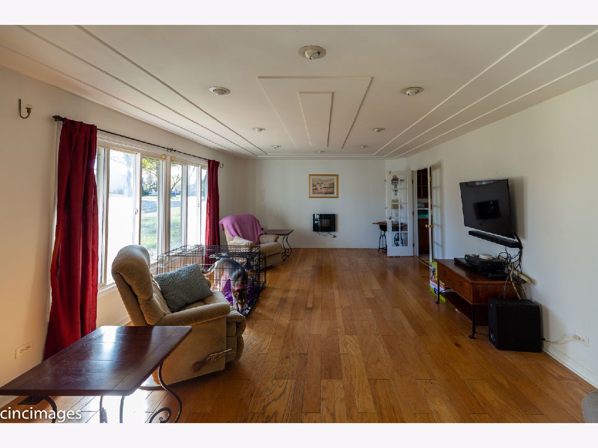
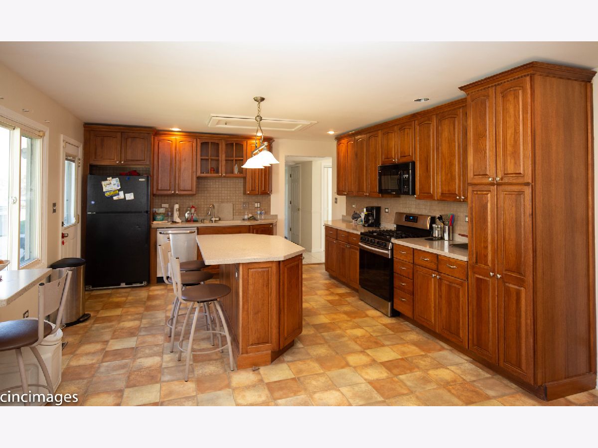
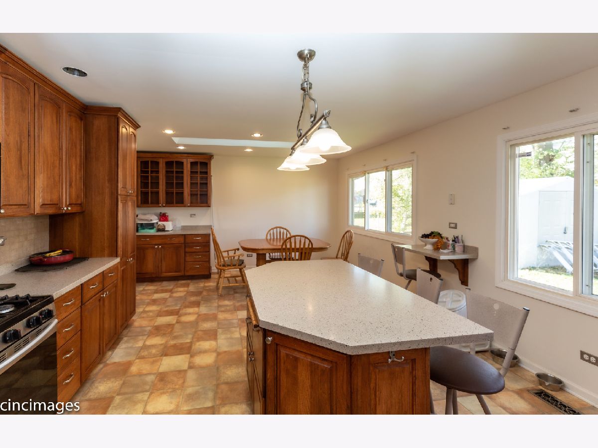
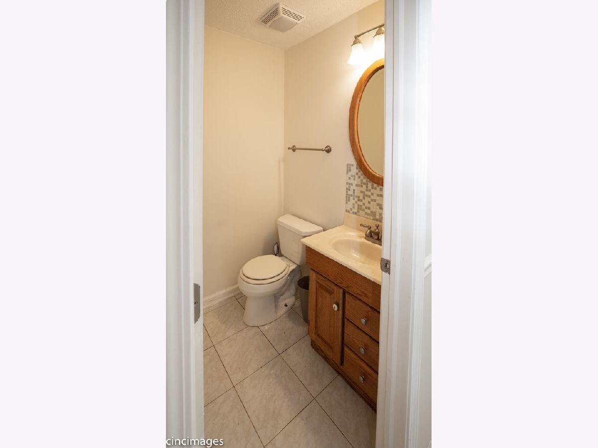
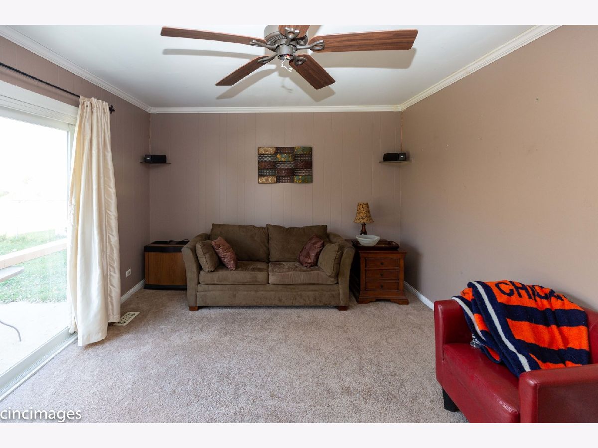
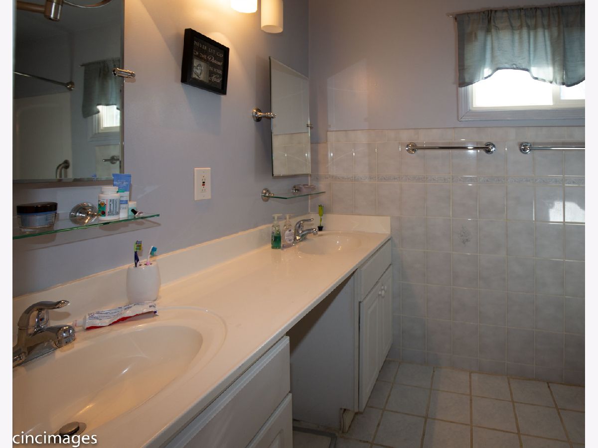
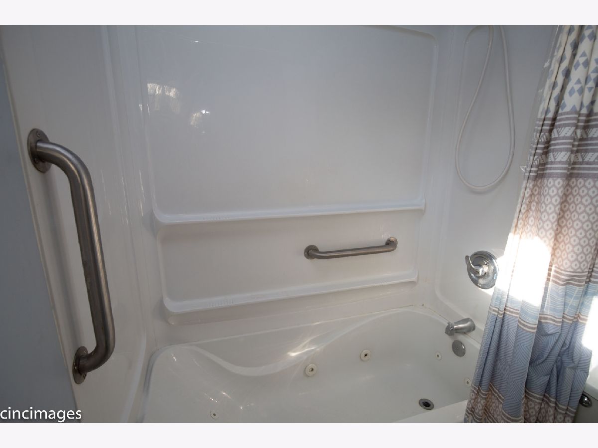
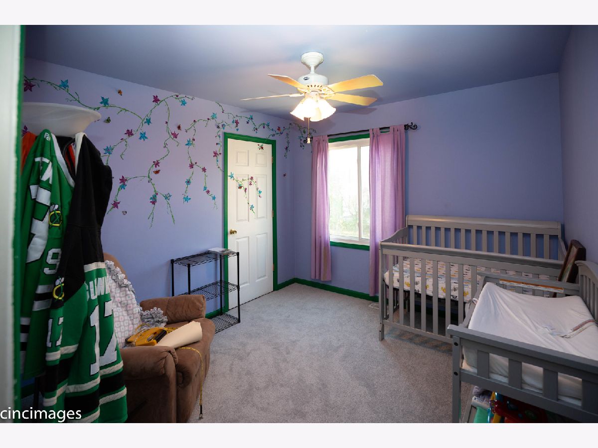
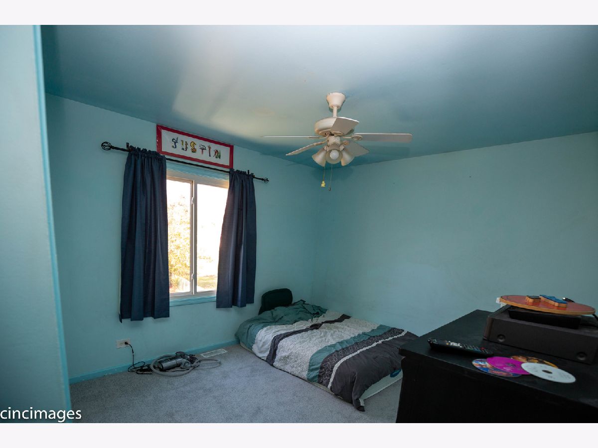
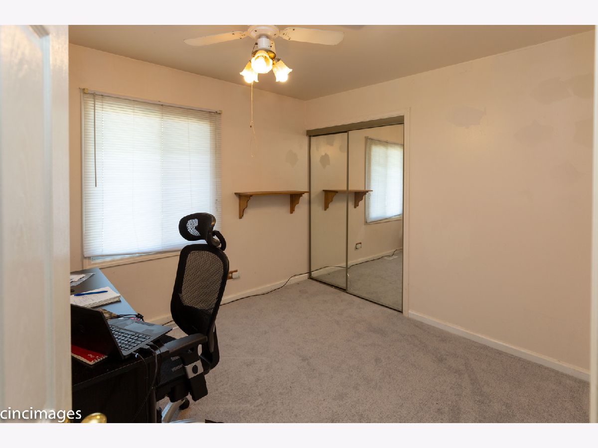
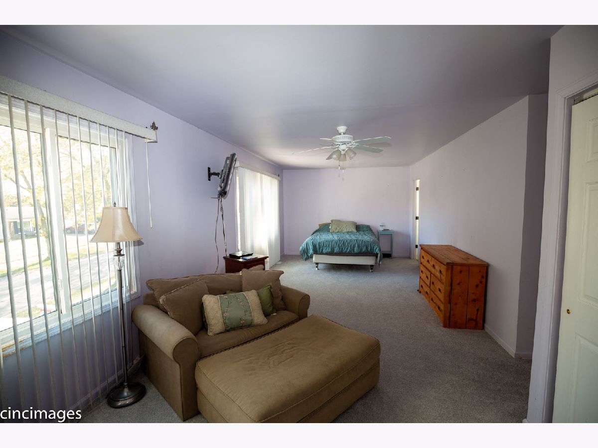
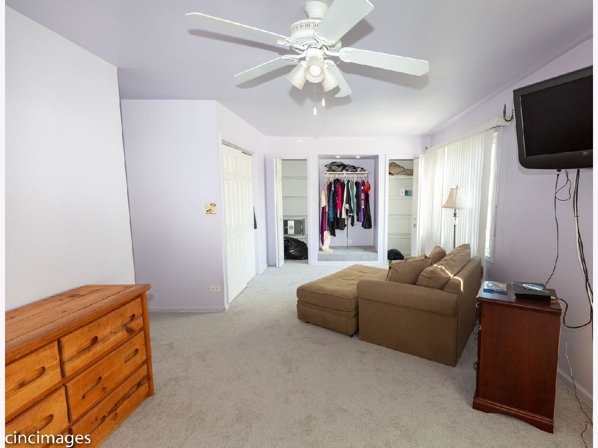
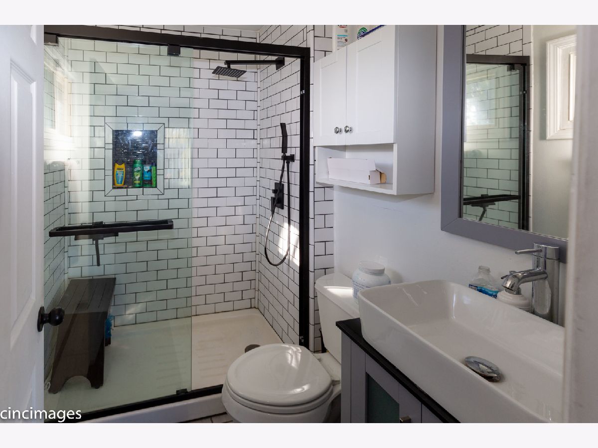
Room Specifics
Total Bedrooms: 4
Bedrooms Above Ground: 4
Bedrooms Below Ground: 0
Dimensions: —
Floor Type: Carpet
Dimensions: —
Floor Type: Carpet
Dimensions: —
Floor Type: Carpet
Full Bathrooms: 3
Bathroom Amenities: Whirlpool
Bathroom in Basement: 0
Rooms: No additional rooms
Basement Description: None
Other Specifics
| 2 | |
| Concrete Perimeter | |
| Asphalt | |
| — | |
| Sidewalks,Streetlights | |
| 61 X 130.3 X 88.7 X 120 | |
| Pull Down Stair | |
| Full | |
| Skylight(s), Hardwood Floors, Walk-In Closet(s) | |
| Microwave, Dishwasher, Refrigerator, Washer, Dryer | |
| Not in DB | |
| Curbs, Sidewalks, Street Lights, Street Paved | |
| — | |
| — | |
| — |
Tax History
| Year | Property Taxes |
|---|---|
| 2020 | $7,385 |
Contact Agent
Nearby Similar Homes
Nearby Sold Comparables
Contact Agent
Listing Provided By
RE/MAX Suburban

