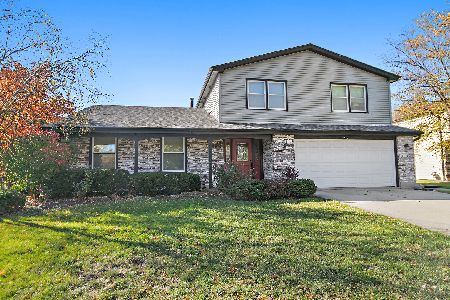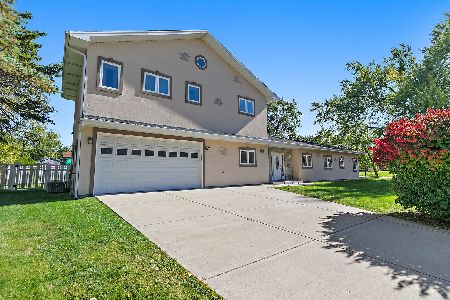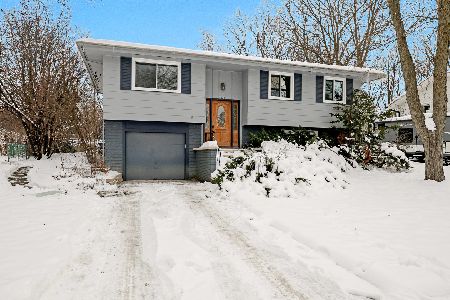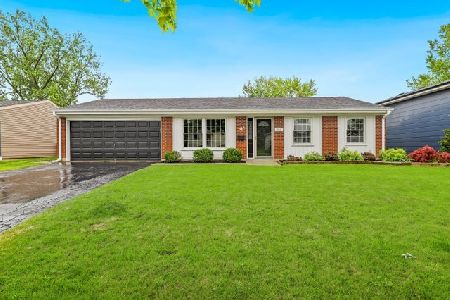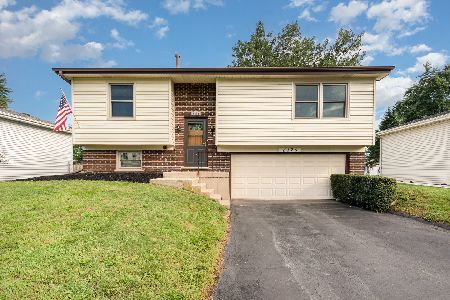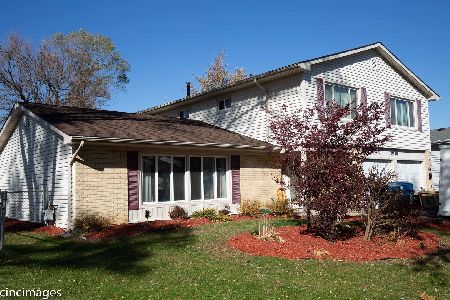8158 Northway Drive, Hanover Park, Illinois 60133
$193,500
|
Sold
|
|
| Status: | Closed |
| Sqft: | 0 |
| Cost/Sqft: | — |
| Beds: | 4 |
| Baths: | 2 |
| Year Built: | 1969 |
| Property Taxes: | $3,511 |
| Days On Market: | 6090 |
| Lot Size: | 0,00 |
Description
Nice "Huntington" floor plan in the Schaumburg School District! Four generously sized BRs and 2 full baths. Insulated vinyl siding in '04; all windows have been replaced. Lots of brand new paint and most carpeting replaced in last few years. Double driveway, too. Large fenced back yard. Close to restaurants, shopping, x-ways and commuter stations. Don't forget the District 54/211 schools!!
Property Specifics
| Single Family | |
| — | |
| Ranch | |
| 1969 | |
| None | |
| HUNTINGTON | |
| No | |
| — |
| Cook | |
| Hanover Highlands | |
| 0 / Not Applicable | |
| None | |
| Lake Michigan | |
| Public Sewer | |
| 07215580 | |
| 07302080570000 |
Nearby Schools
| NAME: | DISTRICT: | DISTANCE: | |
|---|---|---|---|
|
Grade School
Albert Einstein Elementary Schoo |
54 | — | |
|
Middle School
Jane Addams Junior High School |
54 | Not in DB | |
|
High School
Hoffman Estates High School |
211 | Not in DB | |
Property History
| DATE: | EVENT: | PRICE: | SOURCE: |
|---|---|---|---|
| 27 Aug, 2009 | Sold | $193,500 | MRED MLS |
| 3 Jul, 2009 | Under contract | $199,000 | MRED MLS |
| — | Last price change | $229,900 | MRED MLS |
| 13 May, 2009 | Listed for sale | $229,900 | MRED MLS |
Room Specifics
Total Bedrooms: 4
Bedrooms Above Ground: 4
Bedrooms Below Ground: 0
Dimensions: —
Floor Type: Carpet
Dimensions: —
Floor Type: Carpet
Dimensions: —
Floor Type: Carpet
Full Bathrooms: 2
Bathroom Amenities: —
Bathroom in Basement: 0
Rooms: —
Basement Description: Slab
Other Specifics
| 1 | |
| Concrete Perimeter | |
| Asphalt | |
| — | |
| Fenced Yard | |
| 63 X 140 X 94 X 122 | |
| Unfinished | |
| Full | |
| — | |
| Range, Refrigerator, Washer, Dryer | |
| Not in DB | |
| Sidewalks, Street Lights, Street Paved | |
| — | |
| — | |
| — |
Tax History
| Year | Property Taxes |
|---|---|
| 2009 | $3,511 |
Contact Agent
Nearby Similar Homes
Nearby Sold Comparables
Contact Agent
Listing Provided By
RE/MAX Suburban


