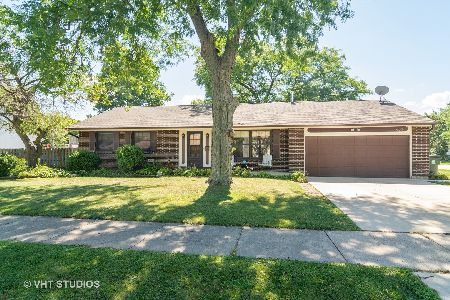815 Brittany Drive, Arlington Heights, Illinois 60004
$412,000
|
Sold
|
|
| Status: | Closed |
| Sqft: | 0 |
| Cost/Sqft: | — |
| Beds: | 4 |
| Baths: | 3 |
| Year Built: | 1968 |
| Property Taxes: | $7,244 |
| Days On Market: | 3561 |
| Lot Size: | 0,22 |
Description
LUXURY REMODELED THIS 4 BDR & 2.1 BATH SPLIT LEVEL HOME.!MUCH LARGER THAN IT LOOKS!! AN OPEN FLOOR WITH BEAUTIFUL KITCHEN, GREAT SIZE LIVING & DINING AREA WITH NEWER FLOORING THRU OUT. SECOND MASTER SUITE IN THE FIRST FLOOR. ENJOY FAMILY ROOM & THEATER ROOM.PROFESSIONALLY PAINTED, UPDATED BTHS AND SUB-BASEMENT,AN UNBELIEVABLE 25X25 TRAVERTINE PATIO W/ MEDITERRANEAN FLOORING A FENCED LARGE BACK YARD. NESTLED IN A RESIDENTIAL NEIGHBORHOOD. A TON OF SPACES ON THIS HOUSE . A TOP TEN. DON'T MISS THIS OPPORTUNITY. SELLER IS RELOCATED.
Property Specifics
| Single Family | |
| — | |
| — | |
| 1968 | |
| Partial | |
| — | |
| No | |
| 0.22 |
| Cook | |
| — | |
| 0 / Not Applicable | |
| None | |
| Public | |
| Public Sewer | |
| 09202720 | |
| 03074040260000 |
Nearby Schools
| NAME: | DISTRICT: | DISTANCE: | |
|---|---|---|---|
|
Grade School
Edgar A Poe Elementary School |
21 | — | |
|
Middle School
Cooper Middle School |
21 | Not in DB | |
|
High School
Buffalo Grove High School |
214 | Not in DB | |
Property History
| DATE: | EVENT: | PRICE: | SOURCE: |
|---|---|---|---|
| 22 Jun, 2012 | Sold | $310,000 | MRED MLS |
| 26 May, 2012 | Under contract | $324,925 | MRED MLS |
| — | Last price change | $335,925 | MRED MLS |
| 25 Apr, 2012 | Listed for sale | $335,925 | MRED MLS |
| 16 Jun, 2016 | Sold | $412,000 | MRED MLS |
| 29 Apr, 2016 | Under contract | $424,900 | MRED MLS |
| 21 Apr, 2016 | Listed for sale | $424,900 | MRED MLS |
Room Specifics
Total Bedrooms: 4
Bedrooms Above Ground: 4
Bedrooms Below Ground: 0
Dimensions: —
Floor Type: Hardwood
Dimensions: —
Floor Type: Hardwood
Dimensions: —
Floor Type: Hardwood
Full Bathrooms: 3
Bathroom Amenities: Whirlpool,Double Sink
Bathroom in Basement: 0
Rooms: Storage,Theatre Room,Other Room
Basement Description: Partially Finished
Other Specifics
| 1 | |
| Concrete Perimeter | |
| Concrete | |
| Patio, Storms/Screens | |
| Fenced Yard,Landscaped | |
| 72 X 135 | |
| Full,Unfinished | |
| — | |
| Bar-Dry, Hardwood Floors, First Floor Bedroom, First Floor Full Bath | |
| Range, Microwave, Dishwasher, Refrigerator | |
| Not in DB | |
| Sidewalks, Street Lights, Street Paved | |
| — | |
| — | |
| — |
Tax History
| Year | Property Taxes |
|---|---|
| 2012 | $6,698 |
| 2016 | $7,244 |
Contact Agent
Nearby Similar Homes
Nearby Sold Comparables
Contact Agent
Listing Provided By
Coldwell Banker Residential







