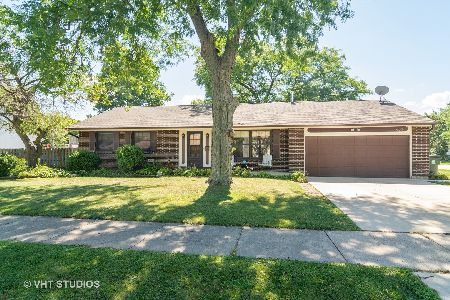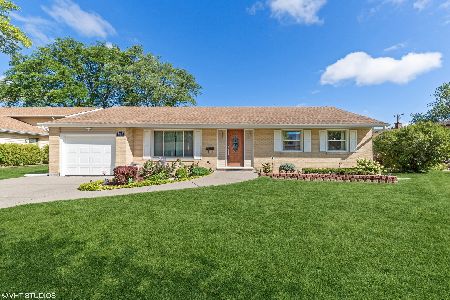903 Brittany Drive, Arlington Heights, Illinois 60004
$440,000
|
Sold
|
|
| Status: | Closed |
| Sqft: | 3,000 |
| Cost/Sqft: | $155 |
| Beds: | 5 |
| Baths: | 4 |
| Year Built: | 1968 |
| Property Taxes: | $8,454 |
| Days On Market: | 3479 |
| Lot Size: | 0,22 |
Description
Get Ready to be Amazed!!! Absolutely stunning! Completely remodeled! Fabulous renovation! Like new construction! Impressive Kitchen w/ Granite Counters, Stainless Steel Appliances, Master Bedroom has Walk in Closet & Exquisite New Custom Bath, Custom Cabinets, Granite Counters and High End Fixtures! Spacious Family Room, Laundry room. Hardwood Floors Throughout, New Doors interior and Exterior, Recessed & Designer Lighting, Freshly Painted, Roof and Brand New Siding, A/C... 5 Bedrooms, 3 Baths and Finished Basement with Ample Storage Space . GREAT LOCATION, SPACE AND FLOOR PLAN. CLOSE TO SCHOOLS, PARKS, SHOPPING AND EXPRESSWAYS. Priced below market. This Home is TRULY SPECTACULAR! Hurry! Won't last long!!
Property Specifics
| Single Family | |
| — | |
| Colonial | |
| 1968 | |
| Full | |
| COLONIAL | |
| No | |
| 0.22 |
| Cook | |
| Berkley Square | |
| 0 / Not Applicable | |
| None | |
| Public | |
| Public Sewer | |
| 09284921 | |
| 03074040250000 |
Nearby Schools
| NAME: | DISTRICT: | DISTANCE: | |
|---|---|---|---|
|
Grade School
Edgar A Poe Elementary School |
21 | — | |
|
Middle School
Cooper Middle School |
21 | Not in DB | |
|
High School
Buffalo Grove High School |
214 | Not in DB | |
Property History
| DATE: | EVENT: | PRICE: | SOURCE: |
|---|---|---|---|
| 5 Nov, 2015 | Sold | $305,000 | MRED MLS |
| 2 Oct, 2015 | Under contract | $325,000 | MRED MLS |
| — | Last price change | $350,000 | MRED MLS |
| 3 Aug, 2015 | Listed for sale | $375,000 | MRED MLS |
| 2 Sep, 2016 | Sold | $440,000 | MRED MLS |
| 25 Jul, 2016 | Under contract | $464,900 | MRED MLS |
| — | Last price change | $469,900 | MRED MLS |
| 12 Jul, 2016 | Listed for sale | $469,900 | MRED MLS |
Room Specifics
Total Bedrooms: 5
Bedrooms Above Ground: 5
Bedrooms Below Ground: 0
Dimensions: —
Floor Type: Parquet
Dimensions: —
Floor Type: Parquet
Dimensions: —
Floor Type: Parquet
Dimensions: —
Floor Type: —
Full Bathrooms: 4
Bathroom Amenities: —
Bathroom in Basement: 1
Rooms: Bedroom 5,Recreation Room
Basement Description: Finished
Other Specifics
| 2 | |
| Concrete Perimeter | |
| Concrete | |
| Patio, Storms/Screens | |
| — | |
| 9720 SQ FT | |
| Unfinished | |
| Full | |
| Hardwood Floors, In-Law Arrangement | |
| Range, Microwave, Dishwasher, Refrigerator, Washer, Dryer, Disposal, Stainless Steel Appliance(s) | |
| Not in DB | |
| Sidewalks, Street Paved | |
| — | |
| — | |
| Electric |
Tax History
| Year | Property Taxes |
|---|---|
| 2015 | $8,454 |
Contact Agent
Nearby Similar Homes
Nearby Sold Comparables
Contact Agent
Listing Provided By
All Time Realty, Inc.








