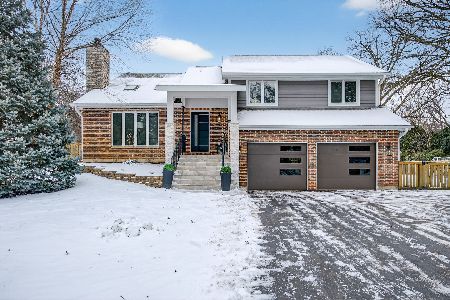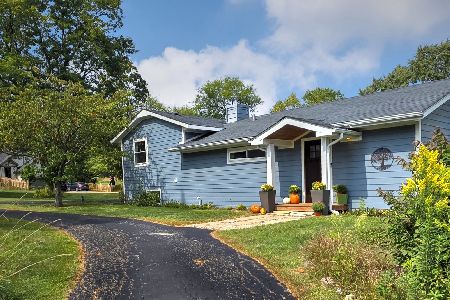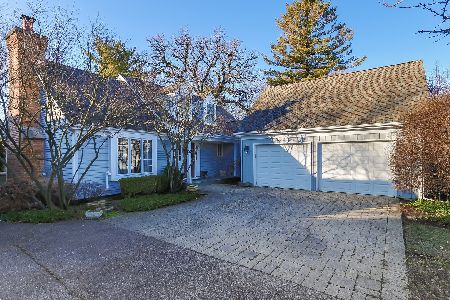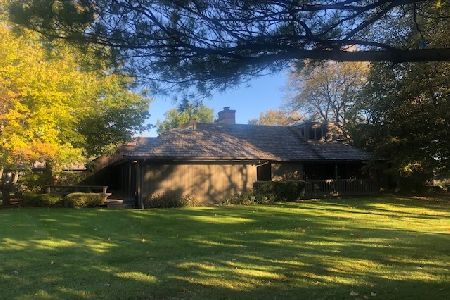815 Dormy Lane, Barrington Hills, Illinois 60010
$725,000
|
Sold
|
|
| Status: | Closed |
| Sqft: | 4,877 |
| Cost/Sqft: | $143 |
| Beds: | 4 |
| Baths: | 4 |
| Year Built: | 1978 |
| Property Taxes: | $16,478 |
| Days On Market: | 2756 |
| Lot Size: | 0,55 |
Description
Welcome home! This gorgeous ranch home has been completely redone. Every surface has been replaced or remodeled. The home is located on two premium lots overlooking Flink Creek. Picturesque views from every window. The floor plan is open and features amazing architectural design throughout. The gourmet kitchen is every cook's dream, commercial grade appliances and breakfast nook with a fireplace boast breathtaking views. The great room offers soaring ceilings, wall to ceiling windows, and a marble fireplace. The master suite features a private deck and luxury bath. The walk out lower level offers an additional bedroom suite, rec room, billiard area, workshop and plenty of storage. Commercial grade construction, 3 fireplaces, all new electric, 30 yr roof, steel window covers, generator, several patios and decks to enjoy nature. Too much list. This is a must see. City water & sewer. Designed by Coffin & Scherschel and built by Pepper Construction.
Property Specifics
| Single Family | |
| — | |
| Walk-Out Ranch | |
| 1978 | |
| Full,Walkout | |
| CUSTOM | |
| Yes | |
| 0.55 |
| Lake | |
| Paganica | |
| 2400 / Annual | |
| Insurance,Snow Removal | |
| Public | |
| Public Sewer | |
| 10022870 | |
| 13342010470000 |
Nearby Schools
| NAME: | DISTRICT: | DISTANCE: | |
|---|---|---|---|
|
Grade School
Countryside Elementary School |
220 | — | |
|
Middle School
Barrington Middle School-station |
220 | Not in DB | |
|
High School
Barrington High School |
220 | Not in DB | |
Property History
| DATE: | EVENT: | PRICE: | SOURCE: |
|---|---|---|---|
| 6 Nov, 2013 | Sold | $560,000 | MRED MLS |
| 5 Oct, 2013 | Under contract | $550,000 | MRED MLS |
| — | Last price change | $600,000 | MRED MLS |
| 5 Feb, 2013 | Listed for sale | $650,000 | MRED MLS |
| 4 Apr, 2019 | Sold | $725,000 | MRED MLS |
| 24 Jan, 2019 | Under contract | $699,000 | MRED MLS |
| — | Last price change | $719,000 | MRED MLS |
| 18 Jul, 2018 | Listed for sale | $719,000 | MRED MLS |
| 25 Mar, 2022 | Sold | $850,000 | MRED MLS |
| 8 Mar, 2022 | Under contract | $829,900 | MRED MLS |
| 7 Mar, 2022 | Listed for sale | $829,900 | MRED MLS |
Room Specifics
Total Bedrooms: 4
Bedrooms Above Ground: 4
Bedrooms Below Ground: 0
Dimensions: —
Floor Type: Carpet
Dimensions: —
Floor Type: Carpet
Dimensions: —
Floor Type: Carpet
Full Bathrooms: 4
Bathroom Amenities: Separate Shower,Double Sink
Bathroom in Basement: 1
Rooms: Breakfast Room,Foyer,Recreation Room
Basement Description: Finished,Exterior Access
Other Specifics
| 3 | |
| Concrete Perimeter | |
| Asphalt | |
| Balcony, Deck, Patio | |
| Common Grounds,Cul-De-Sac,Landscaped,Pond(s),Wooded | |
| 58 X180 X177 X80 X149 X129 | |
| Unfinished | |
| Full | |
| Vaulted/Cathedral Ceilings, Hardwood Floors, First Floor Bedroom, In-Law Arrangement, First Floor Laundry, First Floor Full Bath | |
| Double Oven, Range, Microwave, Dishwasher, Refrigerator, Disposal, Stainless Steel Appliance(s) | |
| Not in DB | |
| Street Paved | |
| — | |
| — | |
| Wood Burning, Gas Starter |
Tax History
| Year | Property Taxes |
|---|---|
| 2013 | $16,748 |
| 2019 | $16,478 |
| 2022 | $16,697 |
Contact Agent
Nearby Similar Homes
Nearby Sold Comparables
Contact Agent
Listing Provided By
Baird & Warner








