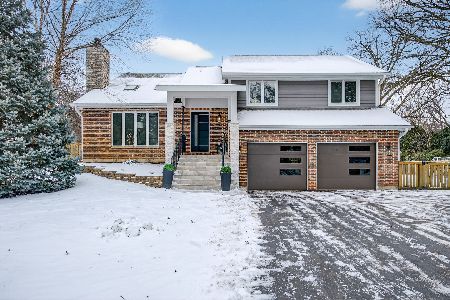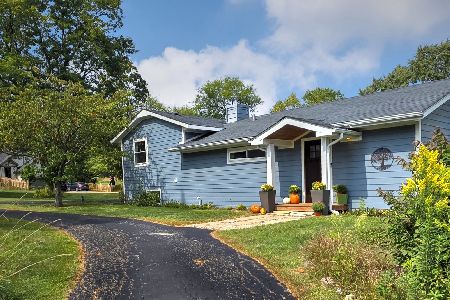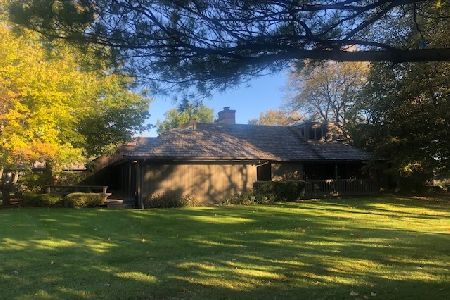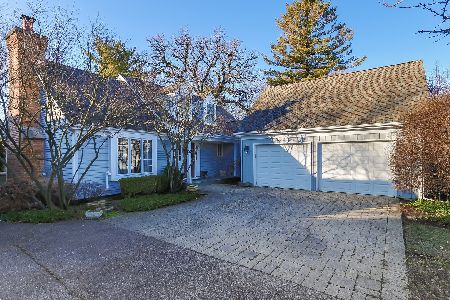815 Dormy Lane, Barrington Hills, Illinois 60010
$560,000
|
Sold
|
|
| Status: | Closed |
| Sqft: | 3,190 |
| Cost/Sqft: | $172 |
| Beds: | 4 |
| Baths: | 4 |
| Year Built: | 1978 |
| Property Taxes: | $16,748 |
| Days On Market: | 4746 |
| Lot Size: | 0,55 |
Description
Unique 1-of-a-kind hillside ranch; like living in Colorado! Rarely available premium location +open floor plan. Super-private, sweeping views of woods & nature thru a wall of windows.Call your designer/architect; kitchen w/fireplace overlooks outdoor living w/spacious decks & patios. 4800 sq.ft on 2 levels;3 car garage;3 FP; 400amp, city water & sewer.Minutes 2 downtown Barrington, schools, grocery,Metra +restaurants
Property Specifics
| Single Family | |
| — | |
| Walk-Out Ranch | |
| 1978 | |
| Full,Walkout | |
| CUSTOM | |
| Yes | |
| 0.55 |
| Lake | |
| Paganica | |
| 2400 / Annual | |
| Insurance,Snow Removal | |
| Public | |
| Public Sewer | |
| 08264237 | |
| 13342010470000 |
Nearby Schools
| NAME: | DISTRICT: | DISTANCE: | |
|---|---|---|---|
|
Grade School
Countryside Elementary School |
220 | — | |
|
Middle School
Barrington Middle School-station |
220 | Not in DB | |
|
High School
Barrington High School |
220 | Not in DB | |
Property History
| DATE: | EVENT: | PRICE: | SOURCE: |
|---|---|---|---|
| 6 Nov, 2013 | Sold | $560,000 | MRED MLS |
| 5 Oct, 2013 | Under contract | $550,000 | MRED MLS |
| — | Last price change | $600,000 | MRED MLS |
| 5 Feb, 2013 | Listed for sale | $650,000 | MRED MLS |
| 4 Apr, 2019 | Sold | $725,000 | MRED MLS |
| 24 Jan, 2019 | Under contract | $699,000 | MRED MLS |
| — | Last price change | $719,000 | MRED MLS |
| 18 Jul, 2018 | Listed for sale | $719,000 | MRED MLS |
| 25 Mar, 2022 | Sold | $850,000 | MRED MLS |
| 8 Mar, 2022 | Under contract | $829,900 | MRED MLS |
| 7 Mar, 2022 | Listed for sale | $829,900 | MRED MLS |
Room Specifics
Total Bedrooms: 4
Bedrooms Above Ground: 4
Bedrooms Below Ground: 0
Dimensions: —
Floor Type: Carpet
Dimensions: —
Floor Type: Carpet
Dimensions: —
Floor Type: Carpet
Full Bathrooms: 4
Bathroom Amenities: Separate Shower,Double Sink
Bathroom in Basement: 1
Rooms: Breakfast Room,Foyer,Recreation Room
Basement Description: Partially Finished
Other Specifics
| 3 | |
| Concrete Perimeter | |
| Asphalt | |
| Balcony, Deck, Patio | |
| Common Grounds,Cul-De-Sac,Landscaped,Pond(s),Wooded | |
| 58 X180 X177 X80 X149 X129 | |
| Unfinished | |
| Full | |
| Vaulted/Cathedral Ceilings, Hardwood Floors, First Floor Bedroom, In-Law Arrangement, First Floor Laundry, First Floor Full Bath | |
| Double Oven, Range, Microwave, Dishwasher, Refrigerator, Washer, Dryer, Disposal, Stainless Steel Appliance(s) | |
| Not in DB | |
| Street Paved | |
| — | |
| — | |
| Wood Burning, Gas Starter |
Tax History
| Year | Property Taxes |
|---|---|
| 2013 | $16,748 |
| 2019 | $16,478 |
| 2022 | $16,697 |
Contact Agent
Nearby Similar Homes
Nearby Sold Comparables
Contact Agent
Listing Provided By
Coldwell Banker Residential








