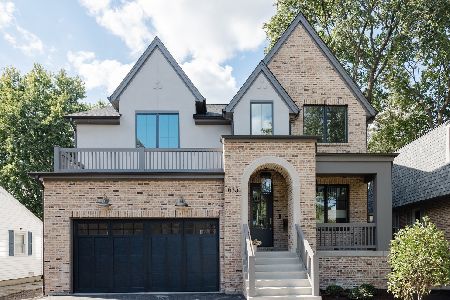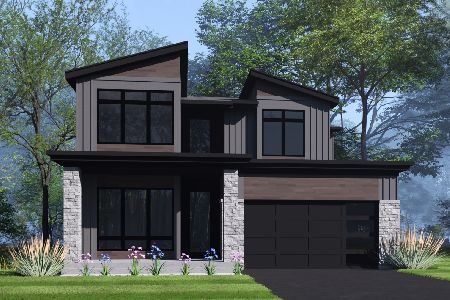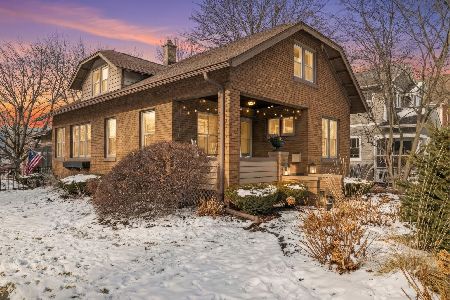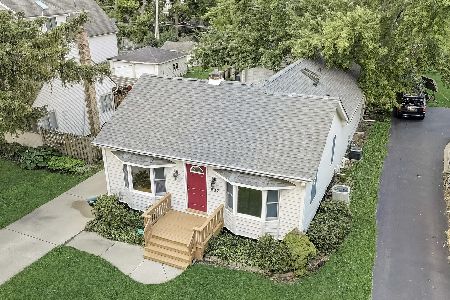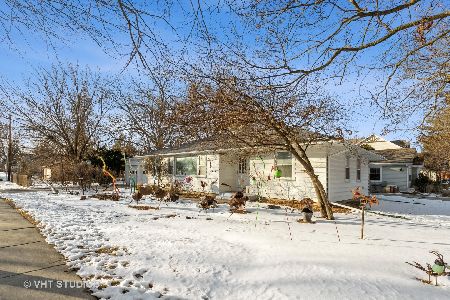815 Loomis Street, Naperville, Illinois 60563
$725,000
|
Sold
|
|
| Status: | Closed |
| Sqft: | 3,610 |
| Cost/Sqft: | $210 |
| Beds: | 4 |
| Baths: | 4 |
| Year Built: | 2013 |
| Property Taxes: | $17,478 |
| Days On Market: | 3628 |
| Lot Size: | 0,20 |
Description
Like-new Lakewest resale. Rustic elegance in DOWNTOWN NAPERVILLE just 3 blocks to Metra. Dramatic details include: 10'Ceilings; 8'Doors; Wainscot; Crown molding; 4"Espresso-stained hardwood thru 1st flr. STUNNING KITCHEN: Custom-designed cabinetry; Quartz counters; High-grade SS appliances including Wolf, Bosch; Carrera marble backsplash; Walk-in pantry. Butler w/wine fridge. Fam Rm opens to Kitchen and features natural thick-cut veneer stone on walls & openings. Other distinctive details include: Beamed ceiling; Fireplace w/floor-to-ceiling marble; Built-in media cabinets. Convenient MudRoom w/custom built-ins off attchd OVERSIZED garage. All bedrooms with DIRECT BATH ACCESS. Opulent Master Suite features spa-like Master bath with massive Carrera marble walk-in shower w/body sprays, soaking tub, separate vanities, & huge walk-in closet. 2nd floor loft/computer station/office space easily accessible by all bedrooms. Fully-fenced yard, Daylight basement, Highly-acclaimed D203 schools!
Property Specifics
| Single Family | |
| — | |
| — | |
| 2013 | |
| Full | |
| — | |
| No | |
| 0.2 |
| Du Page | |
| — | |
| 0 / Not Applicable | |
| None | |
| Lake Michigan,Public | |
| Public Sewer, Sewer-Storm | |
| 09138307 | |
| 0807316017 |
Nearby Schools
| NAME: | DISTRICT: | DISTANCE: | |
|---|---|---|---|
|
Grade School
Ellsworth Elementary School |
203 | — | |
|
Middle School
Washington Junior High School |
203 | Not in DB | |
|
High School
Naperville North High School |
203 | Not in DB | |
Property History
| DATE: | EVENT: | PRICE: | SOURCE: |
|---|---|---|---|
| 23 May, 2016 | Sold | $725,000 | MRED MLS |
| 24 Mar, 2016 | Under contract | $759,900 | MRED MLS |
| — | Last price change | $764,900 | MRED MLS |
| 12 Feb, 2016 | Listed for sale | $764,900 | MRED MLS |
Room Specifics
Total Bedrooms: 4
Bedrooms Above Ground: 4
Bedrooms Below Ground: 0
Dimensions: —
Floor Type: Carpet
Dimensions: —
Floor Type: Carpet
Dimensions: —
Floor Type: Carpet
Full Bathrooms: 4
Bathroom Amenities: Whirlpool,Separate Shower,Double Sink,Full Body Spray Shower
Bathroom in Basement: 0
Rooms: Eating Area,Foyer,Loft,Mud Room,Walk In Closet
Basement Description: Unfinished,Bathroom Rough-In
Other Specifics
| 2.5 | |
| Concrete Perimeter | |
| Concrete | |
| Deck, Porch | |
| Landscaped | |
| 50 X 174 | |
| — | |
| Full | |
| Vaulted/Cathedral Ceilings, Skylight(s), Hardwood Floors, Second Floor Laundry | |
| Range, Microwave, Dishwasher, High End Refrigerator, Washer, Dryer, Disposal, Stainless Steel Appliance(s), Wine Refrigerator | |
| Not in DB | |
| Sidewalks, Street Lights, Street Paved | |
| — | |
| — | |
| Attached Fireplace Doors/Screen, Gas Log, Gas Starter |
Tax History
| Year | Property Taxes |
|---|---|
| 2016 | $17,478 |
Contact Agent
Nearby Similar Homes
Nearby Sold Comparables
Contact Agent
Listing Provided By
Weichert Realtors-Kingsland Properties

