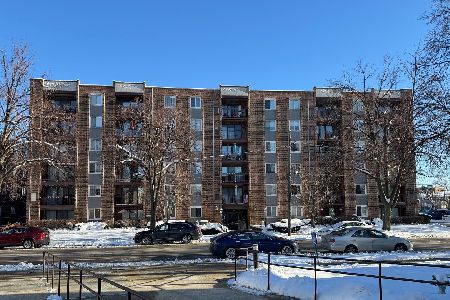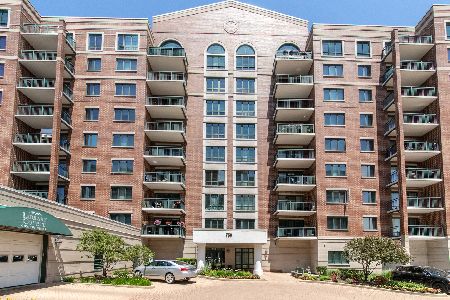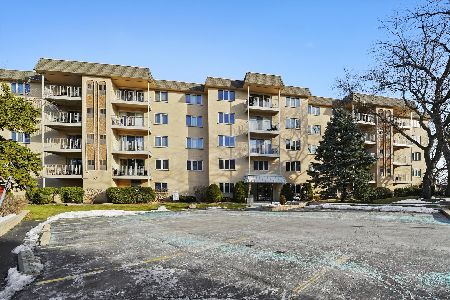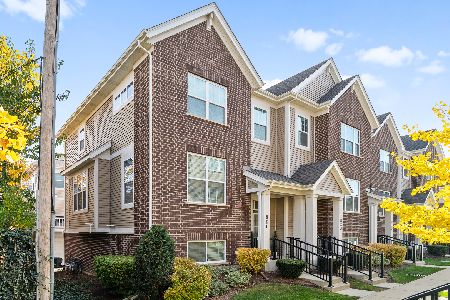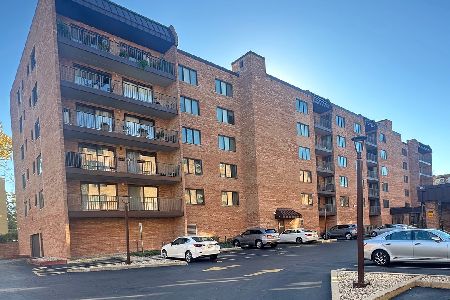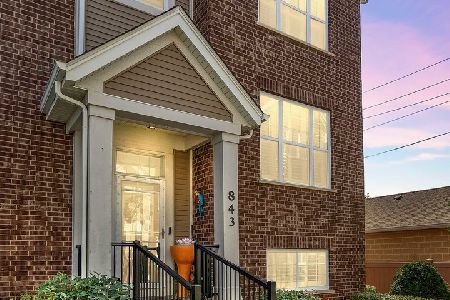815 Pearson Street, Des Plaines, Illinois 60016
$185,000
|
Sold
|
|
| Status: | Closed |
| Sqft: | 1,400 |
| Cost/Sqft: | $139 |
| Beds: | 3 |
| Baths: | 3 |
| Year Built: | 1988 |
| Property Taxes: | $3,178 |
| Days On Market: | 3663 |
| Lot Size: | 0,00 |
Description
Great Location! Walk to Downtown, Metra, Bus, School, Library, Shopping and dining! 2 Story End Unit Condo! Amazing Kitchen with Granite surface, new range and refigerator, Bamboo floors, breakfast bar and Oak cabinets! Private dining area with fireplace for fabulous dinner party ambiance. Tremendous living room space with fireplace! Spacious Master suite with his-n-hers closets and newly remodeled private bath. 2 Additional Guest Bedrooms share full bath. 2 Balcony's! Newer 3 ton A/C! Turn-Key condition! Association fee includes Heat, water, sewer, trash removal, snow removal, landscaping, Exterior maintenance. Underground garage parking with elevator right up to your unit!
Property Specifics
| Condos/Townhomes | |
| 2 | |
| — | |
| 1988 | |
| None | |
| — | |
| No | |
| — |
| Cook | |
| Pearson House | |
| 504 / Monthly | |
| Heat,Water,Gas,Insurance,Exterior Maintenance,Lawn Care,Snow Removal | |
| Lake Michigan | |
| Public Sewer | |
| 09111253 | |
| 09202020411014 |
Nearby Schools
| NAME: | DISTRICT: | DISTANCE: | |
|---|---|---|---|
|
Grade School
Central Elementary School |
62 | — | |
|
Middle School
Algonquin Middle School |
62 | Not in DB | |
|
High School
Maine West High School |
207 | Not in DB | |
Property History
| DATE: | EVENT: | PRICE: | SOURCE: |
|---|---|---|---|
| 25 Mar, 2016 | Sold | $185,000 | MRED MLS |
| 8 Feb, 2016 | Under contract | $195,000 | MRED MLS |
| — | Last price change | $200,000 | MRED MLS |
| 6 Jan, 2016 | Listed for sale | $200,000 | MRED MLS |
| 22 Feb, 2022 | Sold | $265,000 | MRED MLS |
| 13 Jan, 2022 | Under contract | $270,000 | MRED MLS |
| — | Last price change | $300,000 | MRED MLS |
| 15 Nov, 2021 | Listed for sale | $300,000 | MRED MLS |
Room Specifics
Total Bedrooms: 3
Bedrooms Above Ground: 3
Bedrooms Below Ground: 0
Dimensions: —
Floor Type: Carpet
Dimensions: —
Floor Type: Carpet
Full Bathrooms: 3
Bathroom Amenities: —
Bathroom in Basement: 0
Rooms: No additional rooms
Basement Description: None
Other Specifics
| 1 | |
| — | |
| — | |
| Balcony | |
| Common Grounds,Landscaped | |
| COMMON | |
| — | |
| Full | |
| Vaulted/Cathedral Ceilings, Hardwood Floors, Laundry Hook-Up in Unit, Storage, Flexicore | |
| Range, Microwave, Dishwasher, Refrigerator, Washer, Dryer, Disposal | |
| Not in DB | |
| — | |
| — | |
| — | |
| Double Sided, Attached Fireplace Doors/Screen, Gas Log, Gas Starter |
Tax History
| Year | Property Taxes |
|---|---|
| 2016 | $3,178 |
| 2022 | $3,900 |
Contact Agent
Nearby Similar Homes
Nearby Sold Comparables
Contact Agent
Listing Provided By
Keller Williams Infinity

