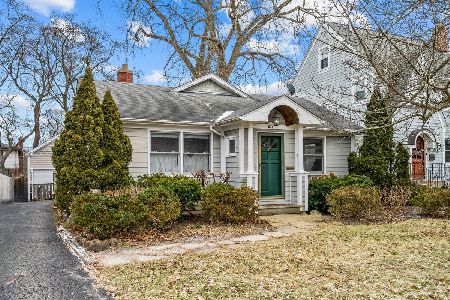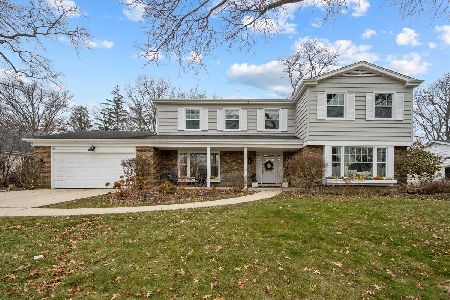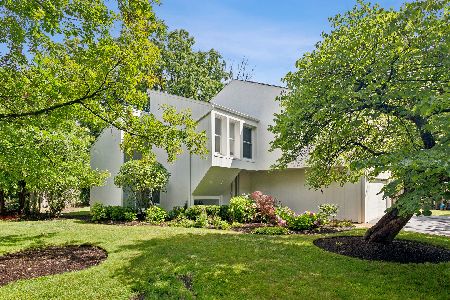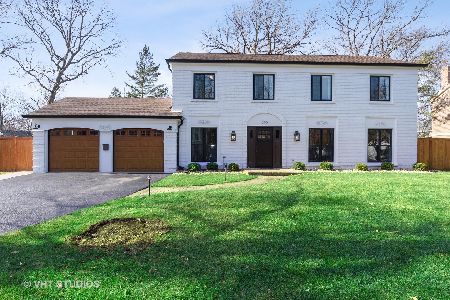815 Smoke Tree Road, Deerfield, Illinois 60015
$800,000
|
Sold
|
|
| Status: | Closed |
| Sqft: | 3,684 |
| Cost/Sqft: | $217 |
| Beds: | 5 |
| Baths: | 4 |
| Year Built: | 1965 |
| Property Taxes: | $20,363 |
| Days On Market: | 2177 |
| Lot Size: | 0,22 |
Description
Impressive and expansive 2005 addition and complete rehabbed home in desirable Kings Cove! This spacious 3700 Sq Ft home has so much charm and character with molding and wainscoting throughout. Family Room with volume ceiling, fireplace, built ins with surround sound system and open to Kitchen for great entertaining! Gourmet Kitchen features breakfast bar and Island, large pantry closet, professional Decor cook top, built in paneled Refrigerator, double oven and spacious eating area. Huge Mud Room with cubbies and built in desk and cabinets for plenty of storage. Formal Dining Room with butlers pantry, wine fridge and wet bar. Second floor boasts 5 Bedrooms and 3 updated Baths.The Master Suite features a private Office with french doors, second floor laundry available, two separate walk in closets, luxurious Master Bath with Jacuzzi tub, double stone vanity and large tiled shower with bench. Basement offers great additional space with a huge Rec Room and Play Room. Enjoy spacious yard and brick paver patio. This house checks all the boxes! A true gem!
Property Specifics
| Single Family | |
| — | |
| Colonial | |
| 1965 | |
| Full | |
| — | |
| No | |
| 0.22 |
| Lake | |
| Kings Cove | |
| 200 / Annual | |
| None | |
| Lake Michigan | |
| Public Sewer | |
| 10641256 | |
| 16273060910000 |
Nearby Schools
| NAME: | DISTRICT: | DISTANCE: | |
|---|---|---|---|
|
Grade School
Kipling Elementary School |
109 | — | |
|
Middle School
Alan B Shepard Middle School |
109 | Not in DB | |
|
High School
Deerfield High School |
113 | Not in DB | |
Property History
| DATE: | EVENT: | PRICE: | SOURCE: |
|---|---|---|---|
| 30 Apr, 2020 | Sold | $800,000 | MRED MLS |
| 24 Feb, 2020 | Under contract | $799,000 | MRED MLS |
| 19 Feb, 2020 | Listed for sale | $799,000 | MRED MLS |
Room Specifics
Total Bedrooms: 5
Bedrooms Above Ground: 5
Bedrooms Below Ground: 0
Dimensions: —
Floor Type: Carpet
Dimensions: —
Floor Type: Carpet
Dimensions: —
Floor Type: Carpet
Dimensions: —
Floor Type: —
Full Bathrooms: 4
Bathroom Amenities: Whirlpool,Separate Shower,Double Sink
Bathroom in Basement: 0
Rooms: Bedroom 5,Mud Room,Office,Recreation Room,Play Room
Basement Description: Finished
Other Specifics
| 2.5 | |
| — | |
| Asphalt | |
| Patio | |
| Landscaped | |
| 75 X 128 | |
| — | |
| Full | |
| Vaulted/Cathedral Ceilings, Skylight(s), Bar-Wet, Hardwood Floors, First Floor Laundry, Second Floor Laundry, Walk-In Closet(s) | |
| Double Oven, Range, Microwave, Dishwasher, High End Refrigerator, Bar Fridge, Washer, Dryer, Disposal, Cooktop, Built-In Oven, Range Hood | |
| Not in DB | |
| Park, Pool, Curbs, Sidewalks, Street Lights, Street Paved | |
| — | |
| — | |
| — |
Tax History
| Year | Property Taxes |
|---|---|
| 2020 | $20,363 |
Contact Agent
Nearby Similar Homes
Nearby Sold Comparables
Contact Agent
Listing Provided By
Coldwell Banker Realty











