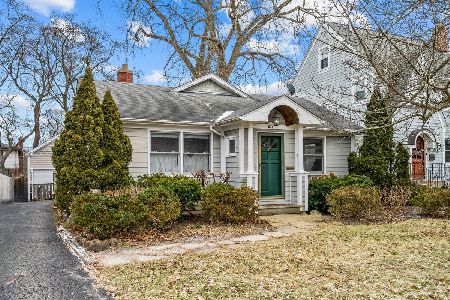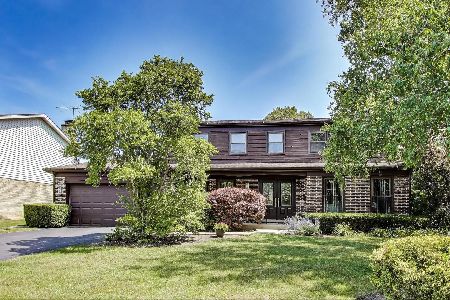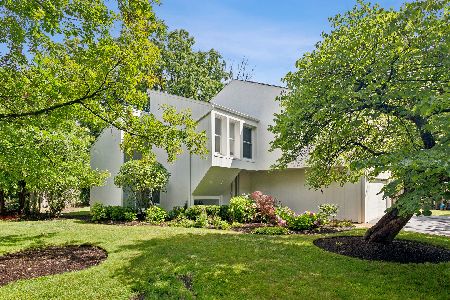842 Edgewood Court, Highland Park, Illinois 60035
$539,550
|
Sold
|
|
| Status: | Closed |
| Sqft: | 0 |
| Cost/Sqft: | — |
| Beds: | 4 |
| Baths: | 4 |
| Year Built: | 1977 |
| Property Taxes: | $15,525 |
| Days On Market: | 5496 |
| Lot Size: | 0,42 |
Description
Exceptional & exciting -- a custom, contemp. ranch on serene cul-de-sac features dramatic vltd clngs & open design; skylts; Great Rm-style LR & adj FR w/raised-hearth brick frplc; bright eat-in kit; MBR ste w/newer BA, customized W/I & MBR patio; 3 fam BR's & updated BA on main flr; huge full fin bsmt w/giant rec rm, wet bar area, massive 5th BR/home ofc & lg spa BA; huge fncd yd w/2 patios & easy-to-everything loc.!
Property Specifics
| Single Family | |
| — | |
| Ranch | |
| 1977 | |
| Full | |
| CUSTOM | |
| No | |
| 0.42 |
| Lake | |
| — | |
| 0 / Not Applicable | |
| None | |
| Lake Michigan,Public | |
| Public Sewer | |
| 07713485 | |
| 16273060970000 |
Nearby Schools
| NAME: | DISTRICT: | DISTANCE: | |
|---|---|---|---|
|
Grade School
Sherwood Elementary School |
112 | — | |
|
Middle School
Elm Place School |
112 | Not in DB | |
|
High School
Highland Park High School |
113 | Not in DB | |
|
Alternate High School
Deerfield High School |
— | Not in DB | |
Property History
| DATE: | EVENT: | PRICE: | SOURCE: |
|---|---|---|---|
| 20 Apr, 2011 | Sold | $539,550 | MRED MLS |
| 10 Mar, 2011 | Under contract | $599,000 | MRED MLS |
| 18 Jan, 2011 | Listed for sale | $599,000 | MRED MLS |
| 17 Aug, 2015 | Sold | $630,000 | MRED MLS |
| 19 Jun, 2015 | Under contract | $669,999 | MRED MLS |
| — | Last price change | $699,000 | MRED MLS |
| 20 Apr, 2015 | Listed for sale | $699,000 | MRED MLS |
Room Specifics
Total Bedrooms: 5
Bedrooms Above Ground: 4
Bedrooms Below Ground: 1
Dimensions: —
Floor Type: Carpet
Dimensions: —
Floor Type: Carpet
Dimensions: —
Floor Type: Carpet
Dimensions: —
Floor Type: —
Full Bathrooms: 4
Bathroom Amenities: Whirlpool,Separate Shower,Double Sink
Bathroom in Basement: 1
Rooms: Bedroom 5,Foyer,Game Room,Recreation Room,Storage,Other Room
Basement Description: Finished
Other Specifics
| 2 | |
| Concrete Perimeter | |
| Brick | |
| Patio | |
| Cul-De-Sac,Fenced Yard,Irregular Lot,Landscaped | |
| 165X166.97X85X145.63 | |
| Unfinished | |
| Full | |
| Vaulted/Cathedral Ceilings, Skylight(s), Bar-Wet, Hardwood Floors, First Floor Bedroom, In-Law Arrangement, First Floor Laundry, First Floor Full Bath | |
| Double Oven, Range, Microwave, Dishwasher, High End Refrigerator, Washer, Dryer, Disposal | |
| Not in DB | |
| Street Paved | |
| — | |
| — | |
| Wood Burning, Attached Fireplace Doors/Screen, Gas Starter |
Tax History
| Year | Property Taxes |
|---|---|
| 2011 | $15,525 |
| 2015 | $13,665 |
Contact Agent
Nearby Similar Homes
Nearby Sold Comparables
Contact Agent
Listing Provided By
RE/MAX Villager










