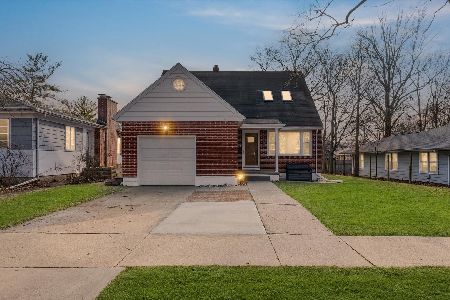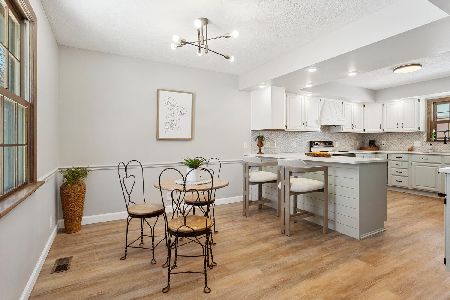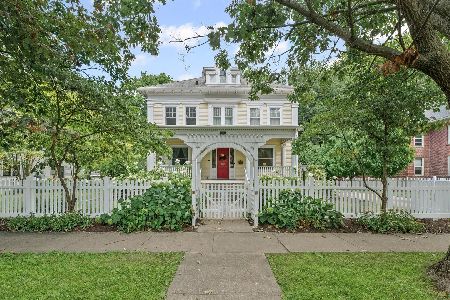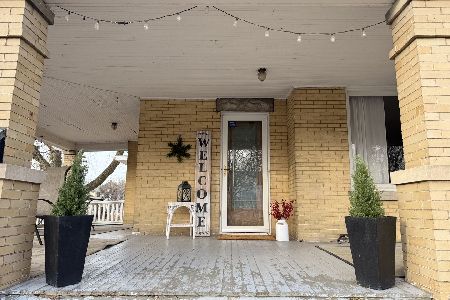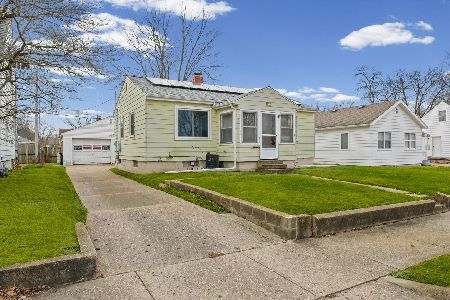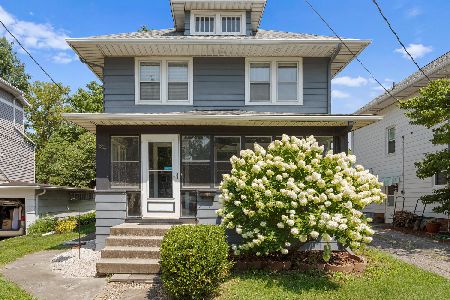815 University Avenue, Champaign, Illinois 61820
$315,000
|
Sold
|
|
| Status: | Closed |
| Sqft: | 3,492 |
| Cost/Sqft: | $90 |
| Beds: | 5 |
| Baths: | 4 |
| Year Built: | 1899 |
| Property Taxes: | $7,580 |
| Days On Market: | 1721 |
| Lot Size: | 0,30 |
Description
Old world charm with modern amenities in central Champaign! The commanding curb appeal of this character-filled property makes this home a standout. As you enter, you'll be captivated by the stunning original detail and woodwork. The space flows with ease from the living area to the formal dining room and separate family room. The modern kitchen features plenty of cabinet space, granite counters, subway tile backsplash, and double ovens. Just off the kitchen is a convenient butler's pantry with sink and passthrough to the sitting area/breakfast nook, which also features a high-end elevator to take you to the master suite on the second level. The beautiful staircase leads you to a spacious second level with an open sitting area with built-ins. The master suite is complete with a fireplace, renovated full bath, and private laundry area. Two additional bedrooms -- both with great size and storage -- and a modern full bathroom round out the second level. Even more space rests on the finished third level with two bedrooms and another full bathroom. The unfinished basement provides additional storage as well as second laundry room. New windows on the second level and lots of high-end shutter window treatments throughout the home. You'll find great entertaining space in the fully fenced backyard with large deck/patio area as well as the original carriage house. Welcome home!
Property Specifics
| Single Family | |
| — | |
| Victorian | |
| 1899 | |
| Full | |
| — | |
| No | |
| 0.3 |
| Champaign | |
| — | |
| — / Not Applicable | |
| None | |
| Public | |
| Public Sewer | |
| 11108113 | |
| 422012351001 |
Nearby Schools
| NAME: | DISTRICT: | DISTANCE: | |
|---|---|---|---|
|
Grade School
Unit 4 Of Choice |
4 | — | |
|
Middle School
Champaign/middle Call Unit 4 351 |
4 | Not in DB | |
|
High School
Central High School |
4 | Not in DB | |
Property History
| DATE: | EVENT: | PRICE: | SOURCE: |
|---|---|---|---|
| 17 Aug, 2018 | Sold | $273,000 | MRED MLS |
| 3 Jul, 2018 | Under contract | $279,000 | MRED MLS |
| 5 Jun, 2018 | Listed for sale | $279,000 | MRED MLS |
| 28 Jul, 2021 | Sold | $315,000 | MRED MLS |
| 18 Jun, 2021 | Under contract | $315,000 | MRED MLS |
| 15 Jun, 2021 | Listed for sale | $315,000 | MRED MLS |
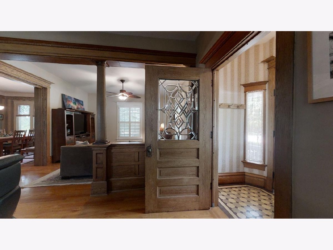
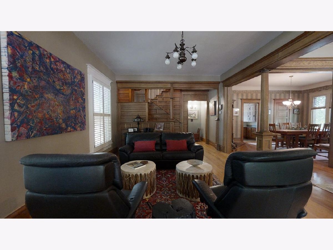
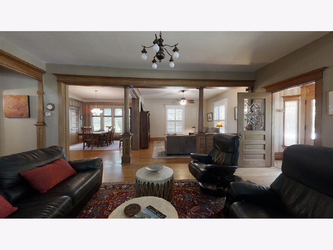
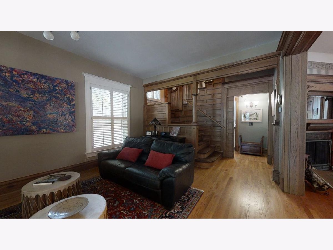
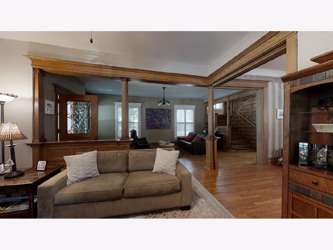
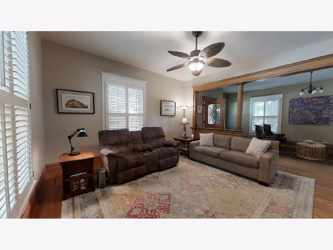
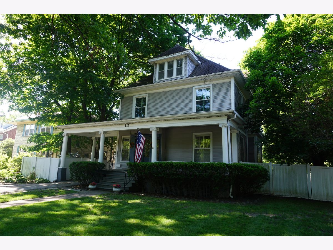
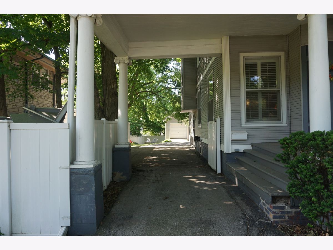
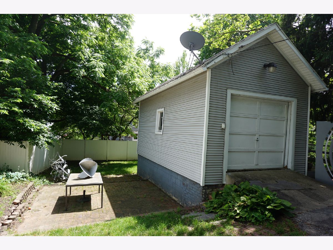
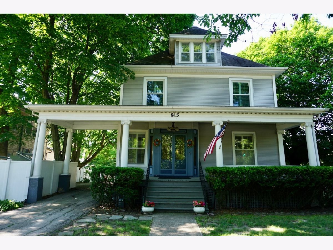
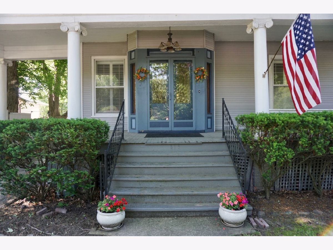
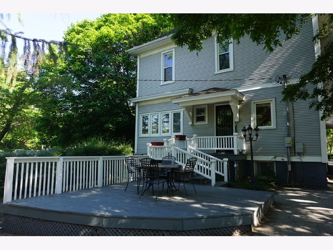
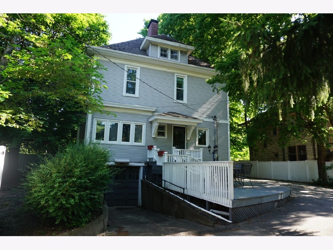
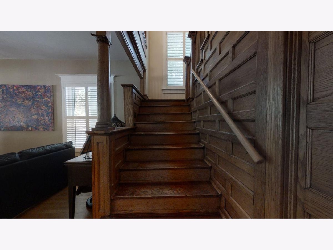
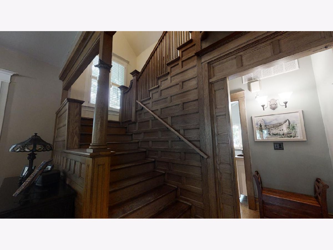
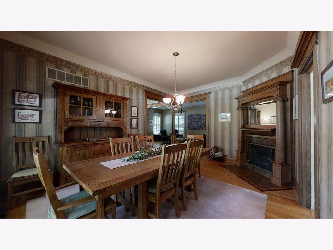
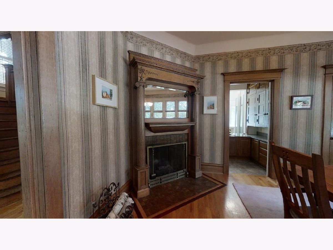
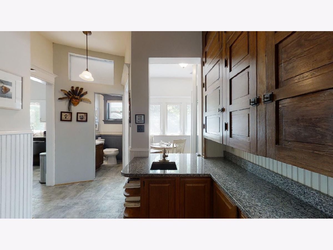
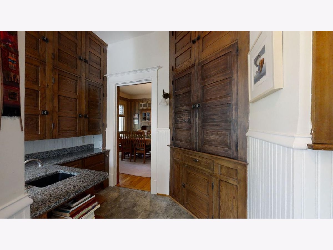
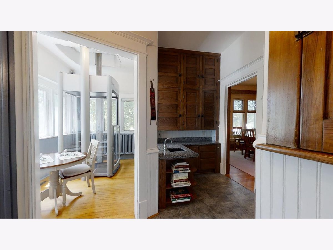
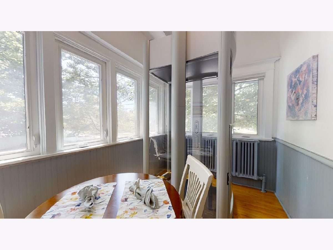
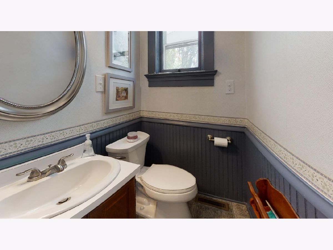
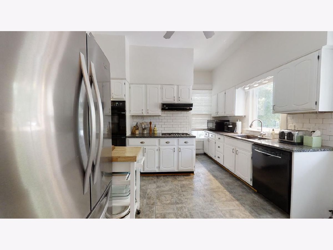
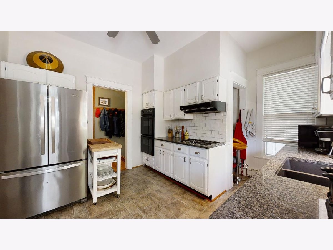
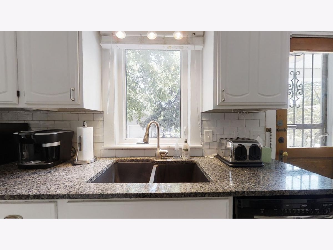
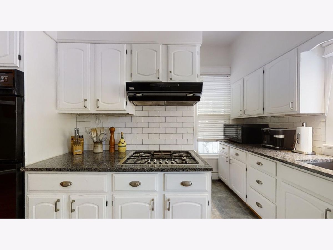
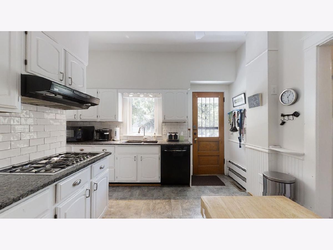
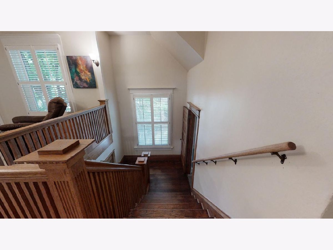
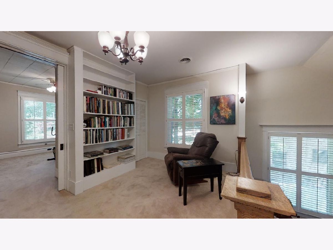
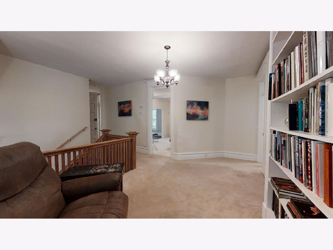
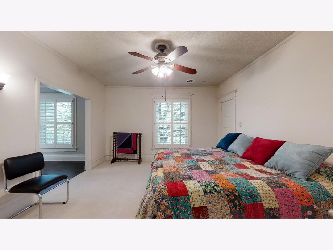
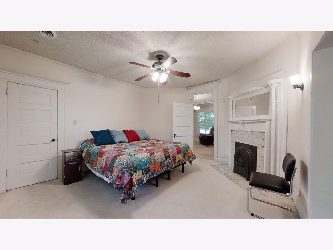
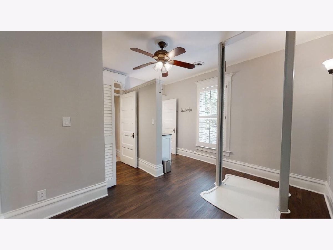
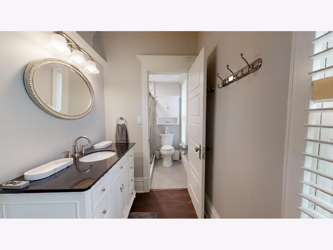
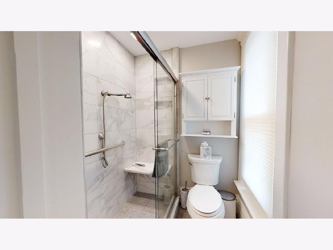
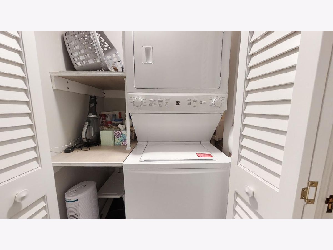
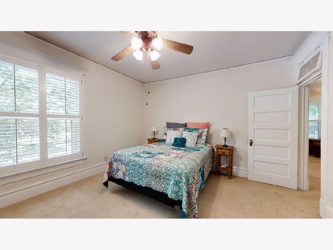
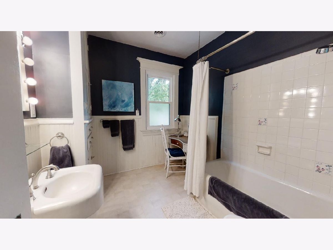
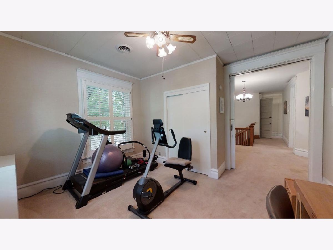
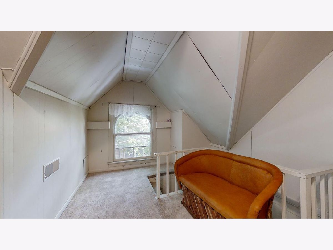
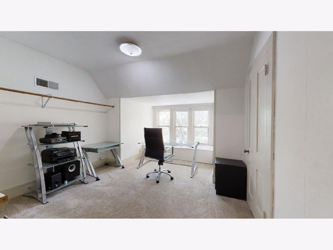
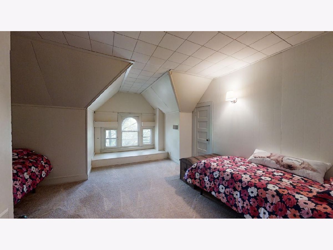
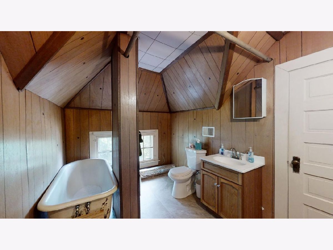
Room Specifics
Total Bedrooms: 5
Bedrooms Above Ground: 5
Bedrooms Below Ground: 0
Dimensions: —
Floor Type: Carpet
Dimensions: —
Floor Type: Carpet
Dimensions: —
Floor Type: Carpet
Dimensions: —
Floor Type: —
Full Bathrooms: 4
Bathroom Amenities: —
Bathroom in Basement: 0
Rooms: Bedroom 5,Breakfast Room,Loft,Other Room
Basement Description: Partially Finished
Other Specifics
| 1 | |
| — | |
| Concrete | |
| Deck, Porch | |
| Corner Lot | |
| 181X75 | |
| Dormer,Finished | |
| Full | |
| Elevator, Hardwood Floors, Second Floor Laundry, Bookcases, Historic/Period Mlwk, Granite Counters | |
| Double Oven, Dishwasher, Refrigerator, Washer, Dryer, Disposal, Built-In Oven, Range Hood | |
| Not in DB | |
| Curbs, Sidewalks, Street Lights, Street Paved | |
| — | |
| — | |
| — |
Tax History
| Year | Property Taxes |
|---|---|
| 2018 | $7,552 |
| 2021 | $7,580 |
Contact Agent
Nearby Similar Homes
Nearby Sold Comparables
Contact Agent
Listing Provided By
RYAN DALLAS REAL ESTATE

