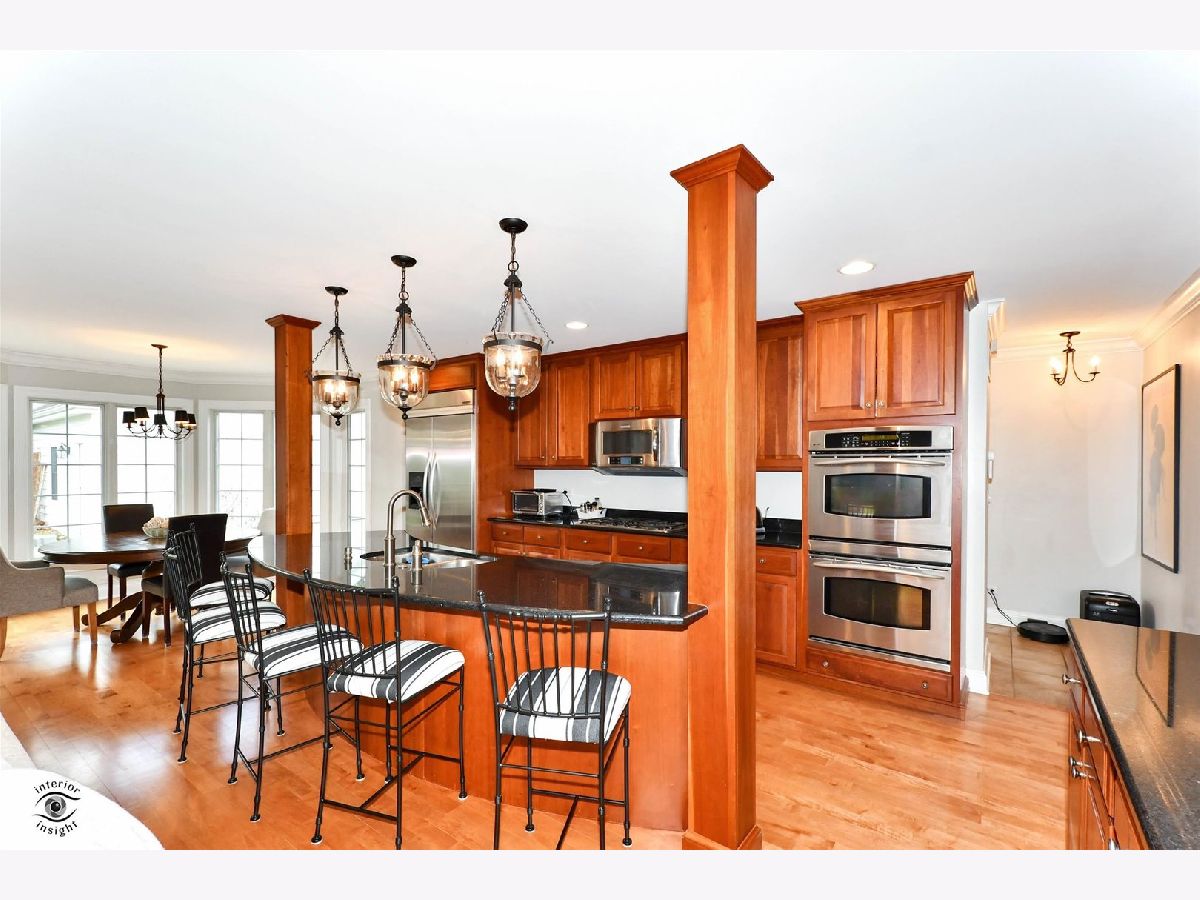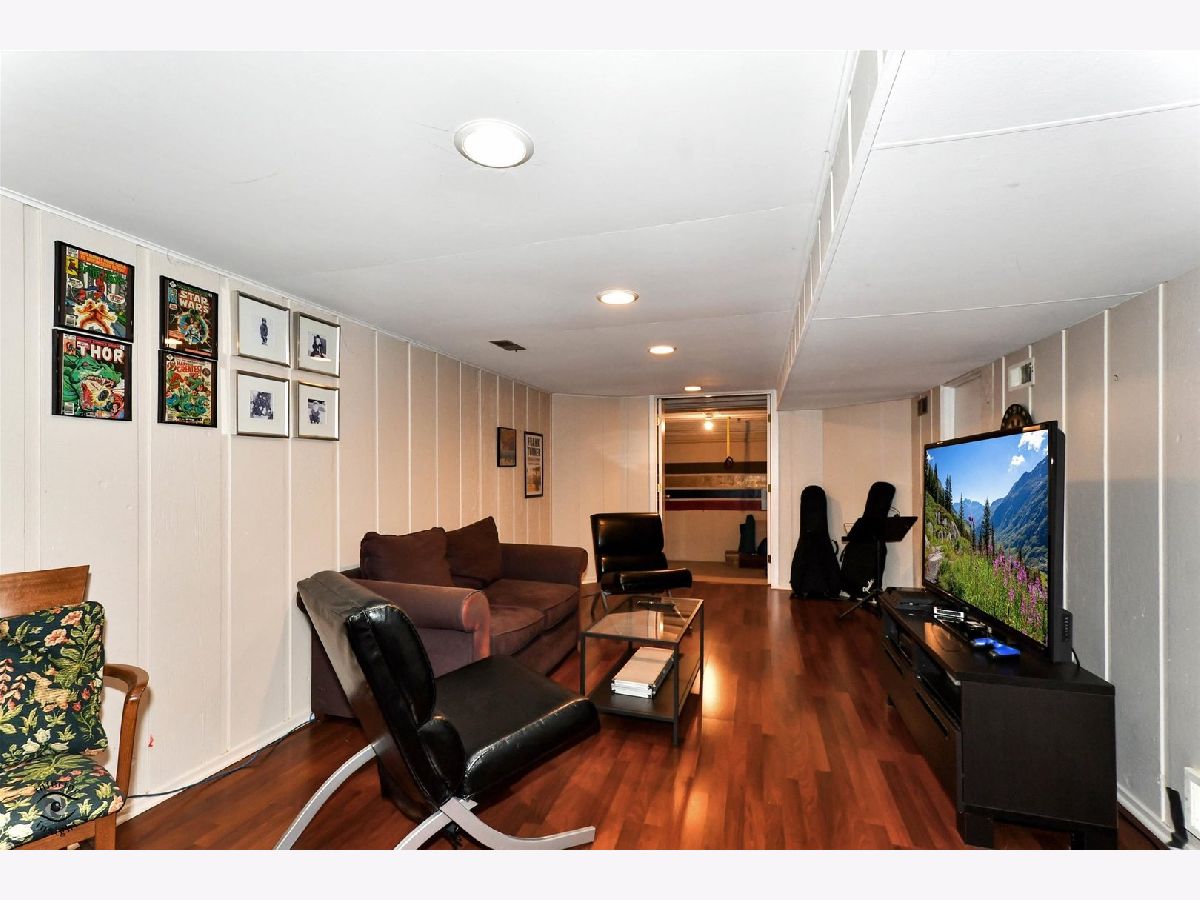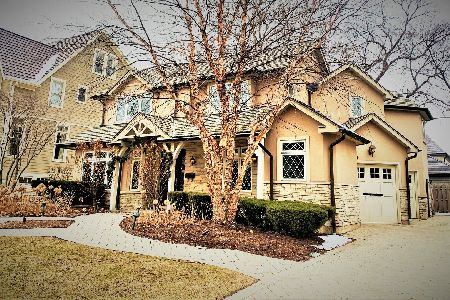815 Vine Street, Hinsdale, Illinois 60521
$815,000
|
Sold
|
|
| Status: | Closed |
| Sqft: | 2,334 |
| Cost/Sqft: | $342 |
| Beds: | 3 |
| Baths: | 3 |
| Year Built: | 1940 |
| Property Taxes: | $14,037 |
| Days On Market: | 1370 |
| Lot Size: | 0,00 |
Description
Cute red brick colonial on quiet cul-de-sac, walk to HINSDALE CENTRAL. This is a superb location, walk to TOWN & METRA, MADISON SCHOOL, ST. ISAAC'S, & THE COMMUNITY HOUSE! 3 bedrooms, 2-1/2 baths. Addition completed in 2003. Hardwood floors on entire 1st floor. Large family room with sliding door to paver brick patio & nice yard. Beautiful kitchen with custom cherry cabinetry, granite counters, 10 ft. center island with seating for 5, stainless steel appliances & walk-in pantry. Eating area with bay window overlooking the pretty backyard. Master bedroom with architectural ceiling, walk-in closet with organizers and master bathroom with 2 vanities, whirlpool tub and shower stall with glass door. 2 more good-sized bedrooms with walk-in closets. New carpeting on 2nd floor, AND 2ND FLOOR LAUNDRY, TOO! Finished basement rec room and PLENTY OF STORAGE SPACE. ZONED HEATING and A/C, 2.5 car detached garage. This is a really cute home at a great price-point in town. SHOWINGS START SATURDAY 11:00AM. HIGHEST AND BEST DUE MONDAY 4/25 @ 12:00PM. PREFER JUNE 30, 2022 CLOSING.
Property Specifics
| Single Family | |
| — | |
| — | |
| 1940 | |
| — | |
| — | |
| No | |
| — |
| Du Page | |
| — | |
| — / Not Applicable | |
| — | |
| — | |
| — | |
| 11381136 | |
| 0912314003 |
Nearby Schools
| NAME: | DISTRICT: | DISTANCE: | |
|---|---|---|---|
|
Grade School
Madison Elementary School |
181 | — | |
|
Middle School
Hinsdale Middle School |
181 | Not in DB | |
|
High School
Hinsdale Central High School |
86 | Not in DB | |
Property History
| DATE: | EVENT: | PRICE: | SOURCE: |
|---|---|---|---|
| 23 Jun, 2022 | Sold | $815,000 | MRED MLS |
| 25 Apr, 2022 | Under contract | $799,000 | MRED MLS |
| 21 Apr, 2022 | Listed for sale | $799,000 | MRED MLS |








































Room Specifics
Total Bedrooms: 3
Bedrooms Above Ground: 3
Bedrooms Below Ground: 0
Dimensions: —
Floor Type: —
Dimensions: —
Floor Type: —
Full Bathrooms: 3
Bathroom Amenities: Whirlpool,Separate Shower,Double Sink
Bathroom in Basement: 0
Rooms: —
Basement Description: Partially Finished
Other Specifics
| 2 | |
| — | |
| Concrete | |
| — | |
| — | |
| 60 X 125 | |
| — | |
| — | |
| — | |
| — | |
| Not in DB | |
| — | |
| — | |
| — | |
| — |
Tax History
| Year | Property Taxes |
|---|---|
| 2022 | $14,037 |
Contact Agent
Nearby Similar Homes
Contact Agent
Listing Provided By
County Line Properties, Inc.










