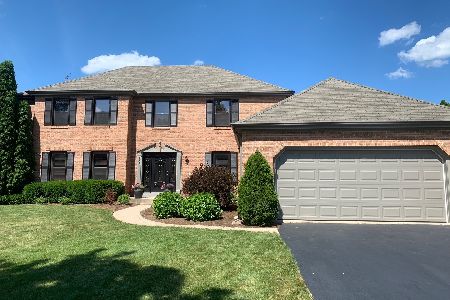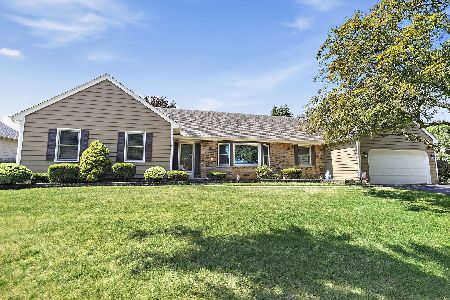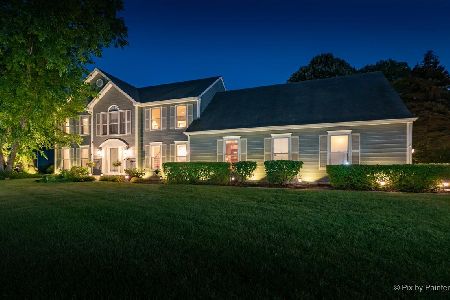815 White Pine Drive, Cary, Illinois 60013
$337,000
|
Sold
|
|
| Status: | Closed |
| Sqft: | 2,574 |
| Cost/Sqft: | $132 |
| Beds: | 4 |
| Baths: | 4 |
| Year Built: | 1990 |
| Property Taxes: | $9,184 |
| Days On Market: | 2139 |
| Lot Size: | 0,26 |
Description
"Brand New Price" for this Wonderful Home and Available to Show during the Stay at home! "Desirable 2-Story in The Pines neighborhood!" Gorgeous Semi-Custom Home with Newer Fully Updated Eat-in Kitchen with Custom Cabinetry, SS Appliances, Granite, and Lighting. All Newly Updated Baths, Hardwood Floors, Finished Basement, Paver Patio, Freshly Painted interior and More! Formal Living & Dining Room for special celebrations and holiday dinners. Open Concept Kitchen and Family Room with Brick Fireplace, and Bay Window. 1st Floor Powder Room and Laundry space. Master Retreat with Vaulted Ceiling, Private Sitting Room & Fireplace with Gas Logs, Walk in closet and stunning Newer Master Bath! Spacious Additional Bedrooms, and Hall Bath with Double Sink and Tub. Finished Basement has Stone Fireplace, another Full Bath w/Shower, wonderful Rec Room space with Pool Table for added entertaining fun. Wet bar area, additional Office/Media room, and Storage galore for all your extras! Over sized Attached 2.1 Garage, Brick Front and one great location! Newer Roof, Pella Windows, Furnce and Air! Who needs more? Close to Schools, Library, Churches and Town! Great Neighborhood and location! Make your way over to see this one today!
Property Specifics
| Single Family | |
| — | |
| Colonial | |
| 1990 | |
| Full | |
| SAVANNAH | |
| No | |
| 0.26 |
| Mc Henry | |
| The Pines | |
| — / Not Applicable | |
| None | |
| Public | |
| Public Sewer | |
| 10633365 | |
| 2007429023 |
Nearby Schools
| NAME: | DISTRICT: | DISTANCE: | |
|---|---|---|---|
|
Grade School
Three Oaks School |
26 | — | |
|
Middle School
Cary Junior High School |
26 | Not in DB | |
|
High School
Cary-grove Community High School |
155 | Not in DB | |
Property History
| DATE: | EVENT: | PRICE: | SOURCE: |
|---|---|---|---|
| 2 Jul, 2020 | Sold | $337,000 | MRED MLS |
| 5 Jun, 2020 | Under contract | $339,900 | MRED MLS |
| — | Last price change | $345,000 | MRED MLS |
| 10 Feb, 2020 | Listed for sale | $350,000 | MRED MLS |
Room Specifics
Total Bedrooms: 4
Bedrooms Above Ground: 4
Bedrooms Below Ground: 0
Dimensions: —
Floor Type: Carpet
Dimensions: —
Floor Type: Carpet
Dimensions: —
Floor Type: Carpet
Full Bathrooms: 4
Bathroom Amenities: Separate Shower,Double Sink
Bathroom in Basement: 1
Rooms: Eating Area,Office,Recreation Room,Foyer,Game Room,Sitting Room
Basement Description: Finished,Crawl
Other Specifics
| 2.1 | |
| Concrete Perimeter | |
| Asphalt | |
| Patio | |
| Dimensions to Center of Road,Landscaped,Mature Trees | |
| 110X132X62X120 | |
| Full | |
| Full | |
| Vaulted/Cathedral Ceilings, Skylight(s), Hardwood Floors, First Floor Laundry, Built-in Features, Walk-In Closet(s) | |
| Double Oven, Microwave, Dishwasher, Refrigerator, Washer, Dryer, Disposal, Stainless Steel Appliance(s), Water Softener Owned | |
| Not in DB | |
| Park, Curbs, Sidewalks, Street Lights, Street Paved | |
| — | |
| — | |
| — |
Tax History
| Year | Property Taxes |
|---|---|
| 2020 | $9,184 |
Contact Agent
Contact Agent
Listing Provided By
Baird & Warner








