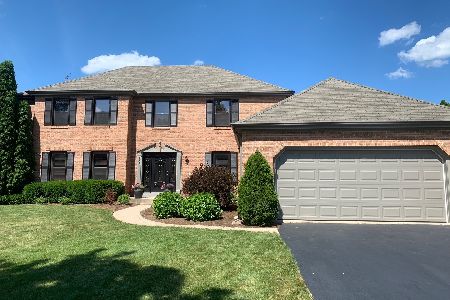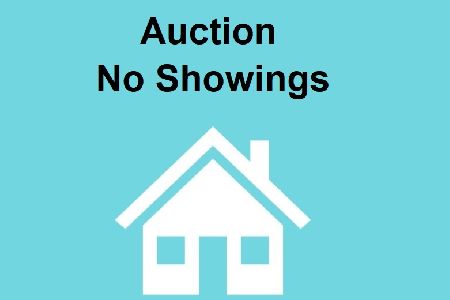831 Crabtree Lane, Cary, Illinois 60013
$390,000
|
Sold
|
|
| Status: | Closed |
| Sqft: | 1,642 |
| Cost/Sqft: | $234 |
| Beds: | 3 |
| Baths: | 3 |
| Year Built: | 1989 |
| Property Taxes: | $7,280 |
| Days On Market: | 155 |
| Lot Size: | 0,60 |
Description
Welcome to this beautifully maintained 3-bedroom, 2.5-bath ranch offering comfort, functionality, and timeless charm. Nestled in a quiet, sought out neighborhood, this home features a spacious floor plan with gleaming hardwood floors and a cozy fireplace that anchors the main living area, perfect for relaxing evenings or hosting guests. Enjoy peaceful mornings and serene evenings in the 3-seasons room, ideal for entertaining or unwinding with a view of the backyard. The bright kitchen offers great flow into the living and dining spaces, while the first-floor laundry adds everyday convenience. The primary suite features a private bath, and two additional bedrooms provide flexibility for family, guests, or office space. A full unfinished basement offers incredible potential, whether you finish it for additional living space or use it for storage. Step outside to a beautifully landscaped yard with a brick paver patio, great for grilling and gathering. A 2-car attached garage, and mature trees complete the package. This is the perfect place to call home, don't miss your chance to see it!
Property Specifics
| Single Family | |
| — | |
| — | |
| 1989 | |
| — | |
| — | |
| No | |
| 0.6 |
| — | |
| — | |
| — / Not Applicable | |
| — | |
| — | |
| — | |
| 12411449 | |
| 2007429008 |
Nearby Schools
| NAME: | DISTRICT: | DISTANCE: | |
|---|---|---|---|
|
Grade School
Three Oaks School |
26 | — | |
|
Middle School
Cary Junior High School |
26 | Not in DB | |
|
High School
Cary-grove Community High School |
155 | Not in DB | |
Property History
| DATE: | EVENT: | PRICE: | SOURCE: |
|---|---|---|---|
| 15 Aug, 2025 | Sold | $390,000 | MRED MLS |
| 21 Jul, 2025 | Under contract | $384,900 | MRED MLS |
| 17 Jul, 2025 | Listed for sale | $384,900 | MRED MLS |
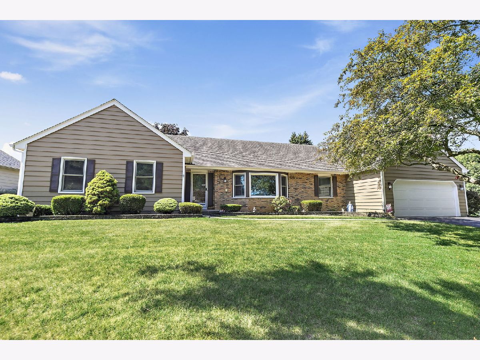
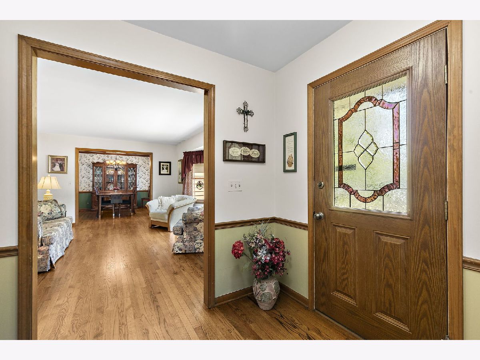
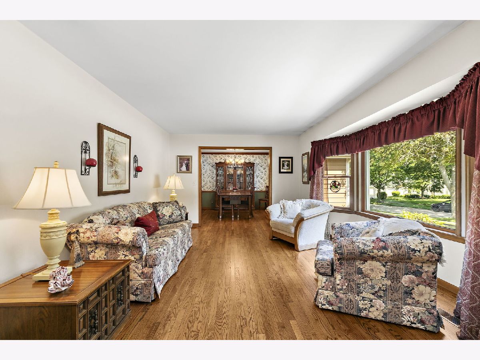
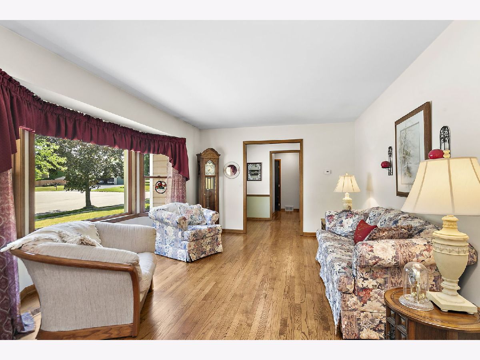
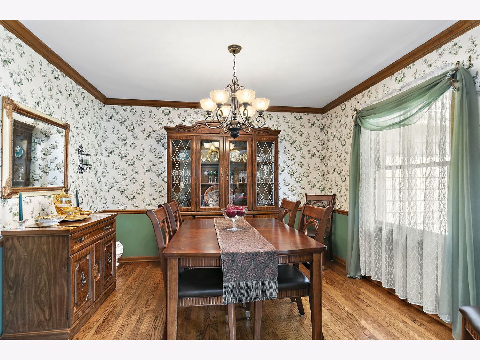
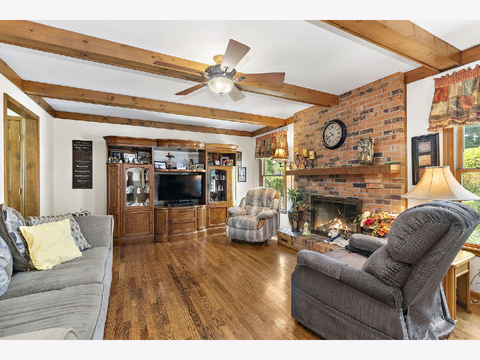

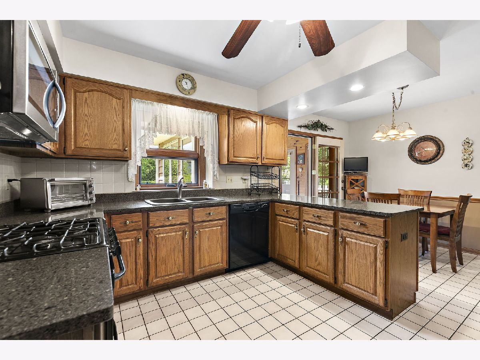
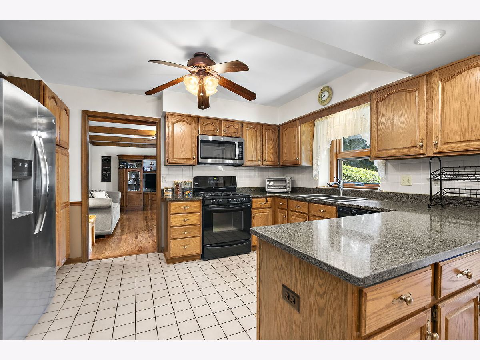

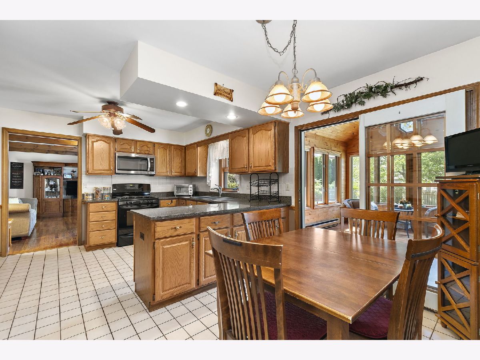
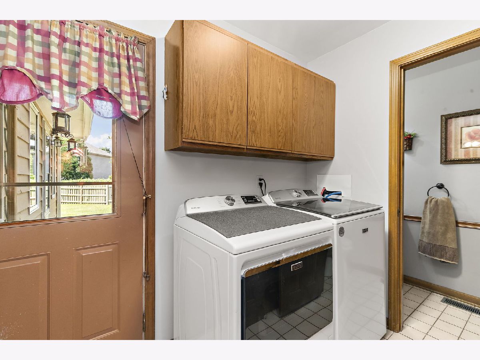
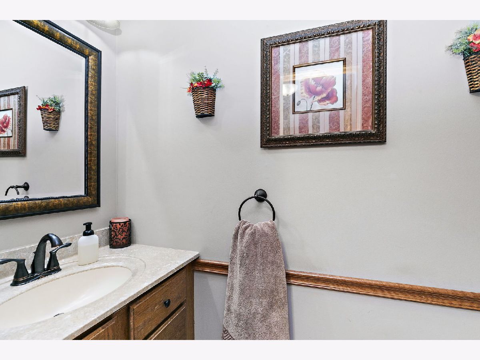
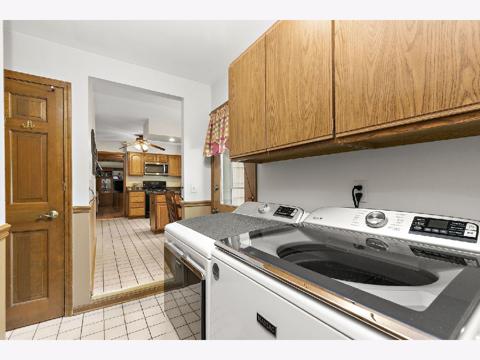



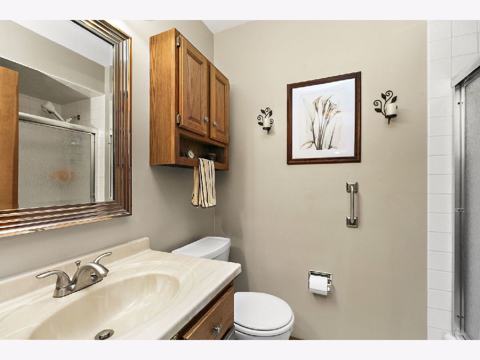

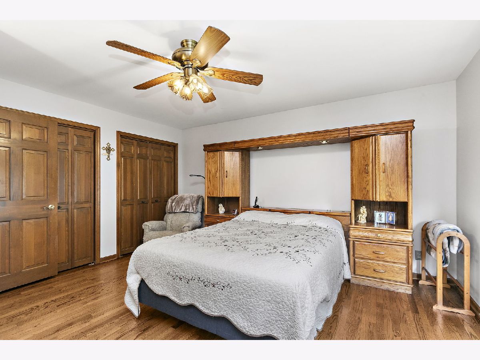

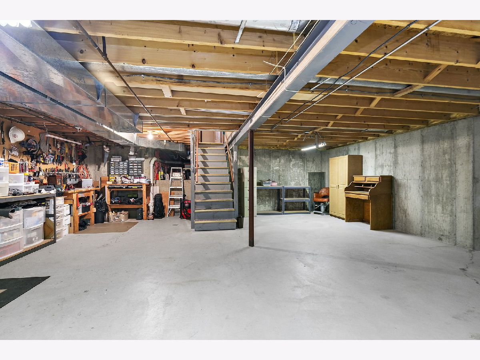
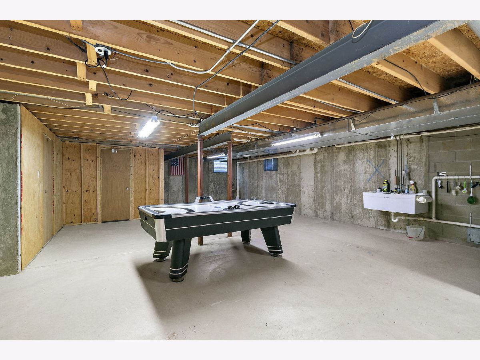

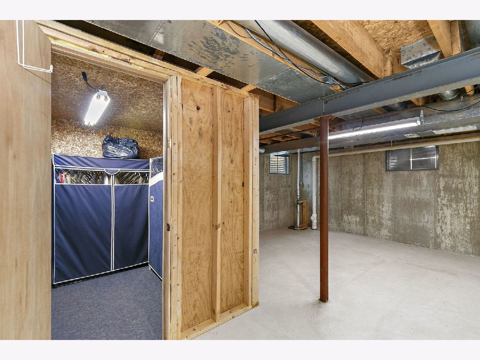

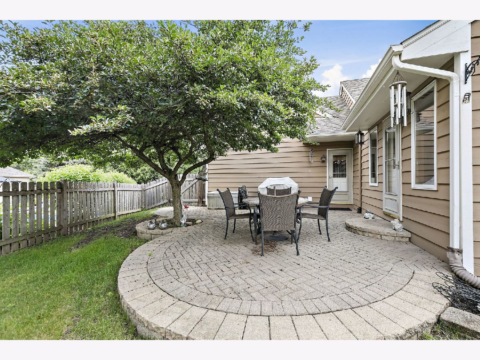

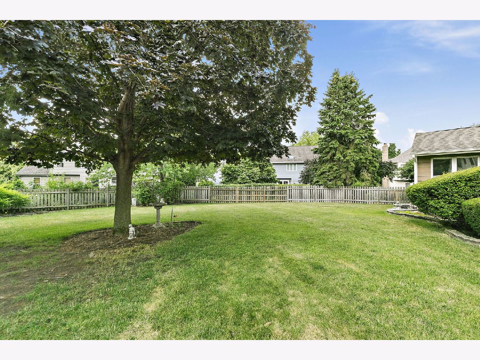
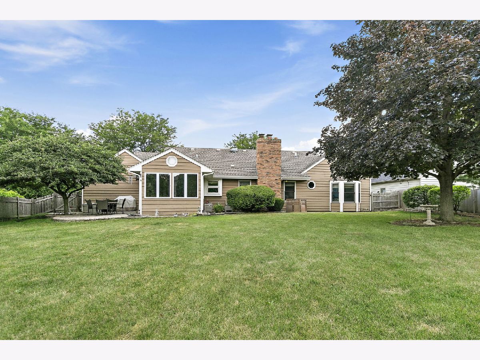
Room Specifics
Total Bedrooms: 3
Bedrooms Above Ground: 3
Bedrooms Below Ground: 0
Dimensions: —
Floor Type: —
Dimensions: —
Floor Type: —
Full Bathrooms: 3
Bathroom Amenities: —
Bathroom in Basement: 0
Rooms: —
Basement Description: —
Other Specifics
| 2 | |
| — | |
| — | |
| — | |
| — | |
| 101X104X62X135X152 | |
| — | |
| — | |
| — | |
| — | |
| Not in DB | |
| — | |
| — | |
| — | |
| — |
Tax History
| Year | Property Taxes |
|---|---|
| 2025 | $7,280 |
Contact Agent
Nearby Sold Comparables
Contact Agent
Listing Provided By
Keller Williams Experience




