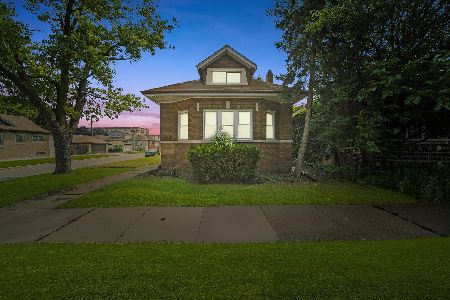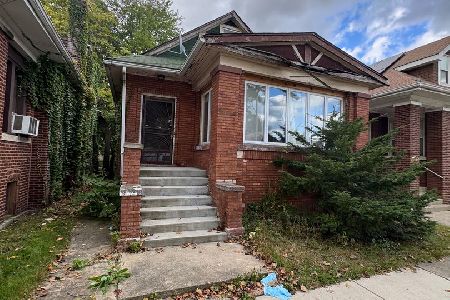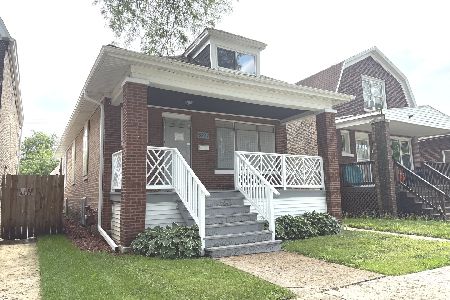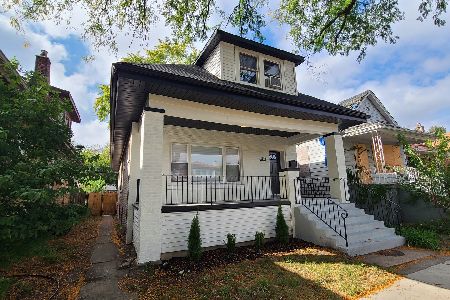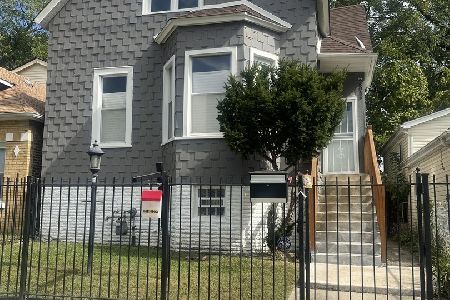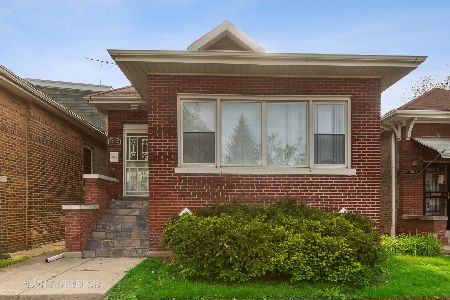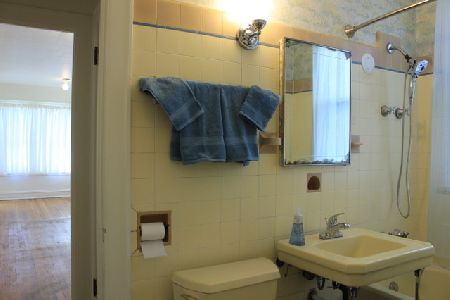8156 Kenwood Avenue, Avalon Park, Chicago, Illinois 60619
$389,000
|
Sold
|
|
| Status: | Closed |
| Sqft: | 3,500 |
| Cost/Sqft: | $108 |
| Beds: | 5 |
| Baths: | 4 |
| Year Built: | 1920 |
| Property Taxes: | $3,016 |
| Days On Market: | 677 |
| Lot Size: | 0,00 |
Description
Introducing a stunning 6-bedroom, 4-bath brick home that redefines modern elegance. Step inside and be captivated by the abundance of natural light flooding the wide-open windows, illuminating the updated hardwood floors that span throughout the main areas. Enjoy many nights in front of the gorgeous fireplace. The chef-style kitchen is a culinary enthusiast's dream, featuring a mesmerizing marble accent wall, sleek black stainless steel appliances, and an expansive layout, perfect for creating gourmet meals to impress family and friends. All bedrooms are generously sized, easily accommodating king or queen-sized bedroom sets, and offer ample closet space for storage. The fully finished basement boasts a bonus room and an additional bathroom, providing the perfect space for a home office, gym, or entertainment area. Indulge in the luxury spa-like bathrooms, adorned with exquisite marble walls and countertops. Each bathroom has been meticulously designed with unique and opulent elements, ensuring a pampering experience for every resident. The master bathroom is an oasis of relaxation, featuring a large soaking tub, glass spa shower, and double sinks for added convenience. Unwind in style after a long day, as you savor the comforts of your private retreat. Beyond the interior, this property boasts a 2-car garage for added convenience and a fully fenced yard, providing a secure and private outdoor space to enjoy. Washer and dryer hook up is available. Experience a lifestyle of elegance and sophistication in this meticulously crafted residence. Don't miss the opportunity to make this luxurious brick home your own, where every detail has been thoughtfully designed to create an atmosphere of comfort, beauty, and modern living.
Property Specifics
| Single Family | |
| — | |
| — | |
| 1920 | |
| — | |
| — | |
| No | |
| — |
| Cook | |
| — | |
| — / Not Applicable | |
| — | |
| — | |
| — | |
| 11961897 | |
| 20352180350000 |
Property History
| DATE: | EVENT: | PRICE: | SOURCE: |
|---|---|---|---|
| 19 Apr, 2024 | Sold | $389,000 | MRED MLS |
| 20 Mar, 2024 | Under contract | $379,000 | MRED MLS |
| 15 Jan, 2024 | Listed for sale | $379,000 | MRED MLS |
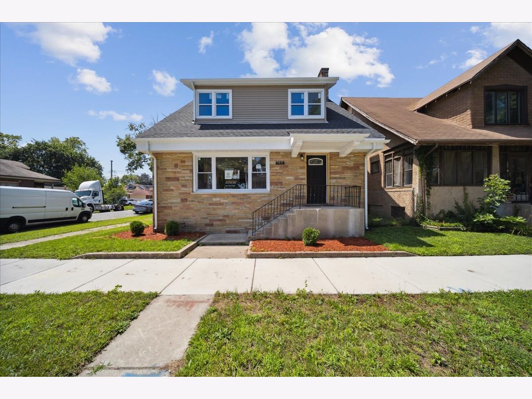
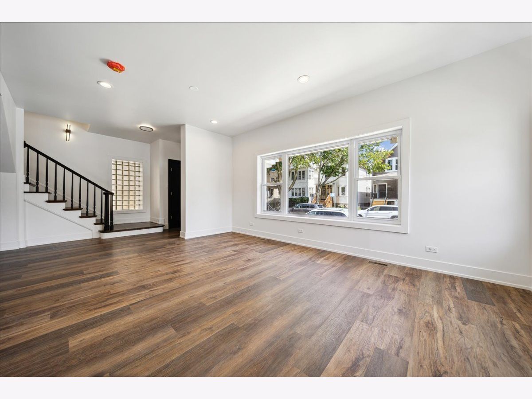
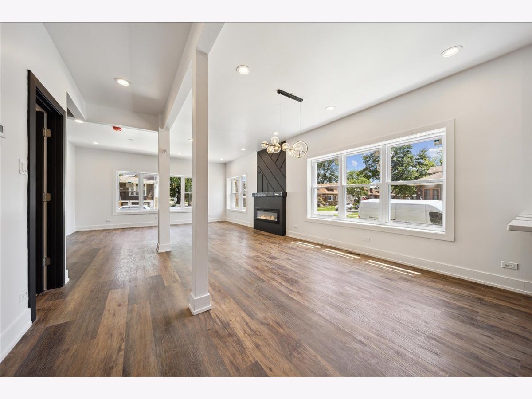
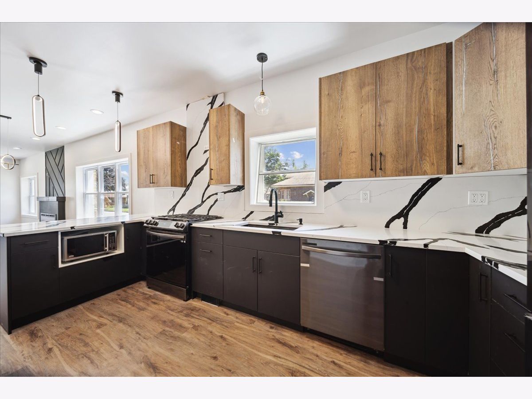
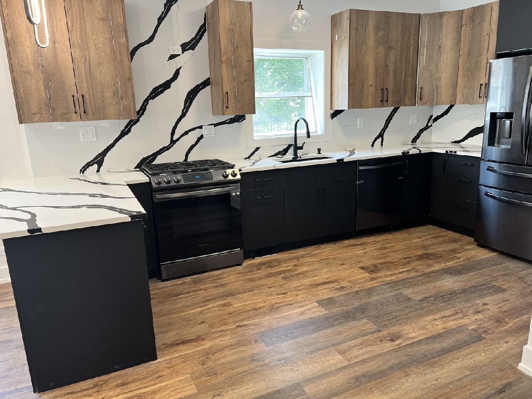
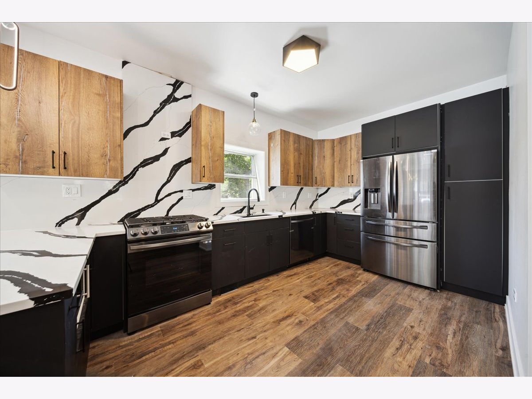
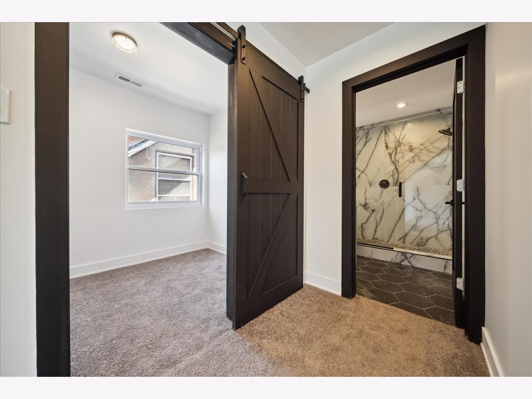
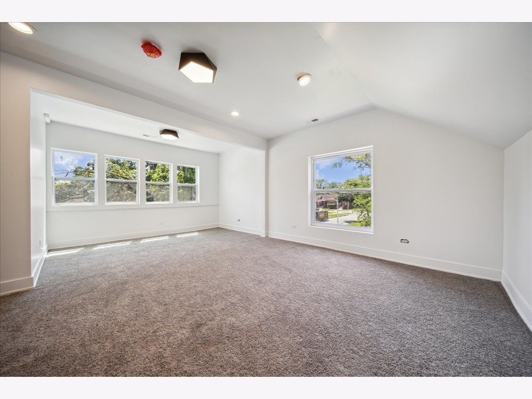
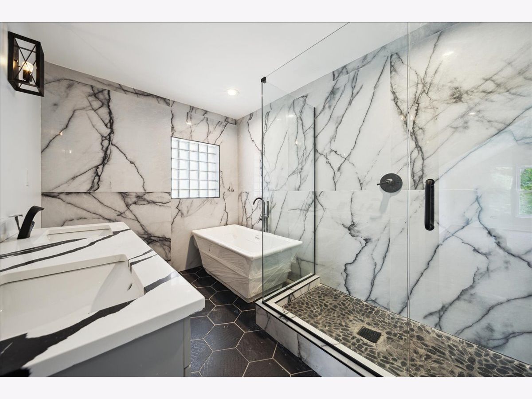
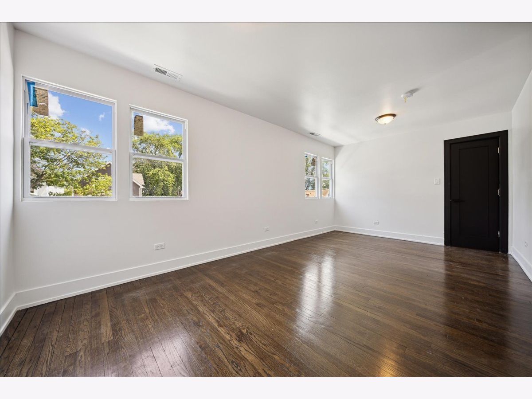
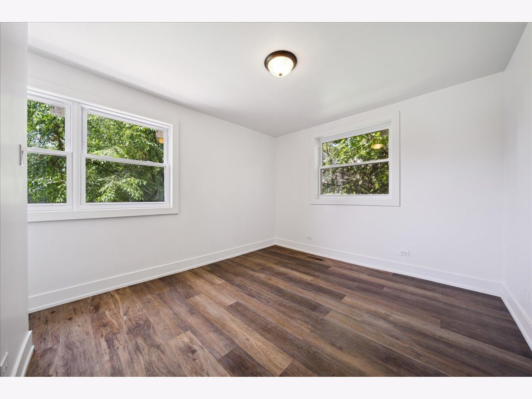
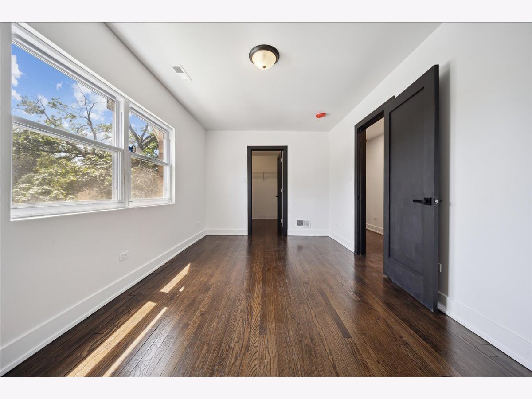
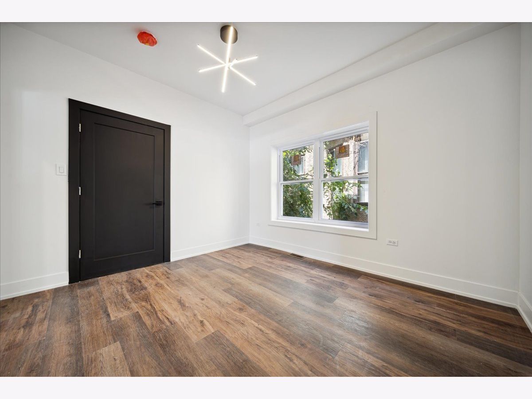
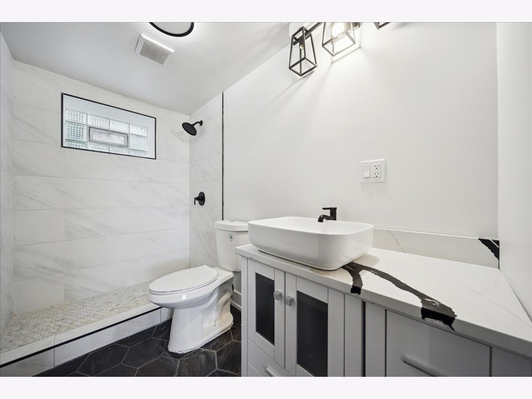
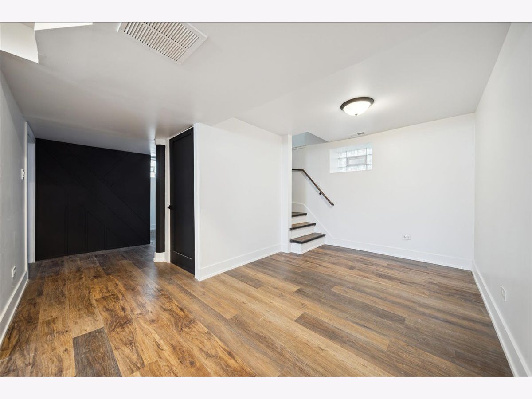
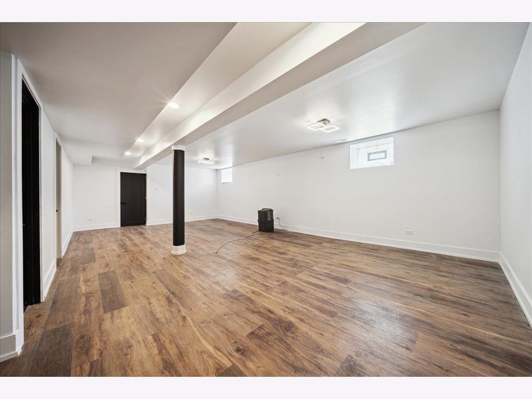
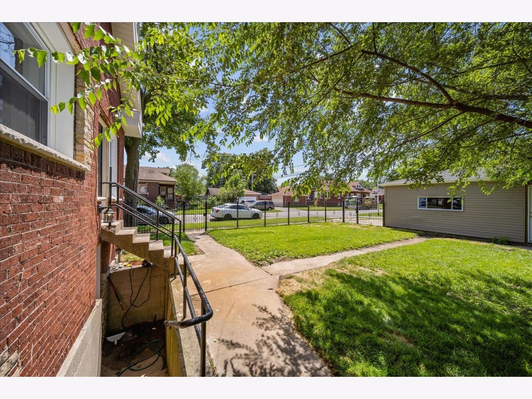
Room Specifics
Total Bedrooms: 6
Bedrooms Above Ground: 5
Bedrooms Below Ground: 1
Dimensions: —
Floor Type: —
Dimensions: —
Floor Type: —
Dimensions: —
Floor Type: —
Dimensions: —
Floor Type: —
Dimensions: —
Floor Type: —
Full Bathrooms: 4
Bathroom Amenities: —
Bathroom in Basement: 1
Rooms: —
Basement Description: Finished
Other Specifics
| 2 | |
| — | |
| — | |
| — | |
| — | |
| 25X125 | |
| — | |
| — | |
| — | |
| — | |
| Not in DB | |
| — | |
| — | |
| — | |
| — |
Tax History
| Year | Property Taxes |
|---|---|
| 2024 | $3,016 |
Contact Agent
Nearby Similar Homes
Nearby Sold Comparables
Contact Agent
Listing Provided By
5th Group Corp

