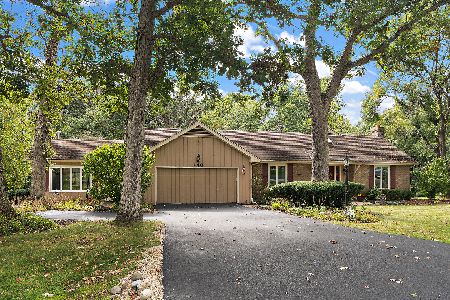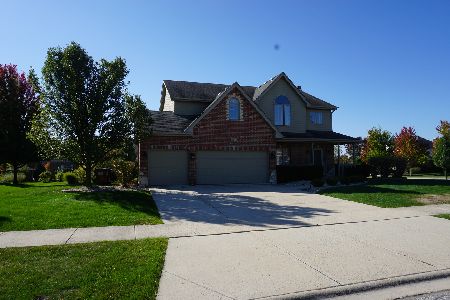8156 Parkview Lane, Frankfort, Illinois 60423
$375,000
|
Sold
|
|
| Status: | Closed |
| Sqft: | 2,400 |
| Cost/Sqft: | $162 |
| Beds: | 3 |
| Baths: | 2 |
| Year Built: | 2005 |
| Property Taxes: | $10,848 |
| Days On Market: | 1960 |
| Lot Size: | 0,34 |
Description
Absolutely Beautiful! You Will Love and Be Impressed with This Newly Remodeled Ranch in Lakeview Estates located on a 1/3 of an Acre Lot and with a Walk-Out Basement! Flanking The Elegant Foyer with French Doors is the Formal Living Room/Office, which has a Cathedral Ceiling,Palladium Window and The Formal Dining Rm.with Coffered Ceilings. Ahead, the Design Opens Up to the Stunning Family/Great Room Area which has a Cathedral Beamed Ceiling and a Soaring Brick Fireplace! The Kitchen/Dining area Offers 42" Cabinets with Granite Tops and Ceramic Backdrop, Stainless Steel Appliances and recessed Lighting. The Spacious Master Suite, to the right of the Great Room has a Tray Ceiling , Walk-in Closet and a generous size Luxury Bathroom with a Double Sink Granite Top Vanity, Separate Glass Shower, Jacuzzi Tub and Skylight! The Other side of the house includes the 2nd and 3rd Bedrooms, Full Bath and a Large Ceramic Tiled Laundry Room that leads to the Three-Car Garage. Nearby The Staircase Goes to the Lower-Level Walk-Out Basement which Offers another 2400 Sq.Ft. of Potential Living Area! Their is a Plumbed Bathroom and Plenty of Room for the Imagination! The Sliding Doors lead to a Lower Level Patio and to a Huge Back Yard Lined with Blue Spruce and Pine Trees and Plenty of room for Summer Entertaining and Fun! The Flower Filled Landscaping also has an in-ground Sprinkler System. Additional Updates Include: Roof-Nov.2017, New Dishwasher, Microwave 2020, Double-Water Heater-2018. Six-Panel and French Doors Thruout, Upgraded White Trim work. A 10+
Property Specifics
| Single Family | |
| — | |
| Ranch | |
| 2005 | |
| Full,Walkout | |
| — | |
| No | |
| 0.34 |
| Will | |
| Lakeview Estates | |
| 150 / Annual | |
| Other | |
| Lake Michigan | |
| Public Sewer | |
| 10848443 | |
| 9093520201500000 |
Property History
| DATE: | EVENT: | PRICE: | SOURCE: |
|---|---|---|---|
| 18 Jul, 2007 | Sold | $435,000 | MRED MLS |
| 31 May, 2007 | Under contract | $435,000 | MRED MLS |
| 21 Apr, 2007 | Listed for sale | $435,000 | MRED MLS |
| 25 Mar, 2013 | Sold | $235,000 | MRED MLS |
| 29 Dec, 2012 | Under contract | $238,600 | MRED MLS |
| — | Last price change | $260,000 | MRED MLS |
| 26 Oct, 2012 | Listed for sale | $281,300 | MRED MLS |
| 23 Oct, 2020 | Sold | $375,000 | MRED MLS |
| 10 Sep, 2020 | Under contract | $389,900 | MRED MLS |
| 5 Sep, 2020 | Listed for sale | $389,900 | MRED MLS |
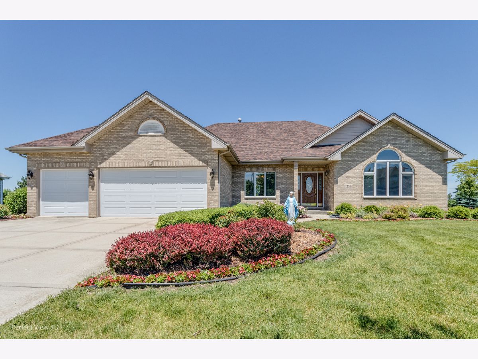
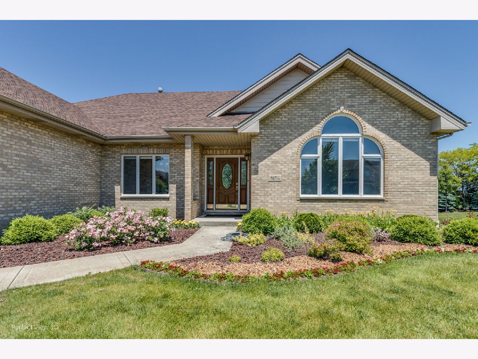
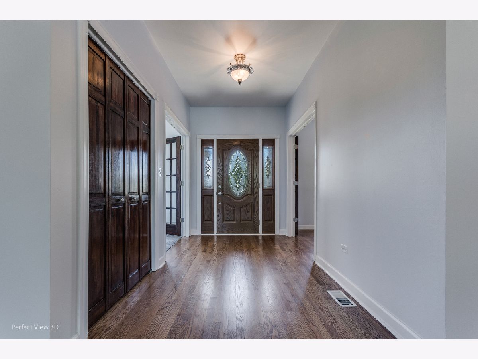
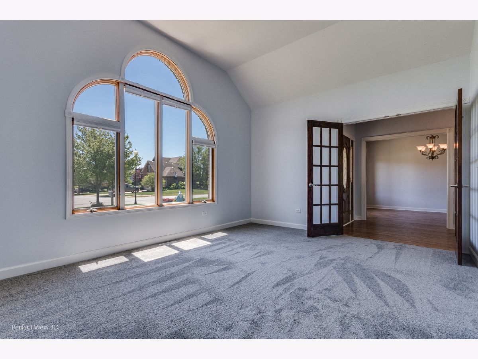
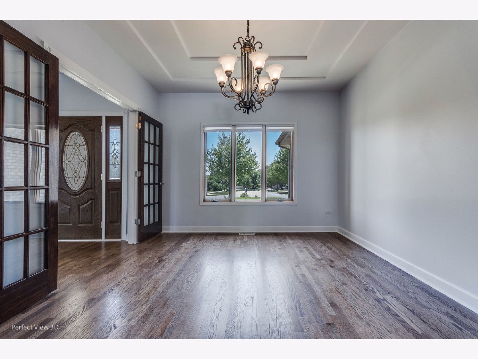
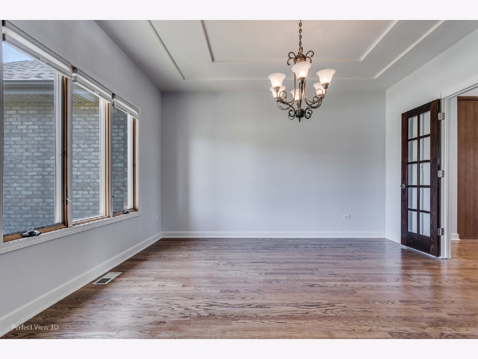

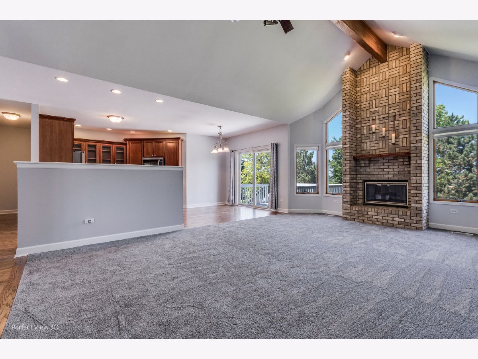

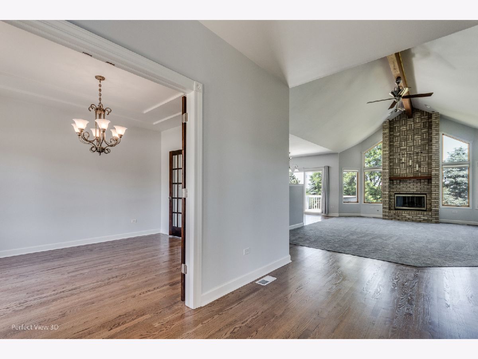
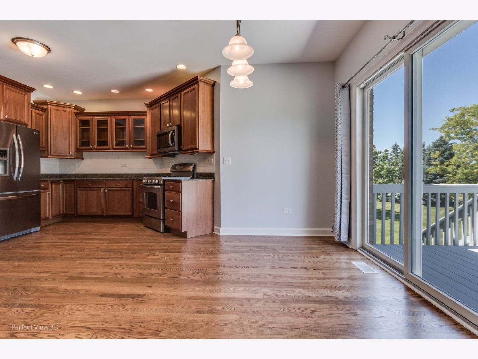
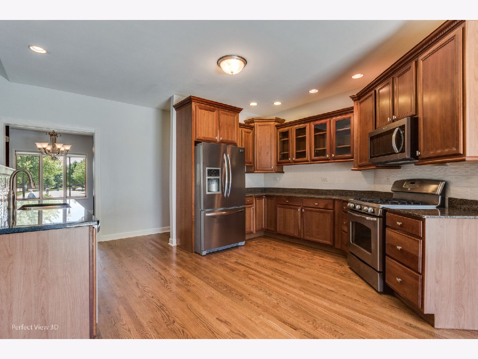


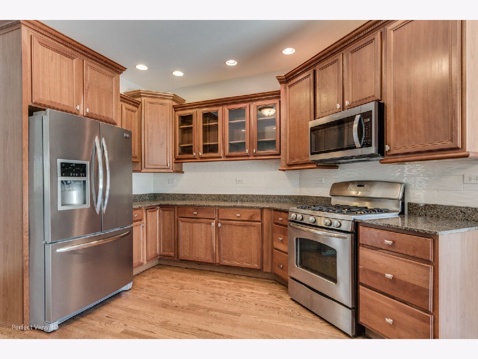

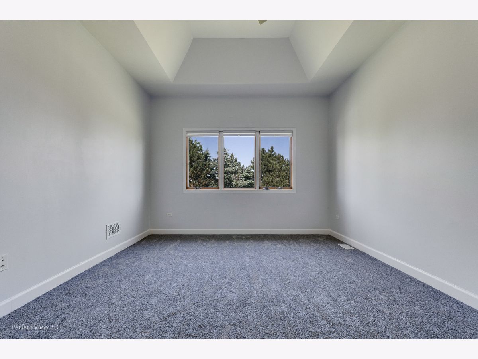





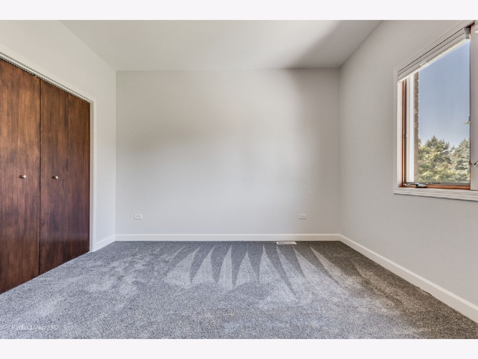
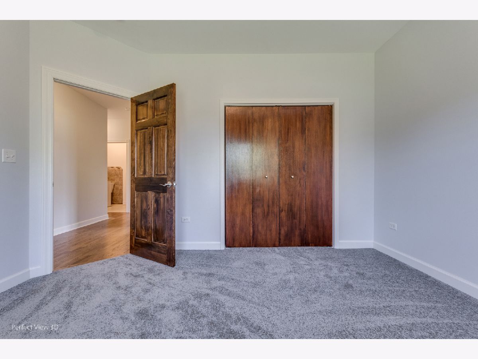

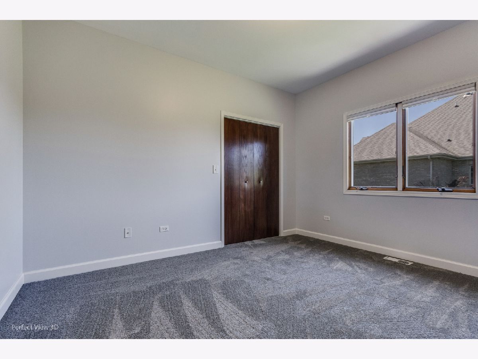

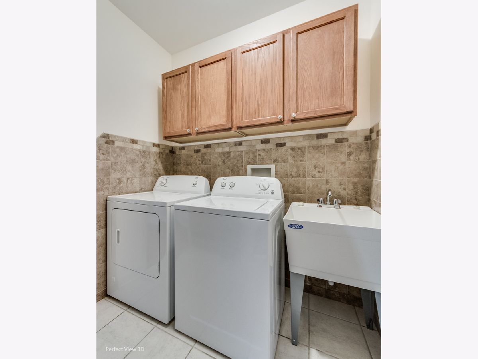


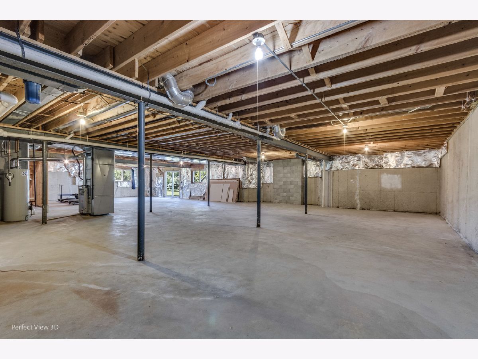
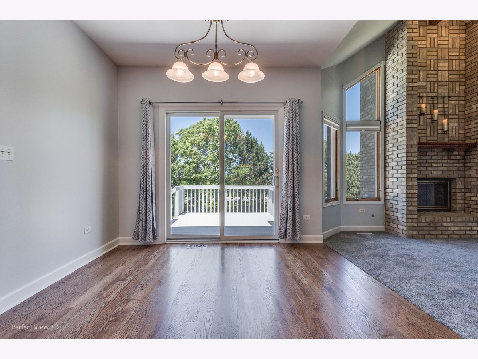


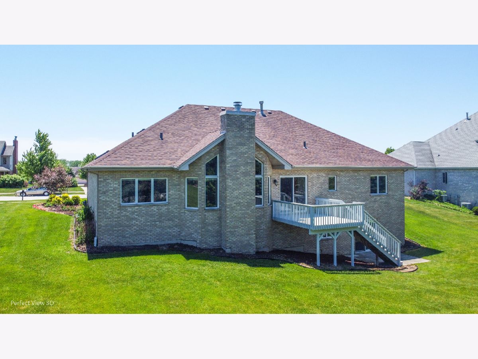
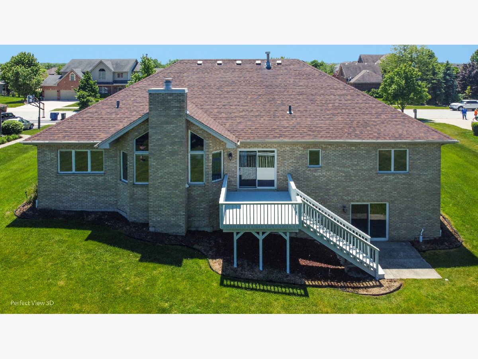




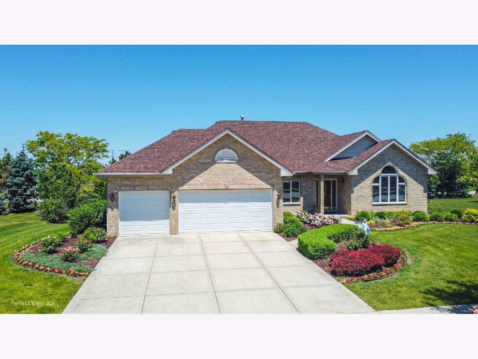
Room Specifics
Total Bedrooms: 3
Bedrooms Above Ground: 3
Bedrooms Below Ground: 0
Dimensions: —
Floor Type: Carpet
Dimensions: —
Floor Type: Carpet
Full Bathrooms: 2
Bathroom Amenities: Whirlpool,Separate Shower,Double Sink
Bathroom in Basement: 0
Rooms: Foyer
Basement Description: Unfinished,Exterior Access,Bathroom Rough-In
Other Specifics
| 3 | |
| — | |
| Concrete | |
| Balcony, Deck, Patio, Storms/Screens | |
| Landscaped | |
| 105 X 165 X 102 X 165 | |
| — | |
| Full | |
| Vaulted/Cathedral Ceilings, Skylight(s), Hardwood Floors, First Floor Laundry, Built-in Features, Walk-In Closet(s) | |
| Range, Microwave, Dishwasher, High End Refrigerator, Washer, Dryer, Stainless Steel Appliance(s) | |
| Not in DB | |
| Curbs, Sidewalks, Street Lights, Street Paved | |
| — | |
| — | |
| Wood Burning, Attached Fireplace Doors/Screen, Gas Log, Gas Starter |
Tax History
| Year | Property Taxes |
|---|---|
| 2007 | $527 |
| 2013 | $10,053 |
| 2020 | $10,848 |
Contact Agent
Nearby Similar Homes
Nearby Sold Comparables
Contact Agent
Listing Provided By
Coldwell Banker Real Estate Group






