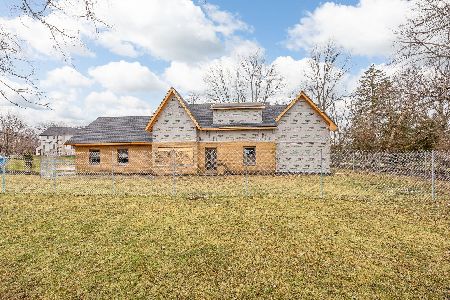8159 Hess Street, La Grange, Illinois 60525
$590,000
|
Sold
|
|
| Status: | Closed |
| Sqft: | 3,548 |
| Cost/Sqft: | $176 |
| Beds: | 4 |
| Baths: | 3 |
| Year Built: | 1998 |
| Property Taxes: | $12,299 |
| Days On Market: | 2096 |
| Lot Size: | 0,26 |
Description
Thoughtfully designed, custom built home on the original developers lot, you can own the largest lot in the subdivision! This bright & sunny Colonial features an open-concept, circular floorplan that buyers are yearning for! With the kitchen at the center of the home, it's perfect for entertaining. The main floor includes: separate & elegant living & dining rooms, a west-facing home office, gourmet kitchen & comfortable family rm with wood-burning fireplace, a conveniently located main floor laundry room/mudroom, with separate entry to your back yard. And that's not all! Main floor also includes a full bath, window-filled, east-facing enclosed sun room, just perfect for your early morning coffee & watching the sun rise. The spacious kitchen contains a large center island & additional table space/sep breakfast area. You'll never run out of space, with 4 full bedrooms located on the 2nd level, including a large master suite with whirlpool tub, double vanity/sep shower & two separate walk-in closets. Additional bedrooms have plenty of closet space. The full, finished basement has a cozy family room & sep rec room. Don't forget the attached 4-car garage. This home is located in the top-rated Pleasantdale (107) & Lyons Township (204) school districts. Close to Interstate-highways, commuter train and short drive to many restaurants & shops.
Property Specifics
| Single Family | |
| — | |
| Colonial | |
| 1998 | |
| Full | |
| — | |
| No | |
| 0.26 |
| Cook | |
| — | |
| 0 / Not Applicable | |
| None | |
| Lake Michigan | |
| Public Sewer | |
| 10696687 | |
| 18321100120000 |
Nearby Schools
| NAME: | DISTRICT: | DISTANCE: | |
|---|---|---|---|
|
Grade School
Pleasantdale Elementary School |
107 | — | |
|
Middle School
Pleasantdale Middle School |
107 | Not in DB | |
|
High School
Lyons Twp High School |
204 | Not in DB | |
Property History
| DATE: | EVENT: | PRICE: | SOURCE: |
|---|---|---|---|
| 15 Jun, 2020 | Sold | $590,000 | MRED MLS |
| 10 May, 2020 | Under contract | $624,900 | MRED MLS |
| 23 Apr, 2020 | Listed for sale | $624,900 | MRED MLS |
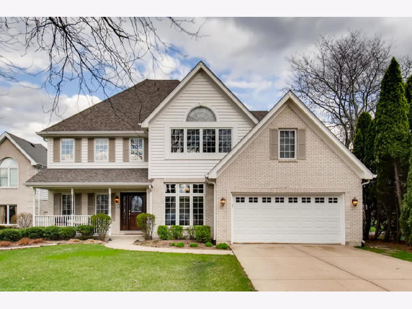
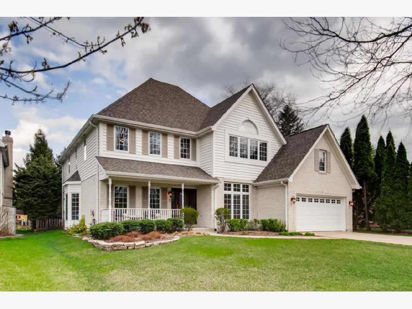
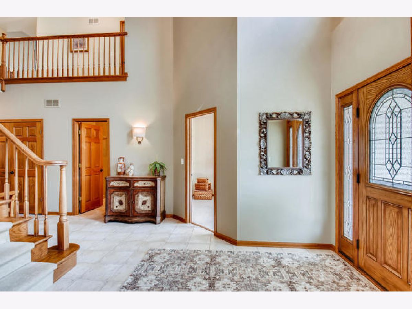
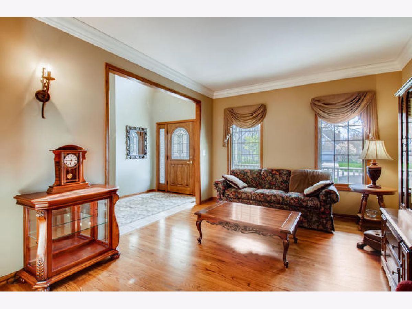
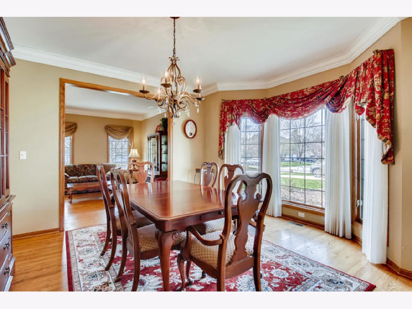
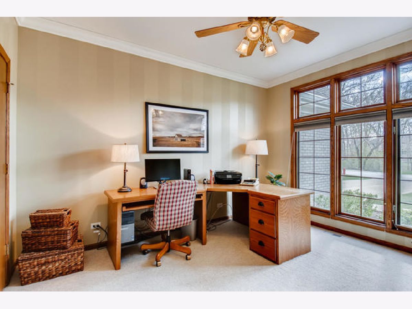
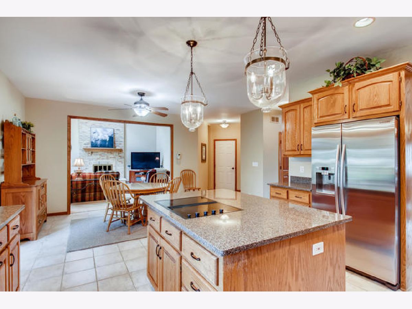
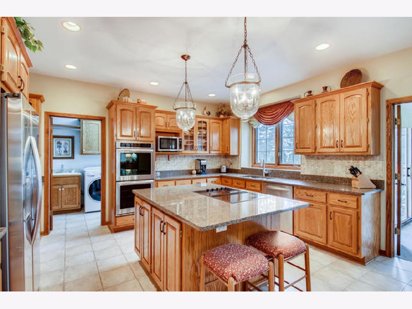
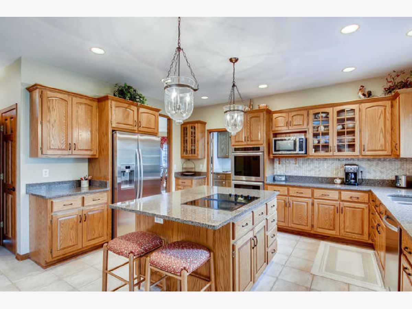
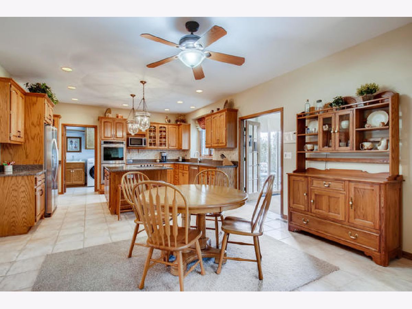
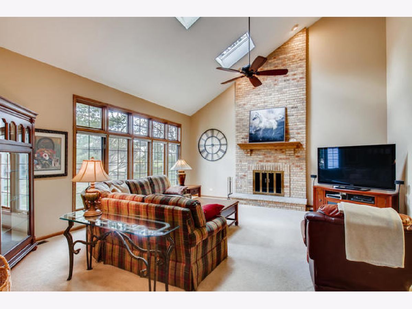
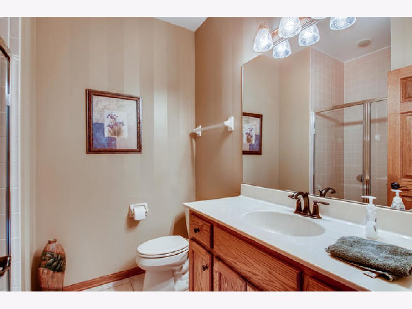
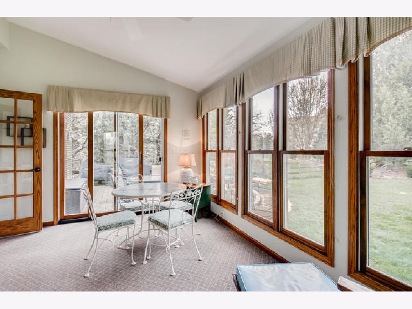
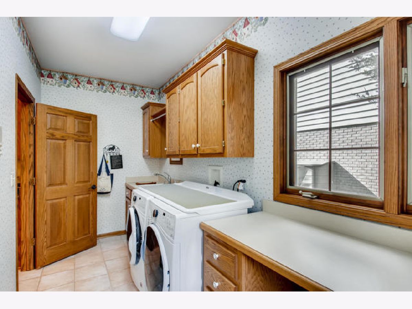
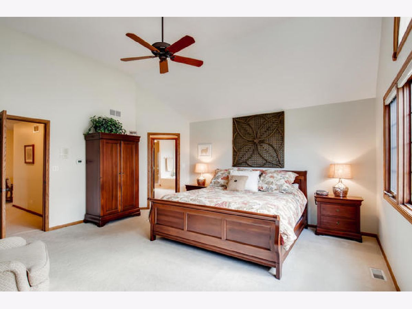
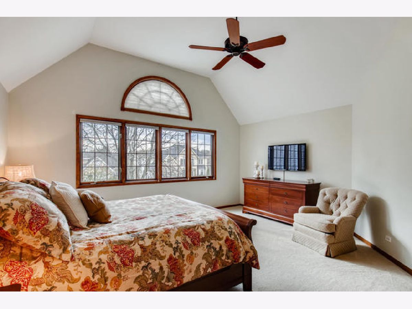
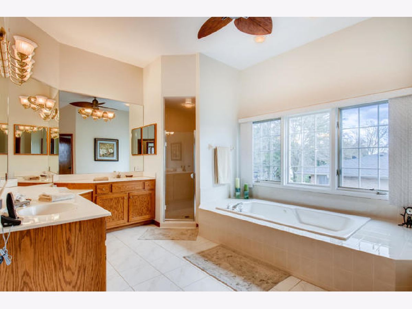
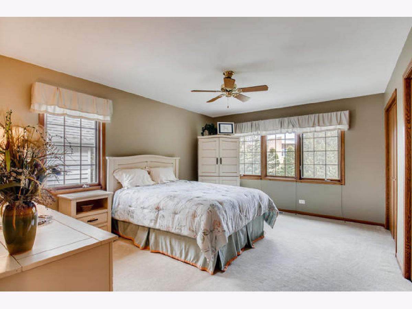
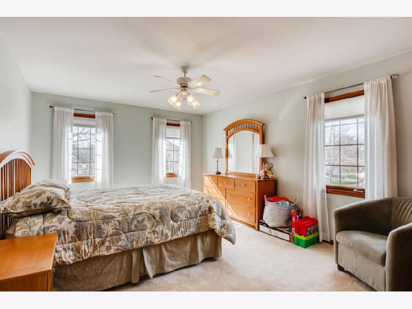
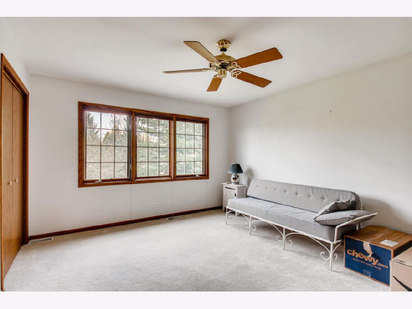
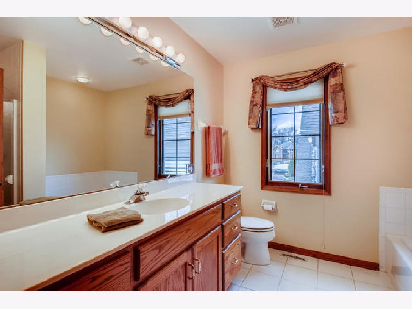
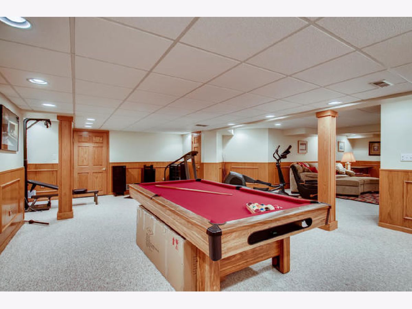
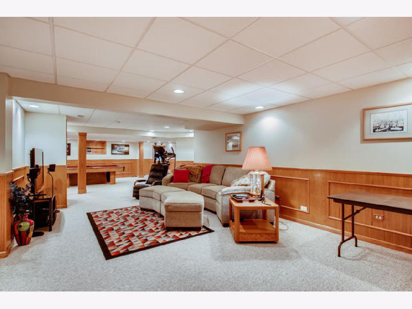
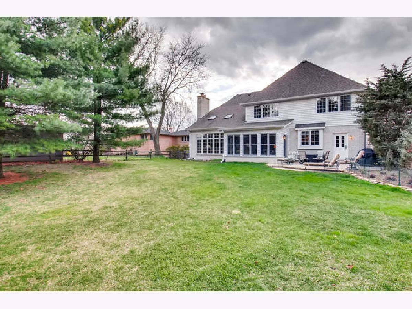
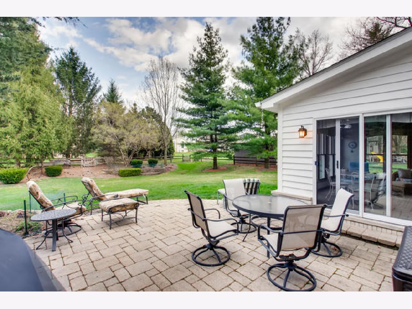
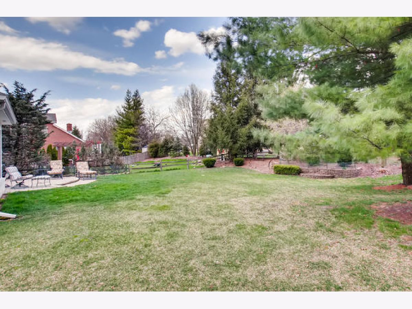
Room Specifics
Total Bedrooms: 4
Bedrooms Above Ground: 4
Bedrooms Below Ground: 0
Dimensions: —
Floor Type: Carpet
Dimensions: —
Floor Type: Carpet
Dimensions: —
Floor Type: Carpet
Full Bathrooms: 3
Bathroom Amenities: Whirlpool,Separate Shower,Double Sink,Soaking Tub
Bathroom in Basement: 0
Rooms: Office,Foyer,Walk In Closet,Sun Room,Walk In Closet,Breakfast Room,Recreation Room,Other Room,Family Room
Basement Description: Finished
Other Specifics
| 4 | |
| Concrete Perimeter | |
| Concrete | |
| Patio, Porch | |
| Landscaped | |
| 195X65 | |
| Unfinished | |
| Full | |
| Vaulted/Cathedral Ceilings, Skylight(s), Hardwood Floors, First Floor Laundry, First Floor Full Bath, Walk-In Closet(s) | |
| Range, Microwave, Dishwasher, Refrigerator, Disposal, Stainless Steel Appliance(s), Cooktop | |
| Not in DB | |
| Park, Street Paved | |
| — | |
| — | |
| Wood Burning, Gas Starter |
Tax History
| Year | Property Taxes |
|---|---|
| 2020 | $12,299 |
Contact Agent
Nearby Similar Homes
Nearby Sold Comparables
Contact Agent
Listing Provided By
Keller Williams Chicago-Lincoln Park




