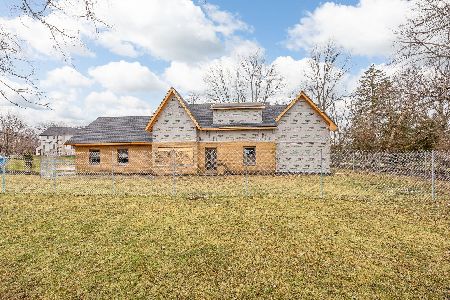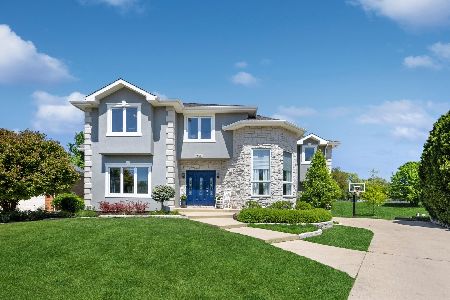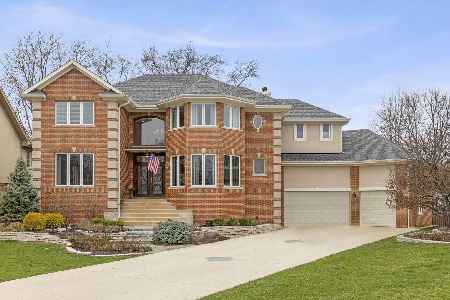8133 Hess Avenue, La Grange, Illinois 60525
$507,000
|
Sold
|
|
| Status: | Closed |
| Sqft: | 2,741 |
| Cost/Sqft: | $201 |
| Beds: | 4 |
| Baths: | 3 |
| Year Built: | 1999 |
| Property Taxes: | $8,588 |
| Days On Market: | 4751 |
| Lot Size: | 0,00 |
Description
Prestige Brick Two Story Home features approx. 2800 sq ft of living space. Gleaming Hardwood floors in Formal lr/dr. Oversized Eat-in kitchen with island and brk area. First floor family room with fp, first floor utility room, MBR suite with whirlpool, full bath and large walk-in closet. 4 br, 2.5 bath, 3 car att. garage, concrete driveway and patio,2FA/2CAC. Walk to grammar/Jr. high school. A pleasure to show
Property Specifics
| Single Family | |
| — | |
| Colonial | |
| 1999 | |
| Full | |
| TWO STORY | |
| No | |
| — |
| Cook | |
| — | |
| 0 / Not Applicable | |
| None | |
| Lake Michigan | |
| Public Sewer | |
| 08250774 | |
| 18321100090000 |
Property History
| DATE: | EVENT: | PRICE: | SOURCE: |
|---|---|---|---|
| 1 Jul, 2013 | Sold | $507,000 | MRED MLS |
| 18 May, 2013 | Under contract | $549,900 | MRED MLS |
| — | Last price change | $569,900 | MRED MLS |
| 15 Jan, 2013 | Listed for sale | $629,900 | MRED MLS |
Room Specifics
Total Bedrooms: 4
Bedrooms Above Ground: 4
Bedrooms Below Ground: 0
Dimensions: —
Floor Type: Carpet
Dimensions: —
Floor Type: Carpet
Dimensions: —
Floor Type: Carpet
Full Bathrooms: 3
Bathroom Amenities: Whirlpool
Bathroom in Basement: 0
Rooms: Foyer,Utility Room-1st Floor
Basement Description: Unfinished,Bathroom Rough-In
Other Specifics
| 3 | |
| Concrete Perimeter | |
| Concrete | |
| Patio, Storms/Screens | |
| Cul-De-Sac | |
| 67X134 | |
| Dormer | |
| Full | |
| Vaulted/Cathedral Ceilings, Hardwood Floors, First Floor Laundry | |
| Range, Microwave, Dishwasher, Refrigerator, Disposal | |
| Not in DB | |
| Street Paved | |
| — | |
| — | |
| Wood Burning, Gas Log, Gas Starter |
Tax History
| Year | Property Taxes |
|---|---|
| 2013 | $8,588 |
Contact Agent
Nearby Similar Homes
Contact Agent
Listing Provided By
RE/MAX Market










