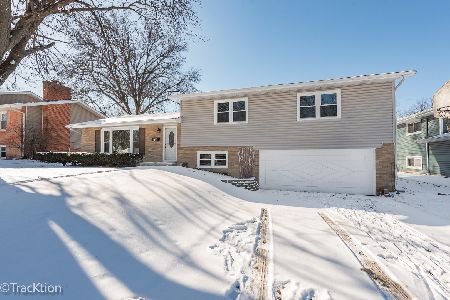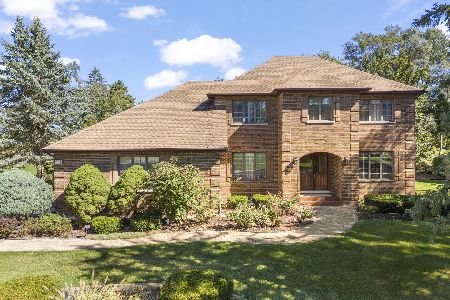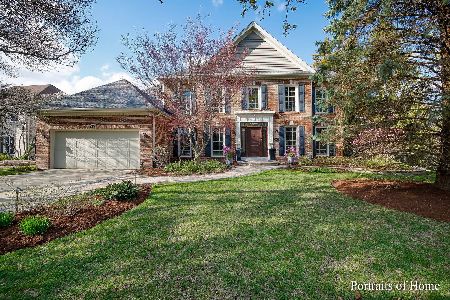820 Abbey Drive, Glen Ellyn, Illinois 60137
$550,000
|
Sold
|
|
| Status: | Closed |
| Sqft: | 2,769 |
| Cost/Sqft: | $211 |
| Beds: | 4 |
| Baths: | 4 |
| Year Built: | 1987 |
| Property Taxes: | $13,773 |
| Days On Market: | 2169 |
| Lot Size: | 0,38 |
Description
You'll Love Living Here! Fabulous Maryknoll home located on spacious private lot with natural woods backing to vast green acres of park district land. Convenient to shops/train/expressways and HealthTrack! Enjoy paved trails winding thru scenic neighborhood and around pond/lake. Home is perfect for entertaining with formal DR, modern open-kitchen has stainless appliances, granite countertops, ample eat-in table space connecting to sunken FR with hardwood floors & grand fireplace. Home office views backyard thru large bay window. Barbeque on your custom two tiered platform deck overlooking landscaped yard with perennial garden. Fun and friendly neighborhood where HOA hosts bi-annual social events. Highly rated school district. Newer Furnace 2018, New Hot Water Tank 2019, All New Windows 2020 Plenty of storage space throughout this home; BR walk-in closets. Finished bsmt has separate exercise/ playroom that can be converted to 5th bedroom. Additional storage and workshop space in bsmt Utility Room.
Property Specifics
| Single Family | |
| — | |
| Georgian | |
| 1987 | |
| Full | |
| — | |
| No | |
| 0.38 |
| Du Page | |
| — | |
| 560 / Annual | |
| Other | |
| Lake Michigan | |
| Public Sewer | |
| 10676108 | |
| 0524111032 |
Nearby Schools
| NAME: | DISTRICT: | DISTANCE: | |
|---|---|---|---|
|
Grade School
Park View Elementary School |
89 | — | |
|
Middle School
Glen Crest Middle School |
89 | Not in DB | |
|
High School
Glenbard South High School |
87 | Not in DB | |
Property History
| DATE: | EVENT: | PRICE: | SOURCE: |
|---|---|---|---|
| 5 Jun, 2020 | Sold | $550,000 | MRED MLS |
| 15 May, 2020 | Under contract | $585,000 | MRED MLS |
| 24 Mar, 2020 | Listed for sale | $585,000 | MRED MLS |
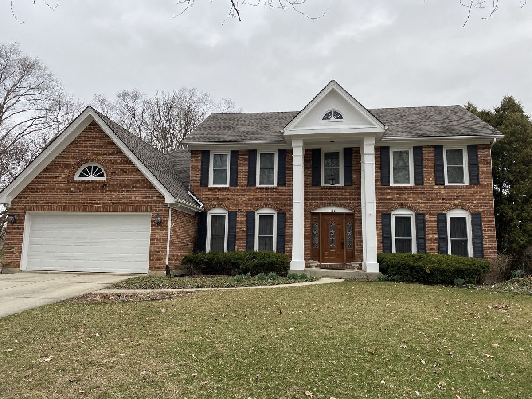
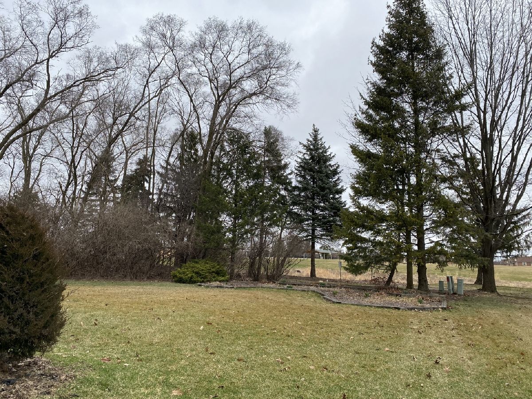
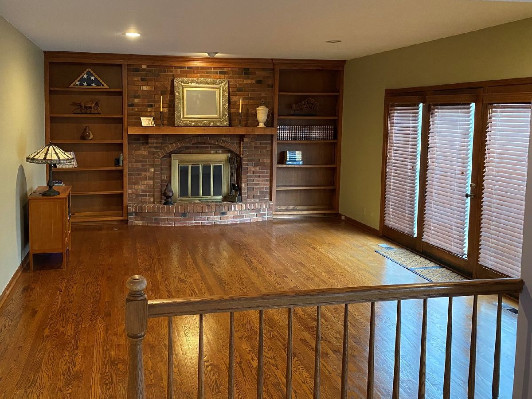
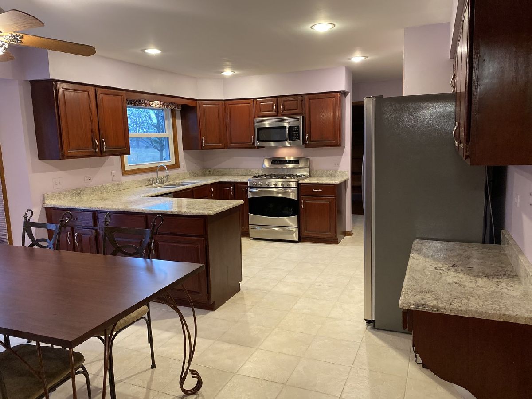
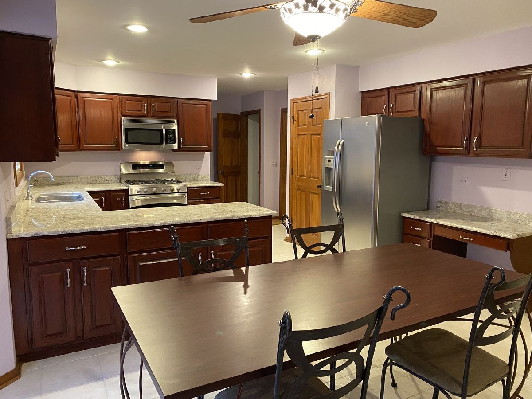
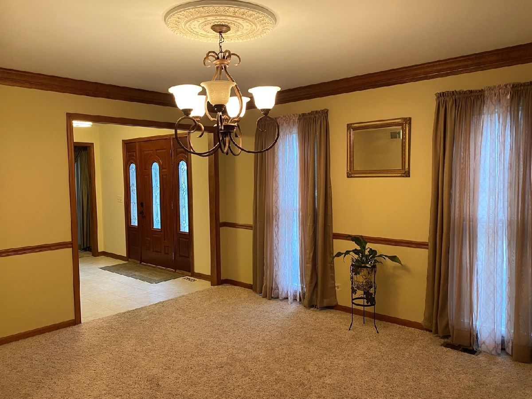
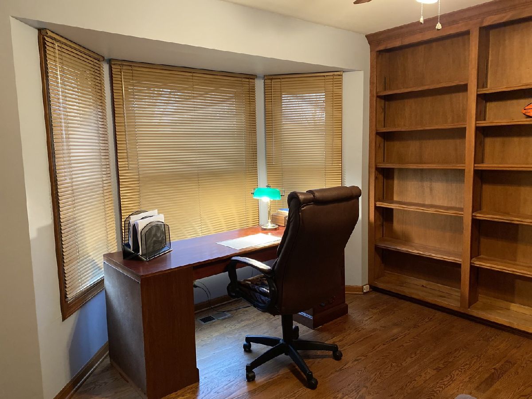
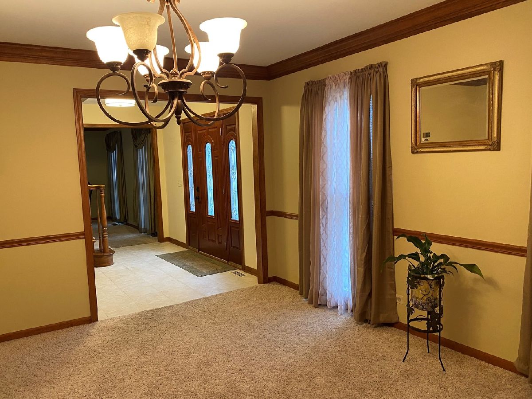
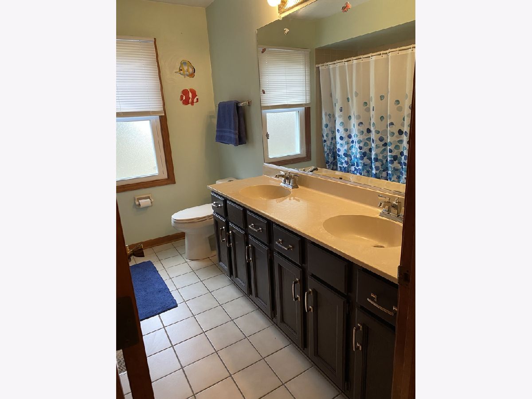
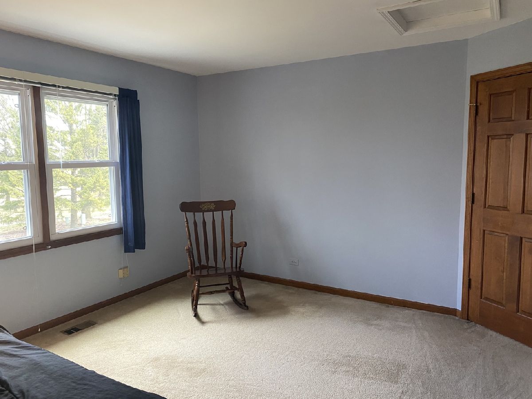
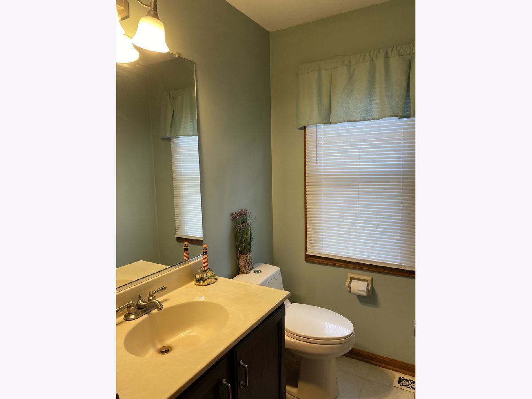
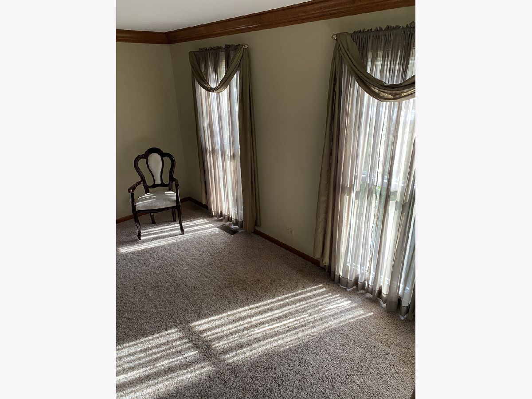
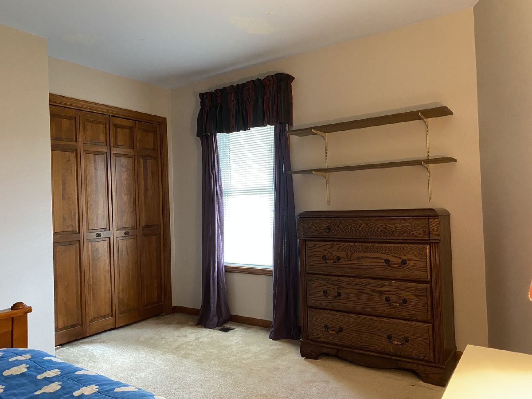
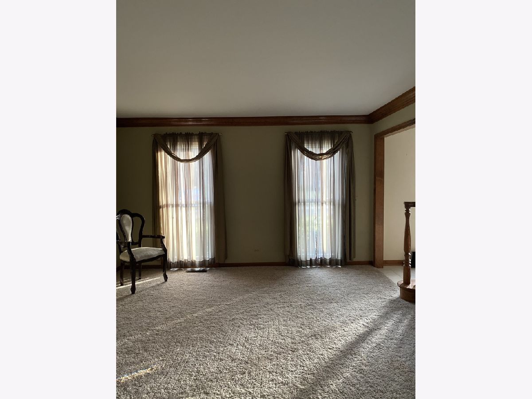
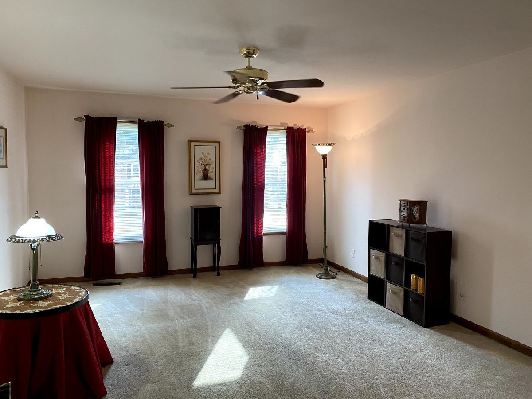
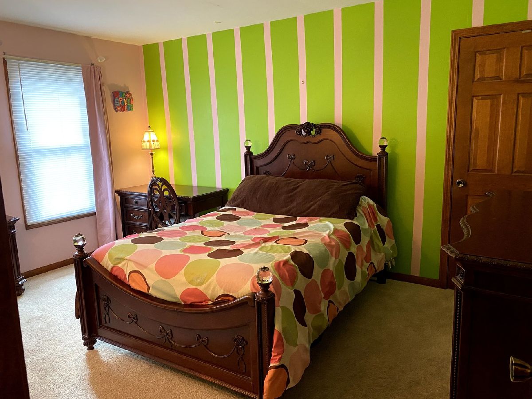
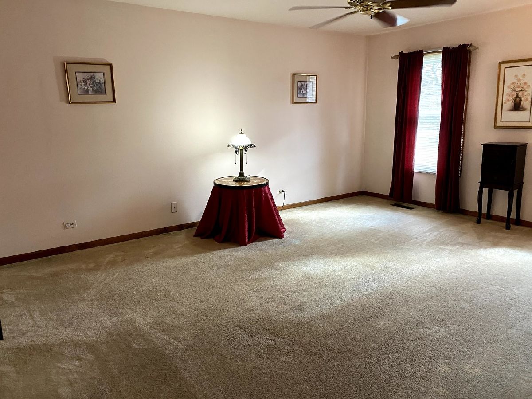

Room Specifics
Total Bedrooms: 4
Bedrooms Above Ground: 4
Bedrooms Below Ground: 0
Dimensions: —
Floor Type: Carpet
Dimensions: —
Floor Type: Carpet
Dimensions: —
Floor Type: Carpet
Full Bathrooms: 4
Bathroom Amenities: Whirlpool,Separate Shower,Double Sink
Bathroom in Basement: 1
Rooms: Library,Recreation Room,Play Room,Utility Room-Lower Level
Basement Description: Finished,Crawl
Other Specifics
| 2 | |
| Concrete Perimeter | |
| Concrete | |
| Deck, Porch | |
| Landscaped,Park Adjacent,Wooded,Mature Trees | |
| 75 X 162 X 46 X 87 X 152 | |
| Pull Down Stair | |
| Full | |
| Skylight(s), Hardwood Floors, Wood Laminate Floors, First Floor Bedroom, First Floor Laundry | |
| — | |
| Not in DB | |
| Park, Lake, Other | |
| — | |
| — | |
| Wood Burning, Attached Fireplace Doors/Screen, Gas Starter, Includes Accessories |
Tax History
| Year | Property Taxes |
|---|---|
| 2020 | $13,773 |
Contact Agent
Nearby Similar Homes
Nearby Sold Comparables
Contact Agent
Listing Provided By
City Gate Real Estate Inc.




