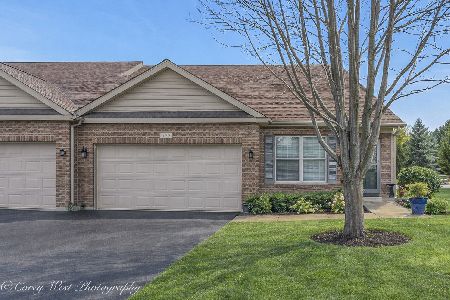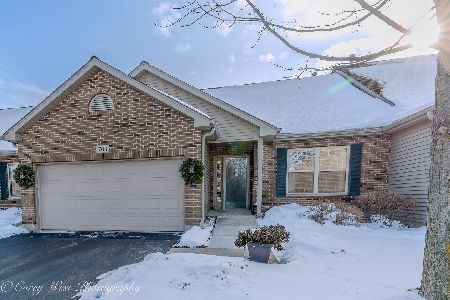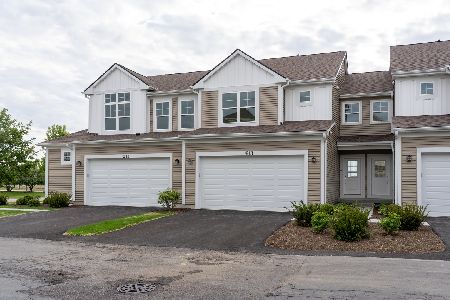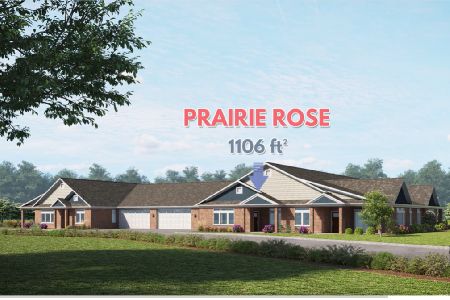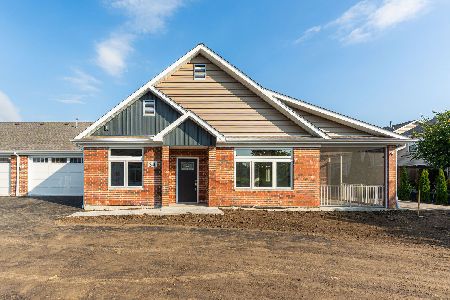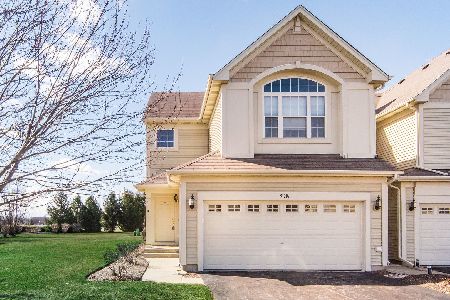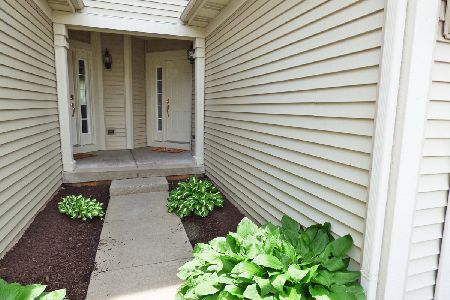816 Amherst Drive, Sycamore, Illinois 60178
$242,000
|
Sold
|
|
| Status: | Closed |
| Sqft: | 1,580 |
| Cost/Sqft: | $145 |
| Beds: | 2 |
| Baths: | 4 |
| Year Built: | 2006 |
| Property Taxes: | $4,523 |
| Days On Market: | 1679 |
| Lot Size: | 0,00 |
Description
ARE YOU READY TO HAVE MORE TIME TO ENJOY LIFE AND NOT HAVE TO WORRY ABOUT YARD WORK AND SNOW REMOVAL? IF SO, THIS BEAUTIFUL TOWNHOME IS ONE YOU WON'T WANT TO MISS! 3 bedrooms, 3.1 baths, and a finished basement situated on a premier lot with wonderful green space, mature trees, and lovely deck and pergola! So many updates...New roof and siding, freshly painted deck and pergola and more fresh interior paint (summer of 2021), New windows (1/2021) (except for basement egress and sliding glass door), all new carpet (8/2020), ceiling fans/lights (8/2020) and loft (2021), new sump pump (6/2019) with battery backup, updates to upstairs bathrooms and new rented water softener (2017), and freshly painted entire interior (11/2016). Private entrance to the welcoming foyer with a closet and convenient main level 1/2 bath. Combined living and dining area with abundant windows and a transom over the sliding glass door! This will take you to the awesome deck with pergola. Your plants and hanging baskets will find a good home here, and you will love relaxing with a good book and beverage! Plenty of natural light can be found in this home, and when the weather cools down, you will enjoy the gas log fireplace, complete with decorative wood and ceramic surround and gas start! Pendant and recessed lighting, maple cabinetry, pantry closet, and stainless steel appliances complete this kitchen! The laundry room is perfectly located off the kitchen on the way to the 2-car garage! More cabinetry and the washer and dryer stay! Upstairs you will find a large bedroom suite offering a cathedral ceiling, ceiling fan and light, and a huge walk-in-closet. The attached private bathroom has a maple vanity with double sinks, ceramic tile, jetted tub, separate shower, and linen closet. The second bedroom offers a cathedral ceiling, closet, ceiling fan and light. Also on the 2nd level is a loft. This could be made into a 4th bedroom, and makes the perfect office, den, or workout area. Tub/shower, maple vanity, and ceramic tile can be found in the 2nd full bath. WAIT, THERE'S MORE...The basement is finished! Including a family room, 3rd bedroom with closet and egress window, a full bath with a shower, linen closet, and ceramic tile. Beautiful hardwood floors, ceramic tile, new carpet, abundant windows, and crown molding throughout! Outdoor sprinkler system too! THIS HOME HAS BEEN WELL CARED FOR AND LOVED AND IT'S READY FOR YOU! Great location close to restaurants, shopping, downtown Sycamore, parks, walking/biking paths, schools, and close proximity to I-88 and I-90 access.
Property Specifics
| Condos/Townhomes | |
| 2 | |
| — | |
| 2006 | |
| Full | |
| — | |
| No | |
| — |
| De Kalb | |
| — | |
| 135 / Monthly | |
| Insurance,Exterior Maintenance,Lawn Care,Snow Removal | |
| Public | |
| Public Sewer | |
| 11112924 | |
| 0621428020 |
Property History
| DATE: | EVENT: | PRICE: | SOURCE: |
|---|---|---|---|
| 23 Nov, 2016 | Sold | $166,900 | MRED MLS |
| 9 Oct, 2016 | Under contract | $169,900 | MRED MLS |
| — | Last price change | $174,900 | MRED MLS |
| 11 Jul, 2016 | Listed for sale | $174,900 | MRED MLS |
| 25 Aug, 2021 | Sold | $242,000 | MRED MLS |
| 6 Jul, 2021 | Under contract | $229,000 | MRED MLS |
| 30 Jun, 2021 | Listed for sale | $229,000 | MRED MLS |
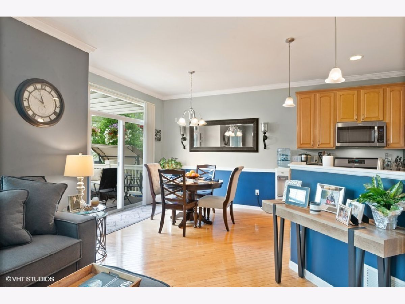
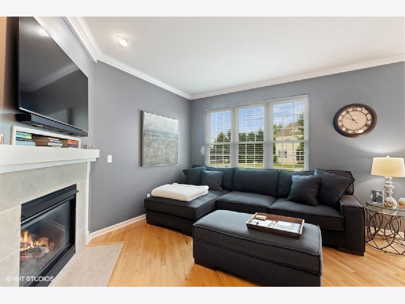
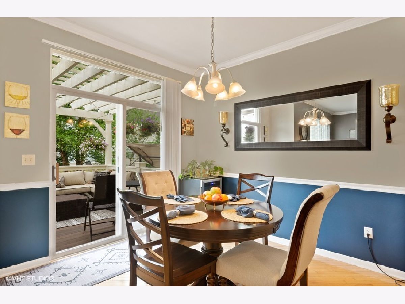
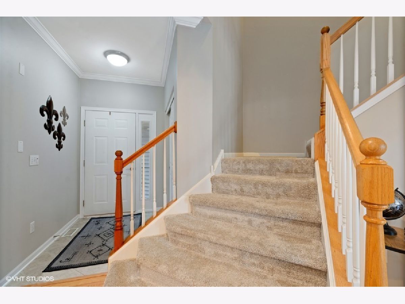
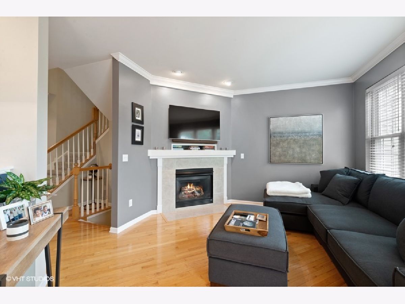
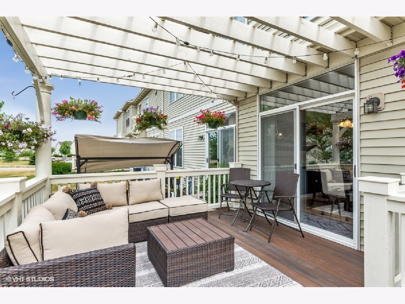
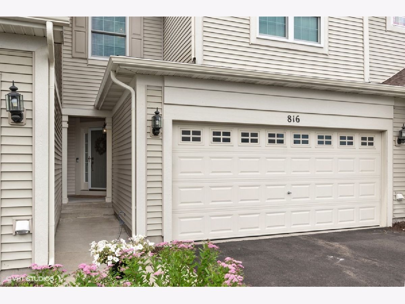
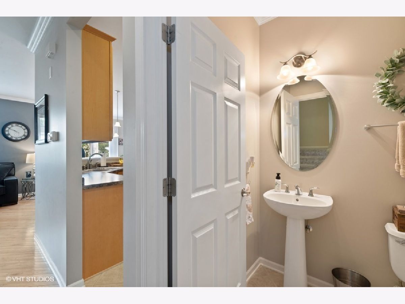
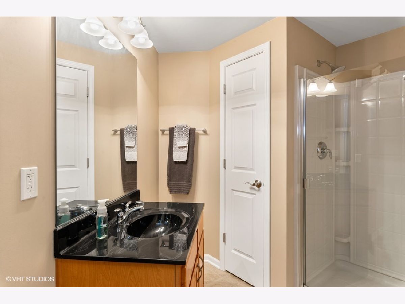
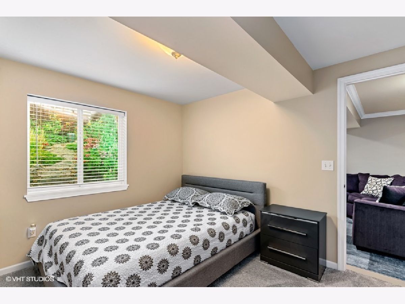
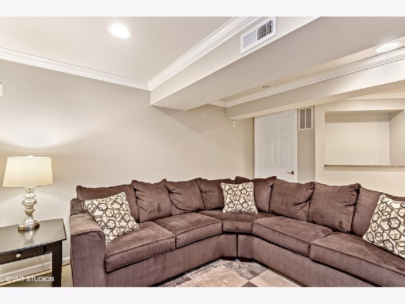
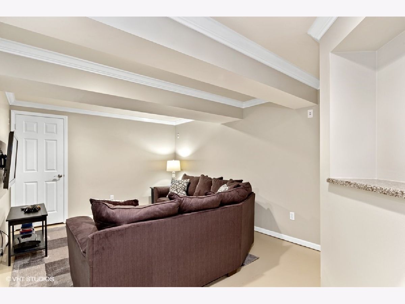
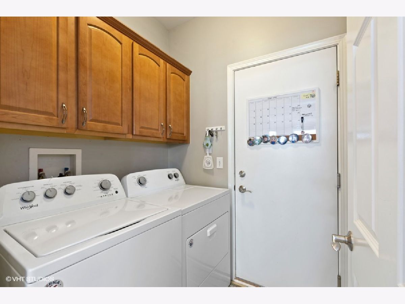
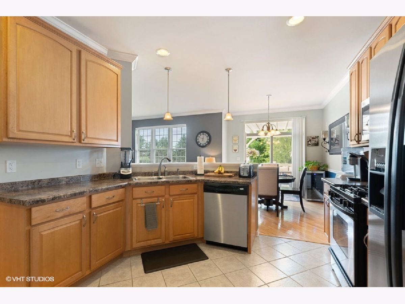
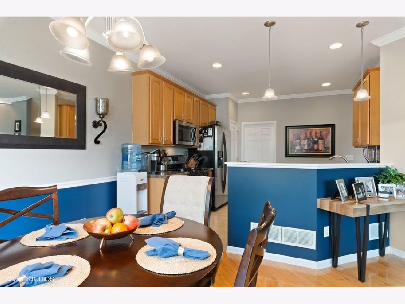
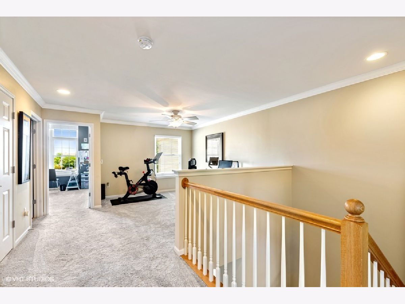
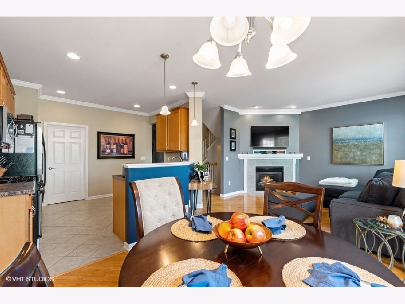
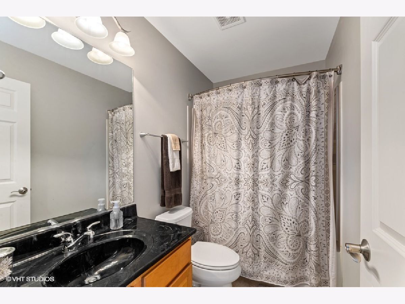
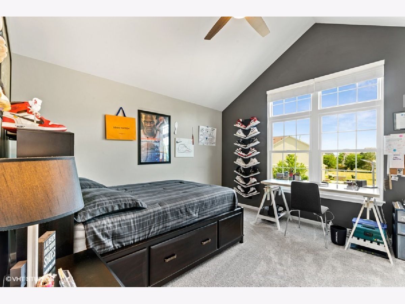
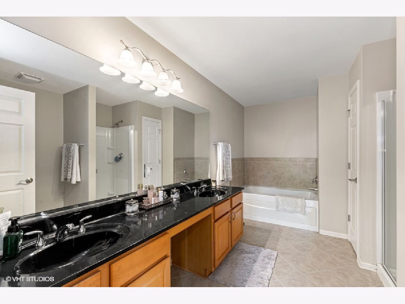
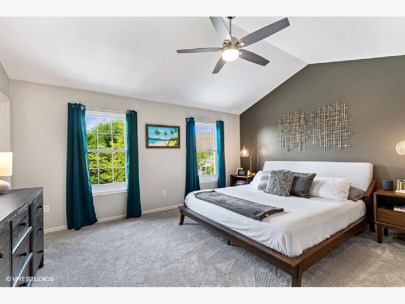
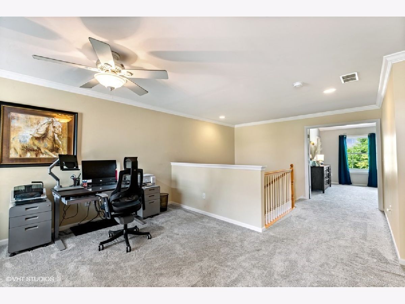
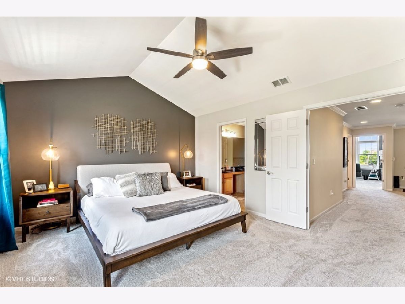
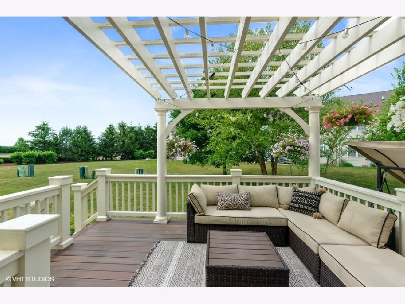
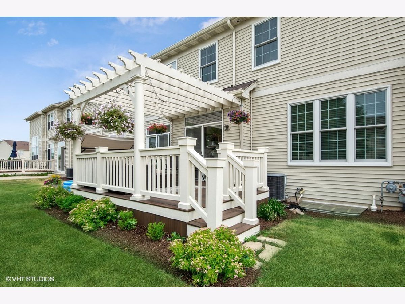
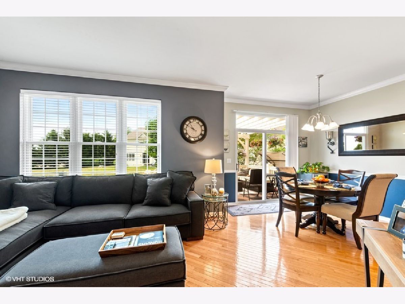
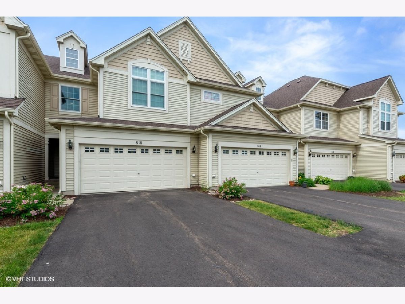
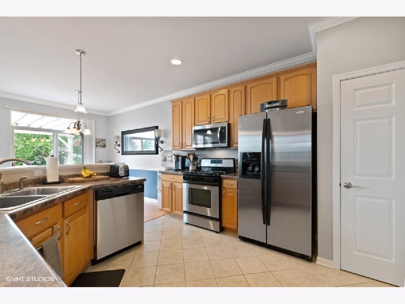
Room Specifics
Total Bedrooms: 3
Bedrooms Above Ground: 2
Bedrooms Below Ground: 1
Dimensions: —
Floor Type: Carpet
Dimensions: —
Floor Type: Carpet
Full Bathrooms: 4
Bathroom Amenities: Separate Shower
Bathroom in Basement: 1
Rooms: No additional rooms
Basement Description: Finished
Other Specifics
| 2 | |
| Concrete Perimeter | |
| Asphalt | |
| Deck, Storms/Screens | |
| — | |
| 24 X 73 | |
| — | |
| Full | |
| Vaulted/Cathedral Ceilings, Hardwood Floors, First Floor Laundry, Built-in Features, Walk-In Closet(s), Open Floorplan, Some Carpeting | |
| Range, Microwave, Dishwasher, Refrigerator, Washer, Dryer, Disposal, Stainless Steel Appliance(s), Water Softener Rented | |
| Not in DB | |
| — | |
| — | |
| — | |
| Gas Log, Gas Starter |
Tax History
| Year | Property Taxes |
|---|---|
| 2016 | $4,063 |
| 2021 | $4,523 |
Contact Agent
Nearby Similar Homes
Nearby Sold Comparables
Contact Agent
Listing Provided By
Coldwell Banker Real Estate Group

