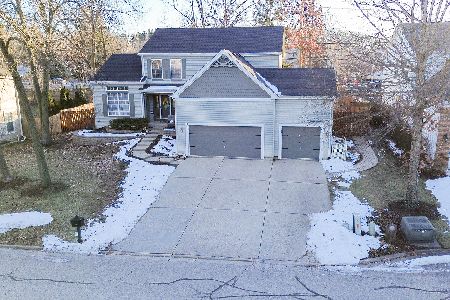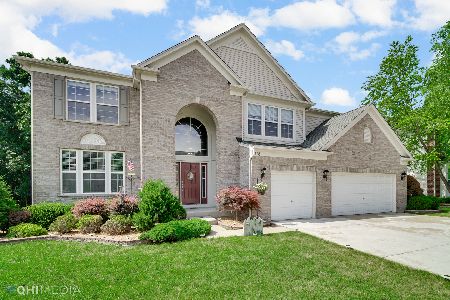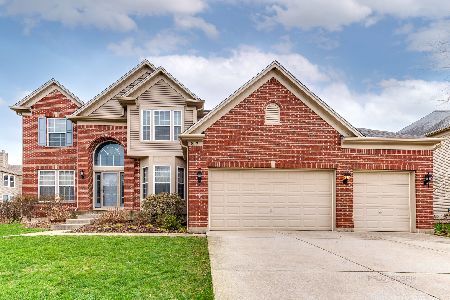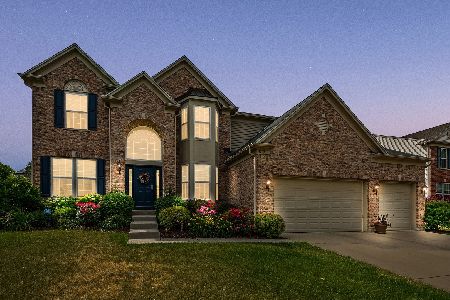816 Blue Ridge Drive, Streamwood, Illinois 60107
$720,000
|
Sold
|
|
| Status: | Closed |
| Sqft: | 3,958 |
| Cost/Sqft: | $187 |
| Beds: | 6 |
| Baths: | 5 |
| Year Built: | 2004 |
| Property Taxes: | $11,054 |
| Days On Market: | 211 |
| Lot Size: | 0,00 |
Description
Welcome to this stunning home in the highly sought-after Buckingham Woods neighborhood! Backing to open space with no rear neighbors, this property offers peaceful views and added privacy. Inside, the main level features hardwood floors throughout, a spacious and open kitchen with double ovens, and direct access to a large deck-perfect for entertaining or relaxing outdoors. A desirable first-floor bedroom with a full bath offers great flexibility and can easily serve as a guest room or a private home office for those who work from home. The expansive family room showcases soaring ceilings and a cozy fireplace, creating a warm and inviting atmosphere. Upstairs, the generous primary suite includes a luxurious en-suite bath and an oversized 14x6 walk-in closet. Three additional bedrooms offer plenty of space-two share a Jack-and-Jill bath, while the third enjoys its own private en-suite. The fully finished walkout basement is ideal for hosting extended stays, complete with a second full kitchen, an additional bedroom, and a full bath. This home also features a whole-house fire suppression sprinkler system for added safety and peace of mind. Major recent updates include a new roof (2019), a 75-gallon water heater (2019), and two new HVAC units (2019 & 2021). This spacious and well-maintained home is a rare opportunity in a prime location-schedule your private showing today!
Property Specifics
| Single Family | |
| — | |
| — | |
| 2004 | |
| — | |
| — | |
| No | |
| — |
| Cook | |
| — | |
| 450 / Annual | |
| — | |
| — | |
| — | |
| 12404209 | |
| 06213050480000 |
Property History
| DATE: | EVENT: | PRICE: | SOURCE: |
|---|---|---|---|
| 22 Aug, 2025 | Sold | $720,000 | MRED MLS |
| 23 Jul, 2025 | Under contract | $739,000 | MRED MLS |
| 27 Jun, 2025 | Listed for sale | $739,000 | MRED MLS |
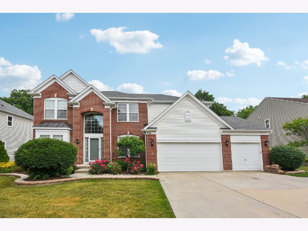
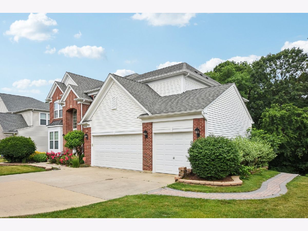
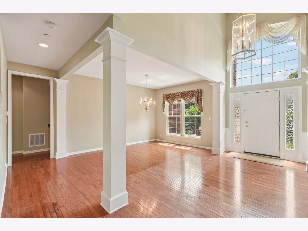
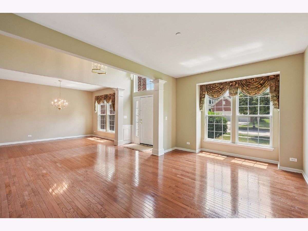
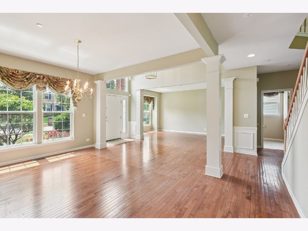
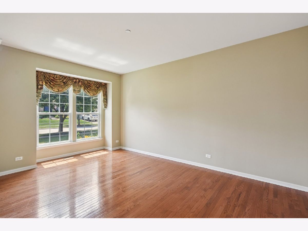
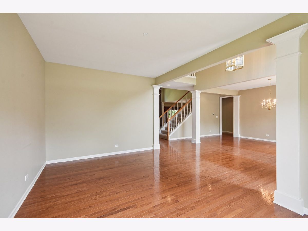
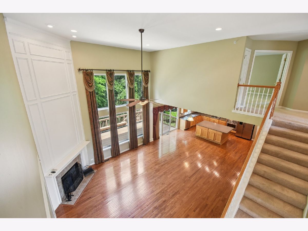
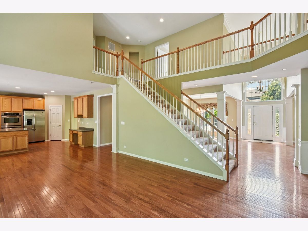
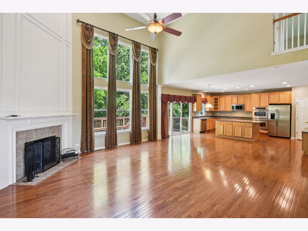
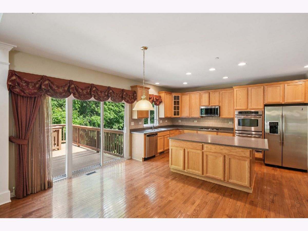
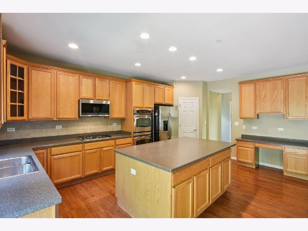
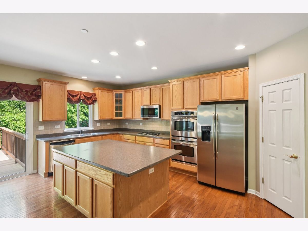
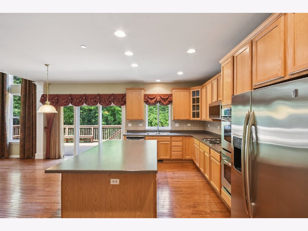
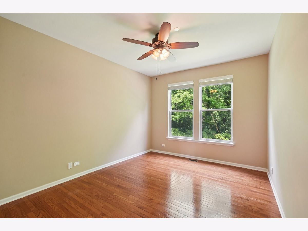
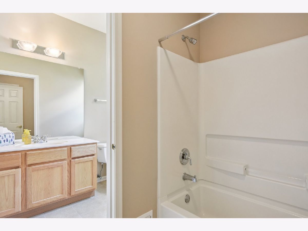
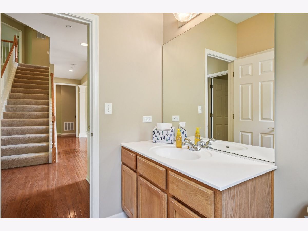
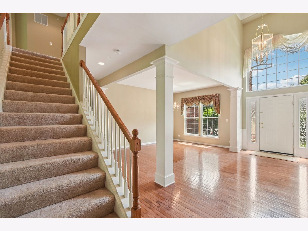
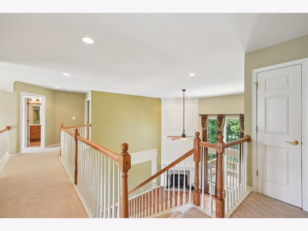
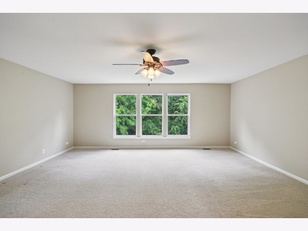
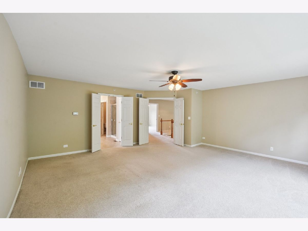
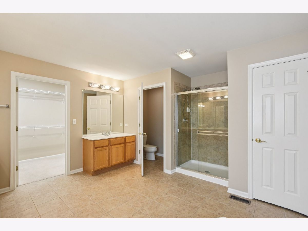
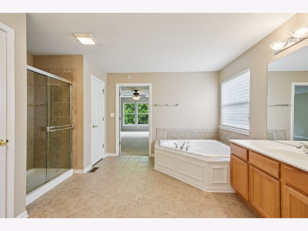
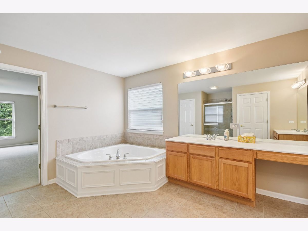
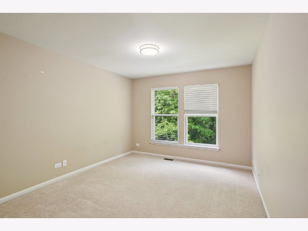
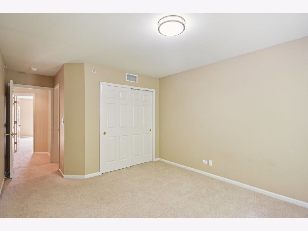
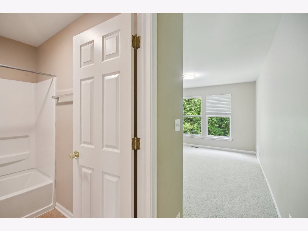
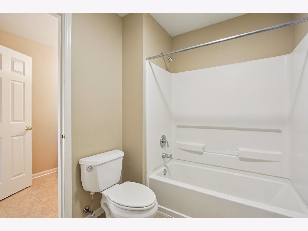
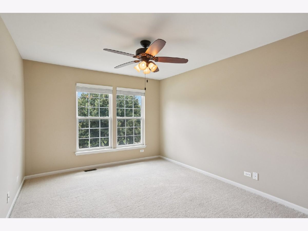
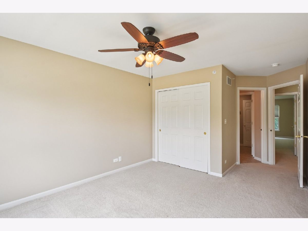
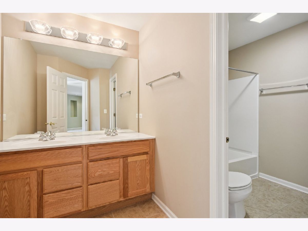
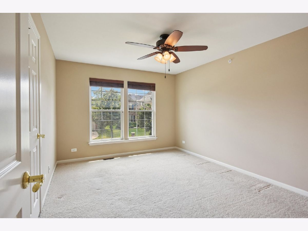
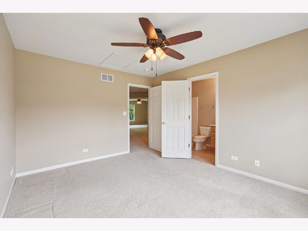
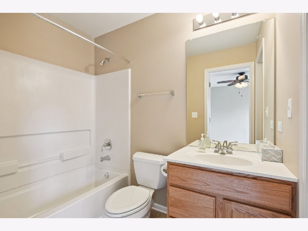
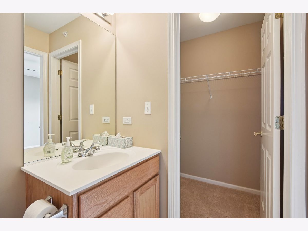
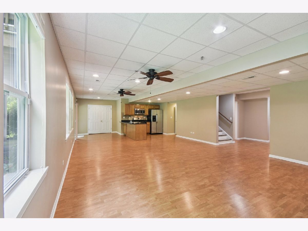
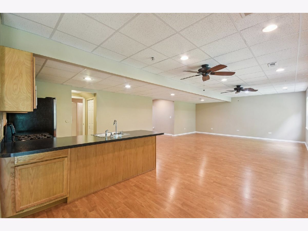
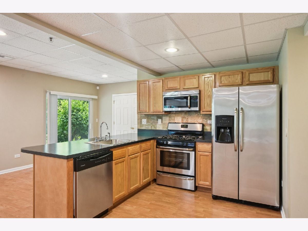
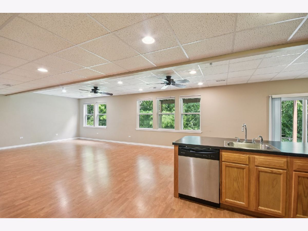
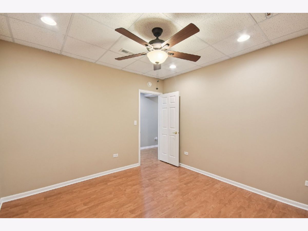
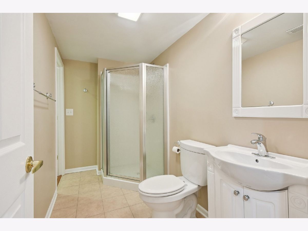
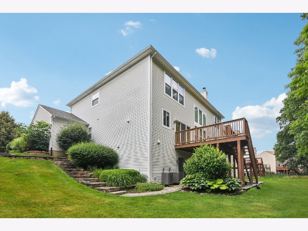
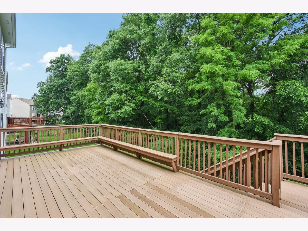
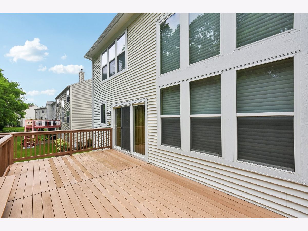
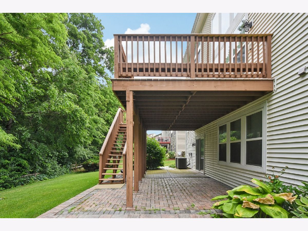
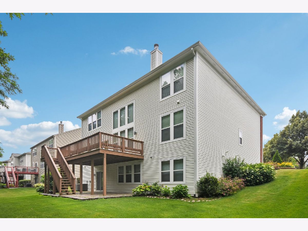
Room Specifics
Total Bedrooms: 6
Bedrooms Above Ground: 6
Bedrooms Below Ground: 0
Dimensions: —
Floor Type: —
Dimensions: —
Floor Type: —
Dimensions: —
Floor Type: —
Dimensions: —
Floor Type: —
Dimensions: —
Floor Type: —
Full Bathrooms: 5
Bathroom Amenities: Separate Shower,Double Sink
Bathroom in Basement: 1
Rooms: —
Basement Description: —
Other Specifics
| 3 | |
| — | |
| — | |
| — | |
| — | |
| 118X83 | |
| — | |
| — | |
| — | |
| — | |
| Not in DB | |
| — | |
| — | |
| — | |
| — |
Tax History
| Year | Property Taxes |
|---|---|
| 2025 | $11,054 |
Contact Agent
Nearby Similar Homes
Nearby Sold Comparables
Contact Agent
Listing Provided By
eXp Realty - St. Charles


