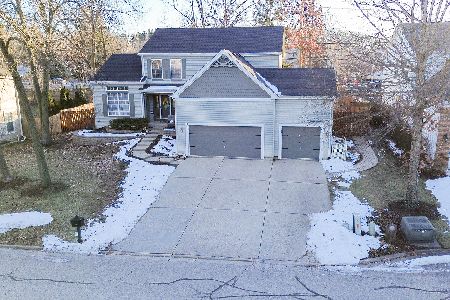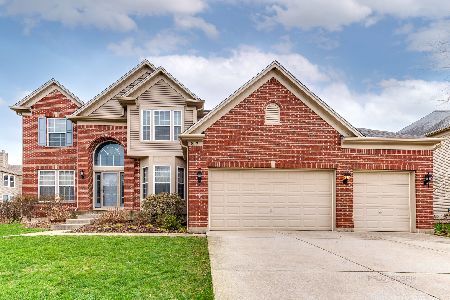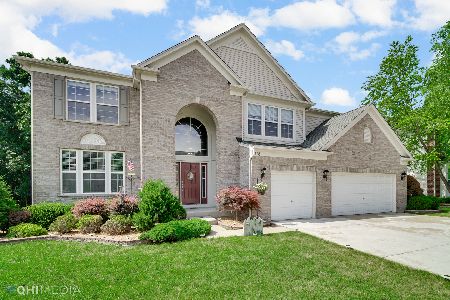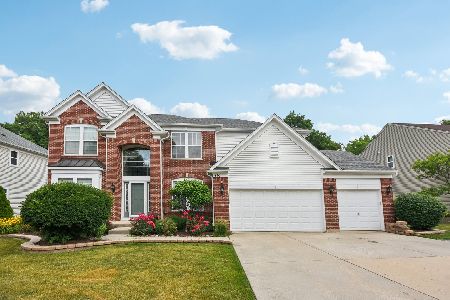817 Blue Ridge Drive, Streamwood, Illinois 60107
$520,000
|
Sold
|
|
| Status: | Closed |
| Sqft: | 3,178 |
| Cost/Sqft: | $165 |
| Beds: | 4 |
| Baths: | 4 |
| Year Built: | 2005 |
| Property Taxes: | $12,030 |
| Days On Market: | 1682 |
| Lot Size: | 0,23 |
Description
The home was COMPLETELY REHABBED in 2014 making it a one of a kind in this gorgeous wooded neighborhood. This home boasts over 3500 sf of a UNIQUE home with maple hardwood floors, 4 BEDROOMS/ 4 BATHS/3-CAR garage (240V outlet for electric car in garage), zoned HVAC & OPEN CONCEPT floorplan. Prepare to be impressed from the moment you enter the 20' foyer which leads to 2-STORY family room with WALL OF WINDOWS providing lots of NATURAL LIGHT next to the custom gas start/gas log fireplace. Kitchen has 42" cabinets, 7' QUARTZ island, newer (2014) STAINLESS STEEL appliances, and WALK-IN PANTRY. Butler's pantry. 1st floor laundry, CUSTOM MUDROOM. 1ST FLOOR DEN w/adjacent 1/2 bath. Double doors lead to MASTER BEDROOM SUITE w/vaulted ceiling, luxurious bath w stunning free standing tub, separate shower, 2 sink areas & huge WALK-IN CLOSET plus one additional walk-in closet in bedrooms. Unfinished BASEMENT to create a perfect space for a new owner. NEWER CARPETING & UPDATED LIGHT FIXTURES. Home is on a 'no outlet' road.
Property Specifics
| Single Family | |
| — | |
| — | |
| 2005 | |
| Full | |
| SCARBOROUGH | |
| No | |
| 0.23 |
| Cook | |
| — | |
| 305 / Annual | |
| Insurance,Other | |
| Lake Michigan | |
| Public Sewer | |
| 11127853 | |
| 06281060060000 |
Property History
| DATE: | EVENT: | PRICE: | SOURCE: |
|---|---|---|---|
| 23 May, 2014 | Sold | $350,000 | MRED MLS |
| 3 Mar, 2014 | Under contract | $347,600 | MRED MLS |
| 17 Feb, 2014 | Listed for sale | $347,600 | MRED MLS |
| 27 Aug, 2021 | Sold | $520,000 | MRED MLS |
| 13 Jul, 2021 | Under contract | $524,000 | MRED MLS |
| 18 Jun, 2021 | Listed for sale | $524,000 | MRED MLS |
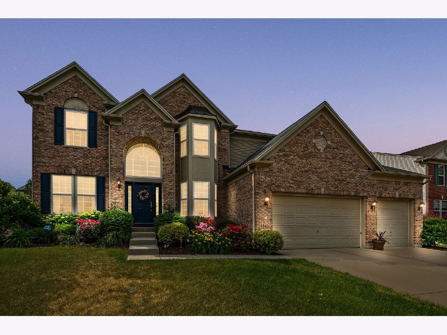
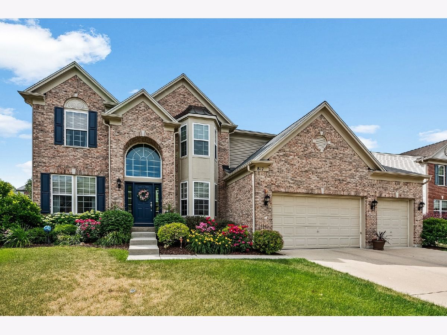
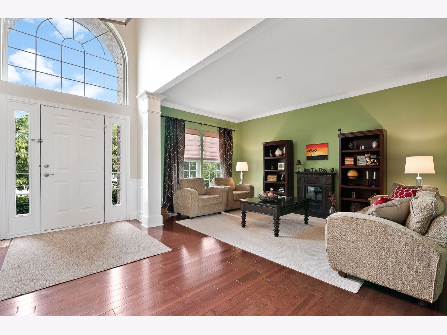
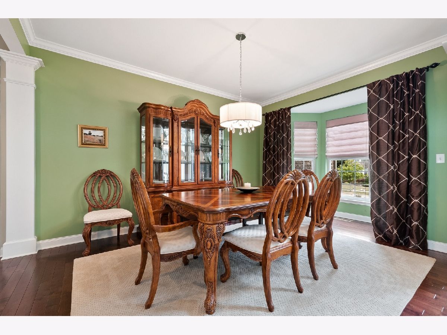
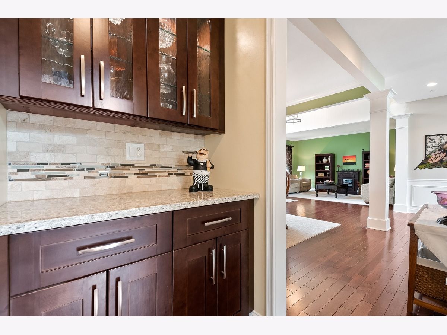
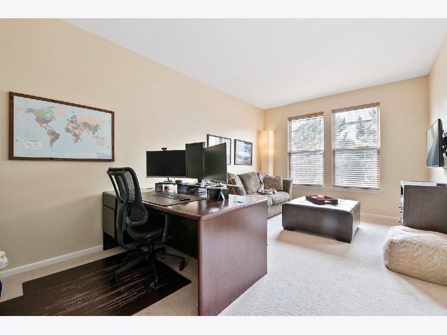
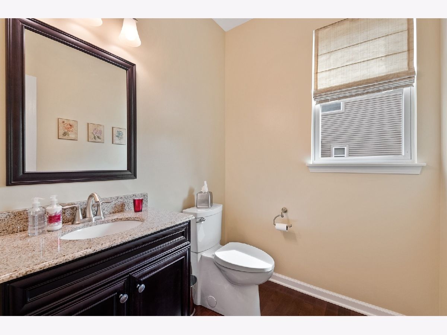
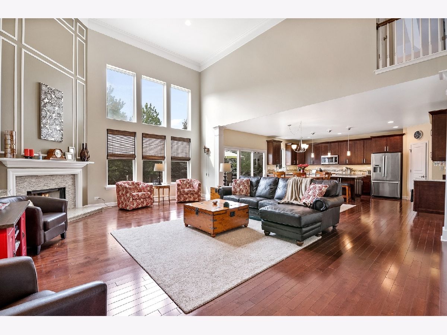
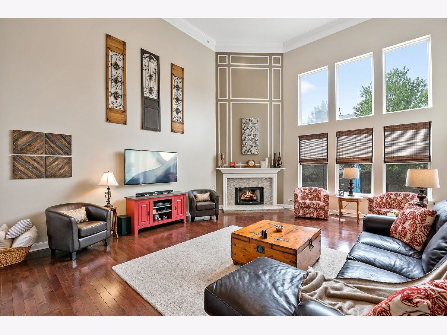
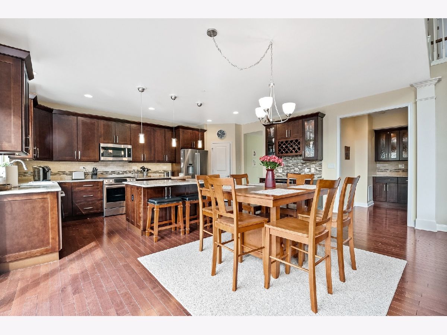
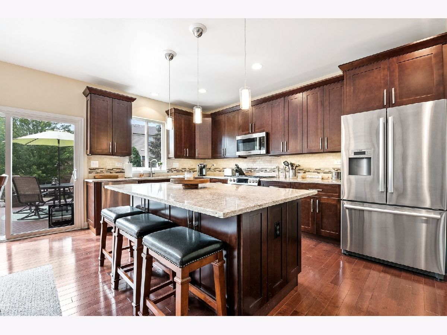
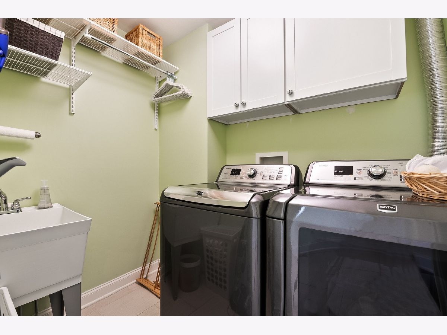
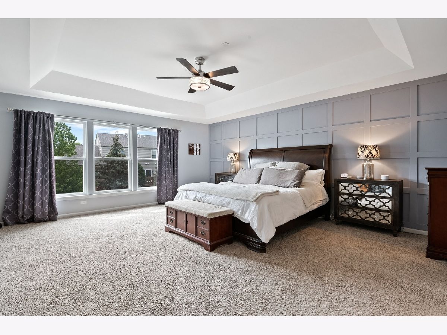
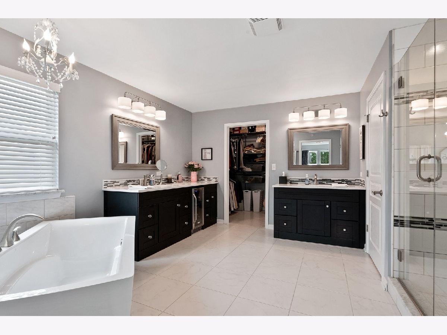
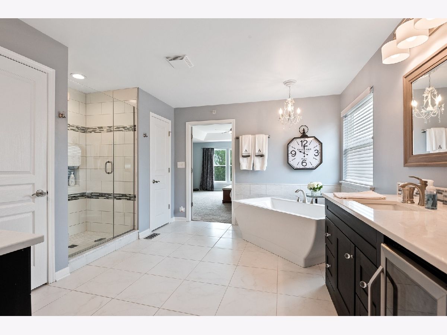
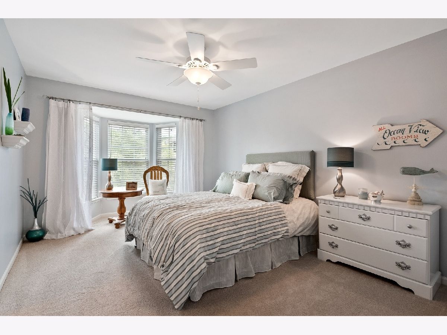
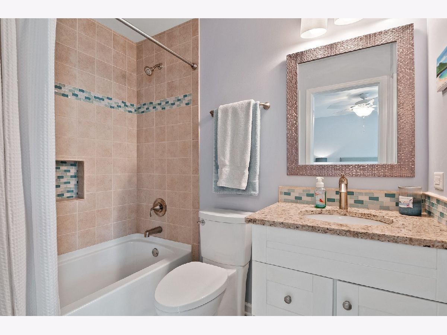
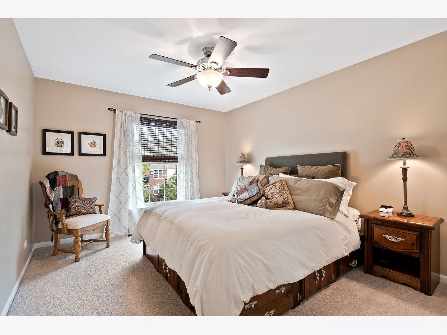
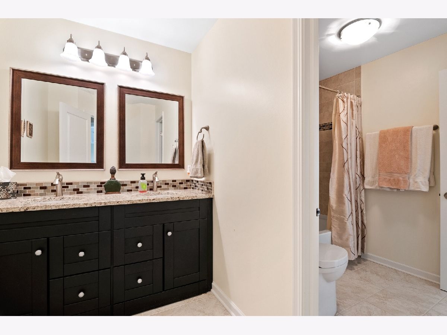
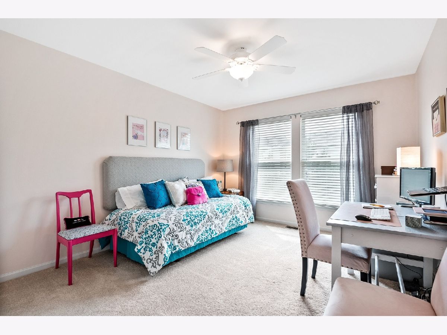
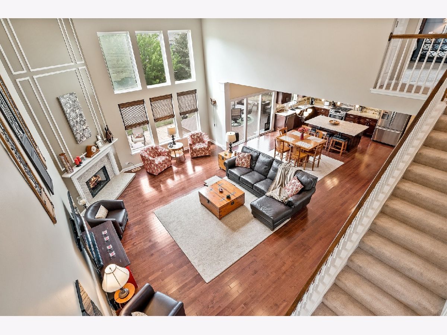
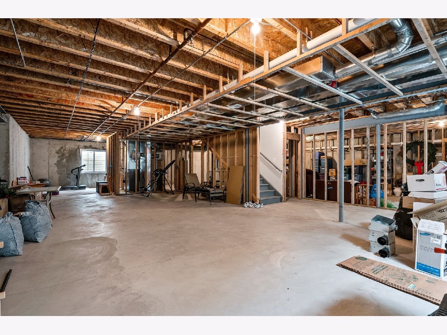
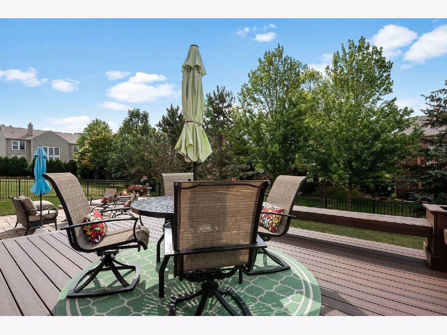
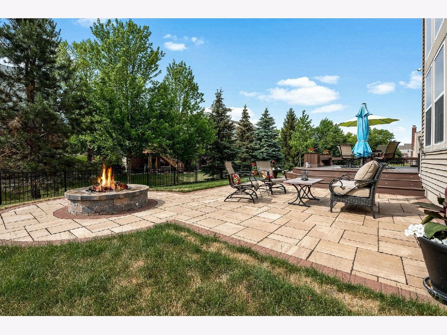
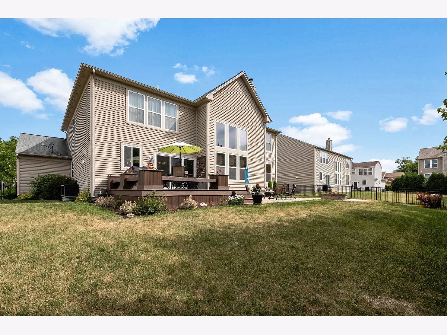
Room Specifics
Total Bedrooms: 4
Bedrooms Above Ground: 4
Bedrooms Below Ground: 0
Dimensions: —
Floor Type: Carpet
Dimensions: —
Floor Type: Carpet
Dimensions: —
Floor Type: Carpet
Full Bathrooms: 4
Bathroom Amenities: Separate Shower,Double Sink,Soaking Tub
Bathroom in Basement: 0
Rooms: Foyer,Mud Room,Pantry,Study,Walk In Closet
Basement Description: Unfinished,Bathroom Rough-In
Other Specifics
| 3 | |
| Concrete Perimeter | |
| Concrete | |
| Deck, Brick Paver Patio, Fire Pit | |
| Fenced Yard,Forest Preserve Adjacent,Nature Preserve Adjacent,Landscaped | |
| 80X120 | |
| — | |
| Full | |
| Vaulted/Cathedral Ceilings, Hardwood Floors, First Floor Laundry, Walk-In Closet(s), Ceiling - 10 Foot, Open Floorplan, Some Carpeting, Special Millwork, Some Window Treatmnt, Granite Counters, Separate Dining Room | |
| Range, Microwave, Dishwasher, Refrigerator, Wine Refrigerator, Cooktop, Gas Cooktop | |
| Not in DB | |
| Park, Lake, Curbs, Sidewalks, Street Lights, Street Paved | |
| — | |
| — | |
| Gas Log, Gas Starter |
Tax History
| Year | Property Taxes |
|---|---|
| 2014 | $13,657 |
| 2021 | $12,030 |
Contact Agent
Nearby Similar Homes
Nearby Sold Comparables
Contact Agent
Listing Provided By
Coldwell Banker Realty


