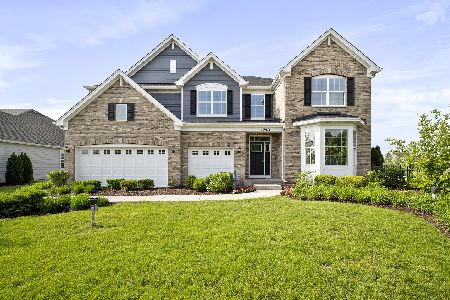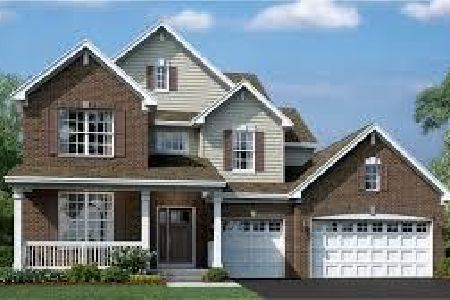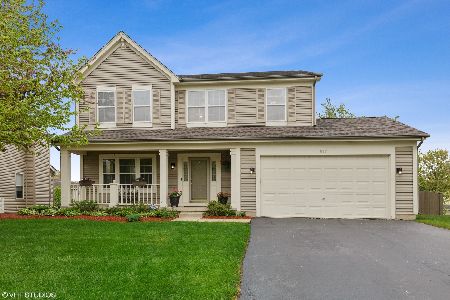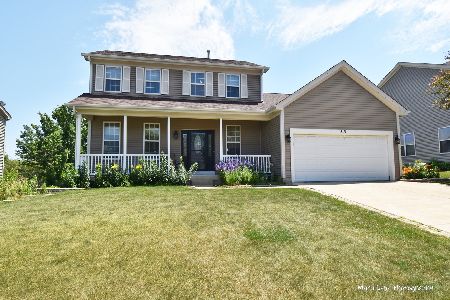816 Columbine Drive, Elgin, Illinois 60124
$348,000
|
Sold
|
|
| Status: | Closed |
| Sqft: | 2,359 |
| Cost/Sqft: | $150 |
| Beds: | 3 |
| Baths: | 3 |
| Year Built: | 2000 |
| Property Taxes: | $7,607 |
| Days On Market: | 1765 |
| Lot Size: | 0,23 |
Description
Breckenridge home in Columbine upgraded with all the bells and whistles! The inviting porch is the first clue that you have found the perfect home - then enter into the expansive tile foyer -open floorplan has so many multi-purpose areas incl LR/DR/butlers pantry/FR - and that's only on the lst floor! Upgraded granite stainless kitchen with hdwd floors, custom fin hardwood cabinetry, breakfast bar AND spacious breakfast area with dble doors opening to a huge fenced/gated yard, large shed and patio with Sunsetter awning. Hardwood throughout home (no carpeting anywhere!) including staircases lead you to a large loft - perfect for a home office - and the master suite w/luxury whirlpool bath/double sinks/sep shower along with BRs and full BA for your guests. Fin basement - epoxy floors & recessed lighting - w/rec room, wet bar w/4 bar stools - fridge, micro and loads of cabinets - you'll love the surround sound w/woofer! Need more? How about a 3-car garage (only one in the neighborhood), ADT security system, reverse osmosis system for the cleanest water, upgraded vinyl siding on home & shed (2018), custom window treatments, light fixtures and ceiling fans, perennial gardens - and seller is including all free-standing shelves/cabinets in basement storage and garage! This house was made for the comfort and entertainment of your family & friends!
Property Specifics
| Single Family | |
| — | |
| — | |
| 2000 | |
| Full | |
| BRECKENRIDGE | |
| No | |
| 0.23 |
| Kane | |
| Columbine Square | |
| 0 / Not Applicable | |
| None | |
| Public | |
| Public Sewer | |
| 10989153 | |
| 0628153018 |
Nearby Schools
| NAME: | DISTRICT: | DISTANCE: | |
|---|---|---|---|
|
Grade School
Otter Creek Elementary School |
46 | — | |
|
Middle School
Abbott Middle School |
46 | Not in DB | |
|
High School
South Elgin High School |
46 | Not in DB | |
Property History
| DATE: | EVENT: | PRICE: | SOURCE: |
|---|---|---|---|
| 14 May, 2015 | Sold | $268,000 | MRED MLS |
| 4 Apr, 2015 | Under contract | $275,000 | MRED MLS |
| 27 Mar, 2015 | Listed for sale | $275,000 | MRED MLS |
| 31 Mar, 2021 | Sold | $348,000 | MRED MLS |
| 14 Feb, 2021 | Under contract | $355,000 | MRED MLS |
| 11 Feb, 2021 | Listed for sale | $355,000 | MRED MLS |
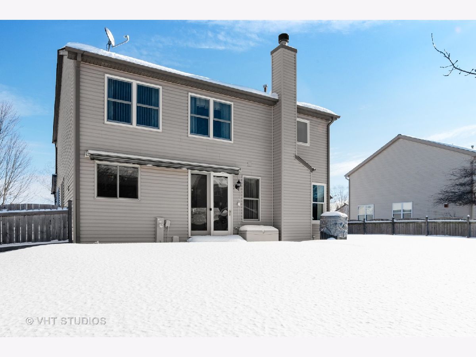
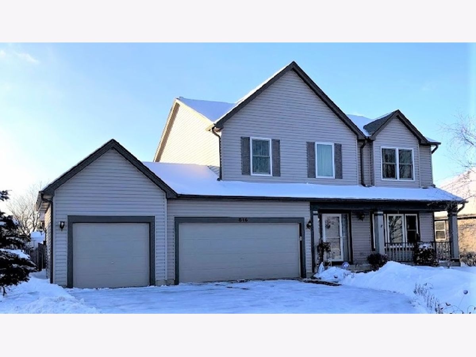
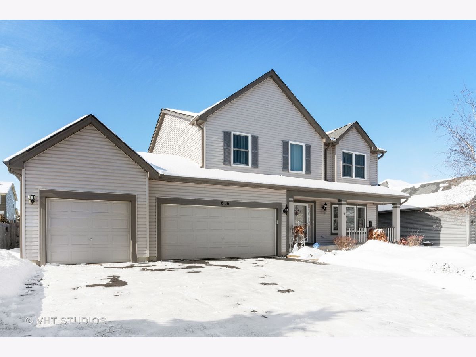
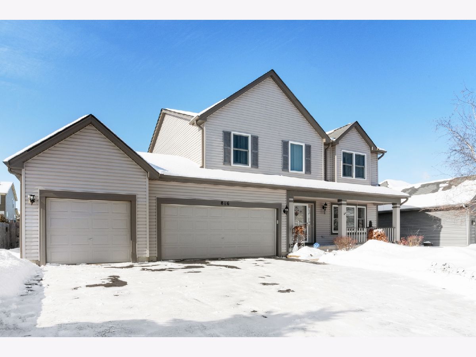
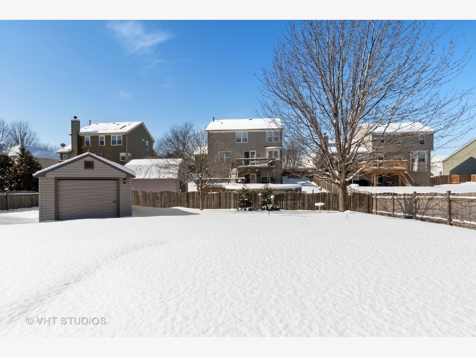
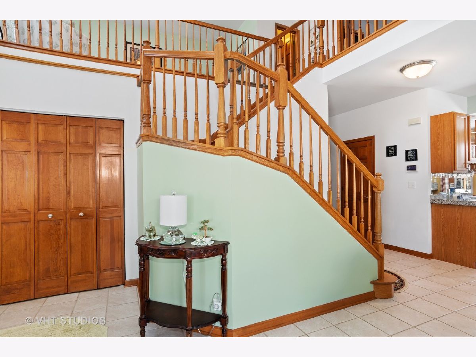
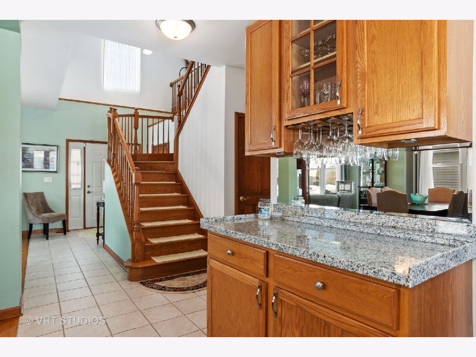
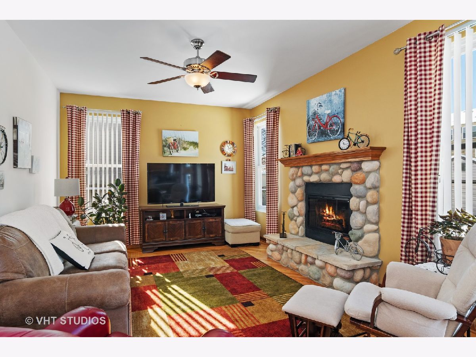
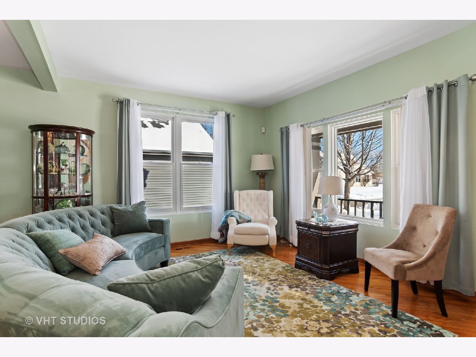
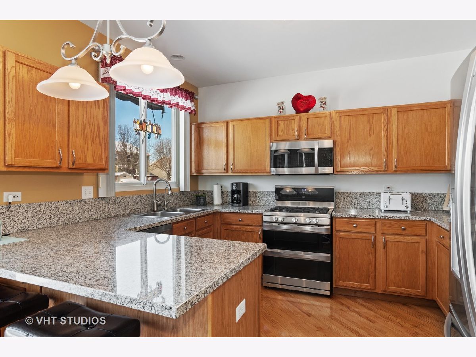
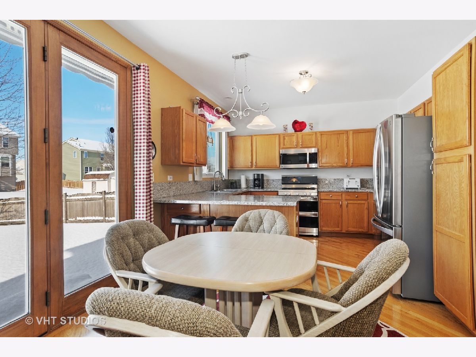
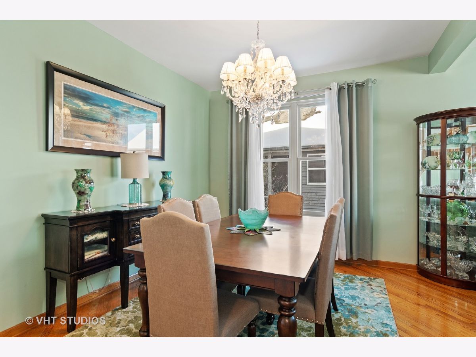
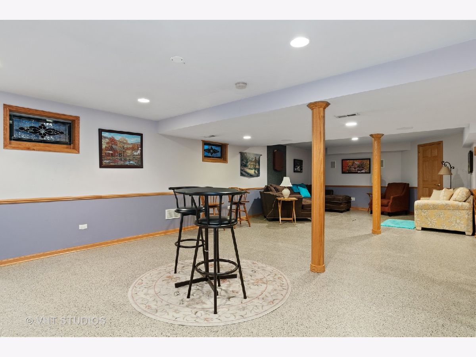
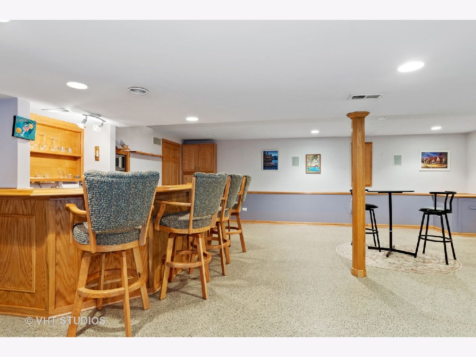
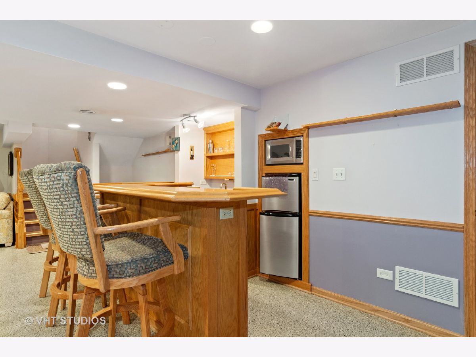
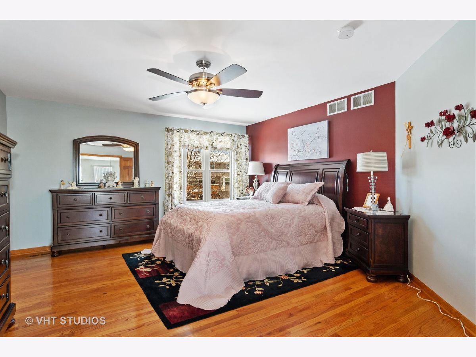
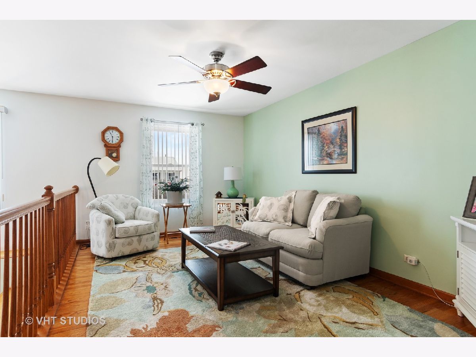
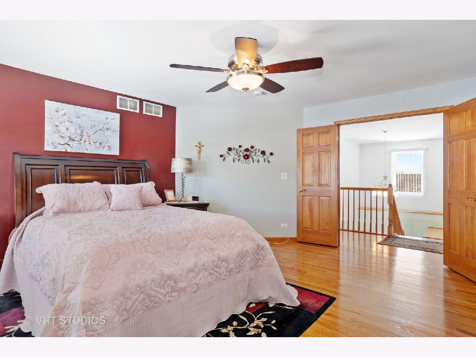
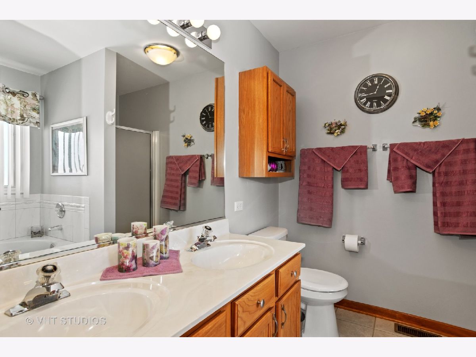
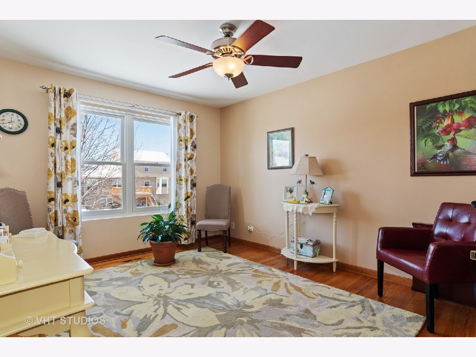
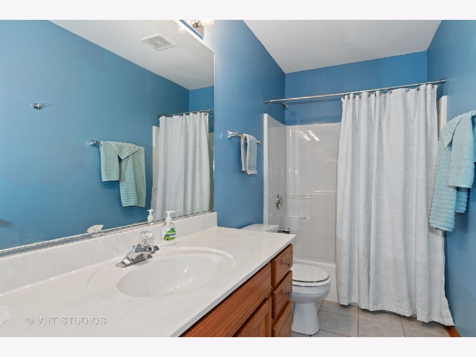
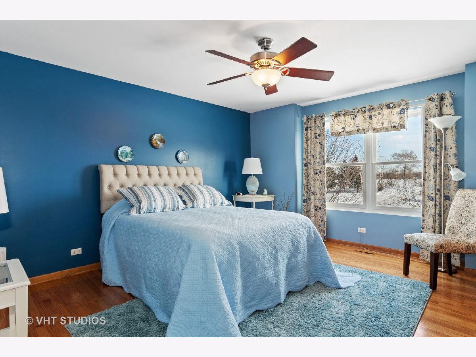
Room Specifics
Total Bedrooms: 3
Bedrooms Above Ground: 3
Bedrooms Below Ground: 0
Dimensions: —
Floor Type: Hardwood
Dimensions: —
Floor Type: Hardwood
Full Bathrooms: 3
Bathroom Amenities: Whirlpool,Separate Shower,Double Sink,Soaking Tub
Bathroom in Basement: 0
Rooms: Recreation Room
Basement Description: Finished,Rec/Family Area,Storage Space
Other Specifics
| 3 | |
| — | |
| Asphalt | |
| Patio, Storms/Screens | |
| Fenced Yard,Garden,Wood Fence | |
| 75X133X74X133 | |
| — | |
| Full | |
| Vaulted/Cathedral Ceilings, Bar-Wet, Hardwood Floors, First Floor Laundry, Walk-In Closet(s), Ceiling - 9 Foot, Some Wood Floors, Drapes/Blinds, Granite Counters, Separate Dining Room | |
| Double Oven, Range, Microwave, Dishwasher, Refrigerator, Washer, Dryer, Disposal, Stainless Steel Appliance(s), Built-In Oven, Water Softener Owned, Other | |
| Not in DB | |
| Curbs, Street Lights, Street Paved | |
| — | |
| — | |
| Wood Burning, Attached Fireplace Doors/Screen |
Tax History
| Year | Property Taxes |
|---|---|
| 2015 | $6,178 |
| 2021 | $7,607 |
Contact Agent
Nearby Similar Homes
Nearby Sold Comparables
Contact Agent
Listing Provided By
Berkshire Hathaway HomeServices Starck Real Estate






