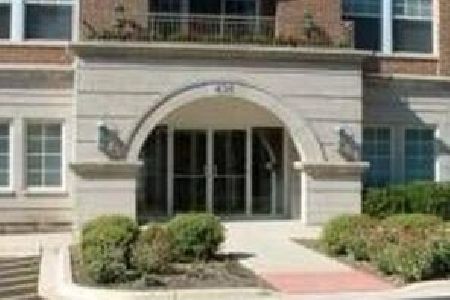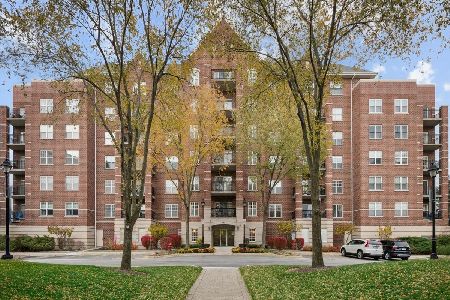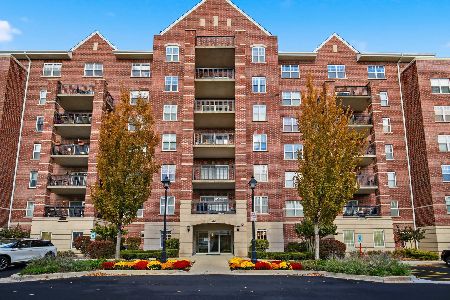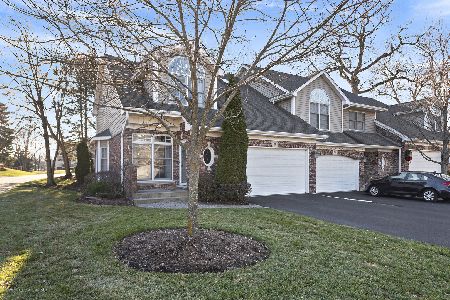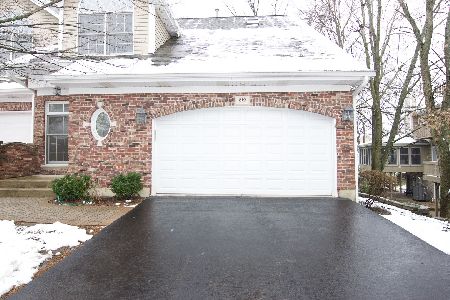816 Drew Lane, Palatine, Illinois 60067
$352,000
|
Sold
|
|
| Status: | Closed |
| Sqft: | 1,880 |
| Cost/Sqft: | $186 |
| Beds: | 2 |
| Baths: | 3 |
| Year Built: | 1999 |
| Property Taxes: | $8,113 |
| Days On Market: | 1506 |
| Lot Size: | 0,00 |
Description
Attractive and spacious townhome in great location. A serene setting across from the disc golf course and Riemer Reservoir Park. Move-in ready home just minutes from downtown Palatine. Bright entry leads to an impressive two-story loft family room, with tall windows, fireplace, spacious kitchen and dining areas. Updated white kitchen with granite countertops and smudge-proof stainless-steel appliances. The main floor has hardwood floors. Access to a private balcony, perfect for grilling and enjoying an evening outside. Upstairs you will find a generous loft overlooking the family room, 2 bedrooms and an updated bath. The primary suite is complete with vaulted ceilings, walk-in closet, updated granite double vanity, soaking tub and a new (2020) separate shower. New roof as of 2019. Attached 2-car garage. Enjoy the maintenance-free lifestyle that comes with having all landscaping and snow removal taken care of. The home belongs to an award-winning Fremd High School district. Call for a tour today!
Property Specifics
| Condos/Townhomes | |
| 2 | |
| — | |
| 1999 | |
| Full,English | |
| — | |
| No | |
| — |
| Cook | |
| Bridgeview Creek West | |
| 201 / Monthly | |
| Insurance,Exterior Maintenance,Lawn Care,Snow Removal | |
| Public | |
| Public Sewer | |
| 11283965 | |
| 02164120450000 |
Nearby Schools
| NAME: | DISTRICT: | DISTANCE: | |
|---|---|---|---|
|
Grade School
Stuart R Paddock School |
15 | — | |
|
Middle School
Walter R Sundling Junior High Sc |
15 | Not in DB | |
|
High School
Wm Fremd High School |
211 | Not in DB | |
Property History
| DATE: | EVENT: | PRICE: | SOURCE: |
|---|---|---|---|
| 11 Feb, 2022 | Sold | $352,000 | MRED MLS |
| 14 Dec, 2021 | Under contract | $350,000 | MRED MLS |
| 9 Dec, 2021 | Listed for sale | $350,000 | MRED MLS |
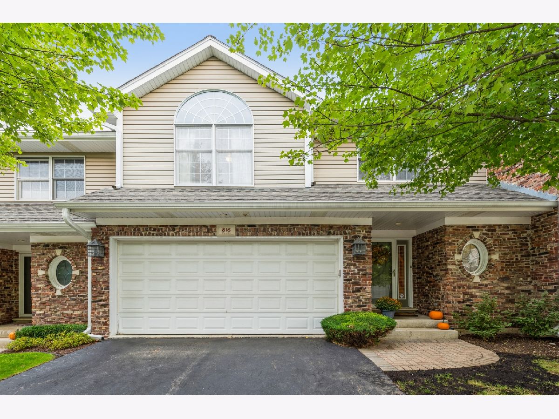
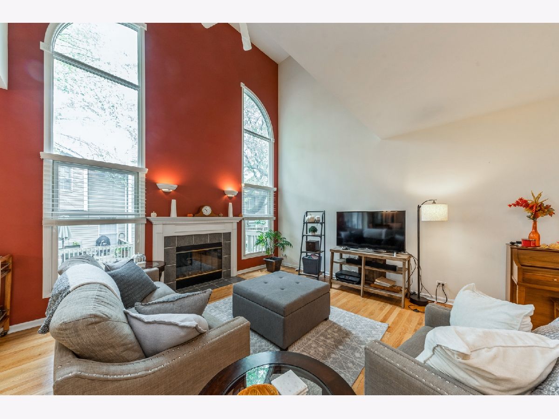
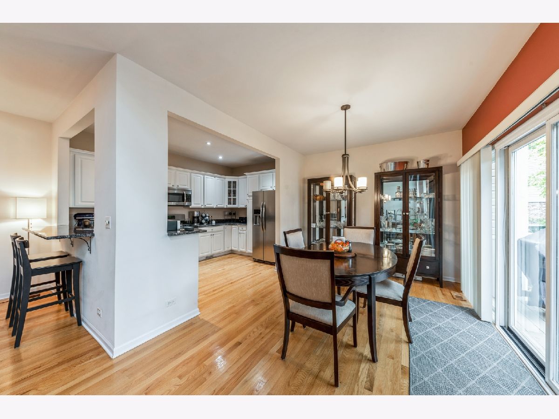
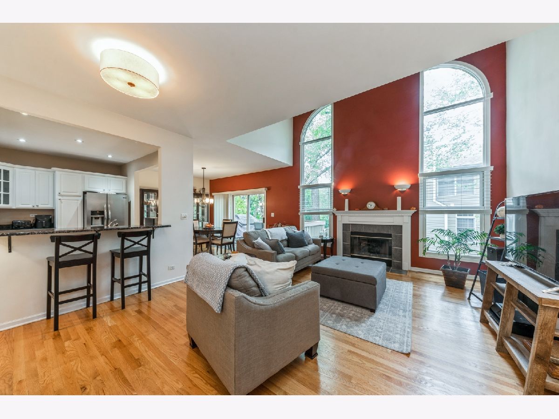
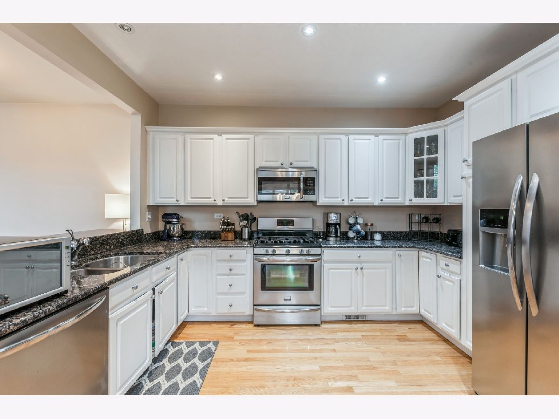
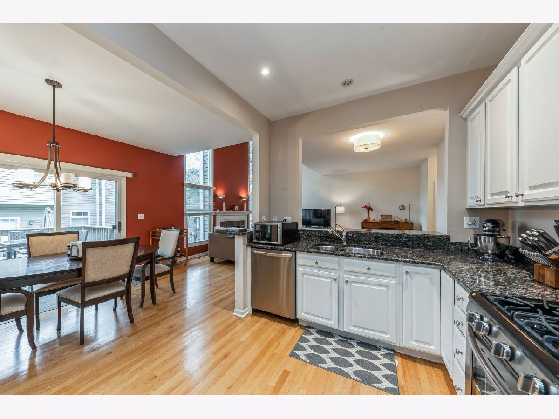
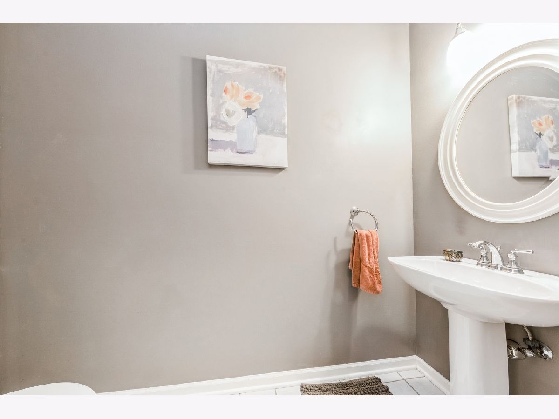
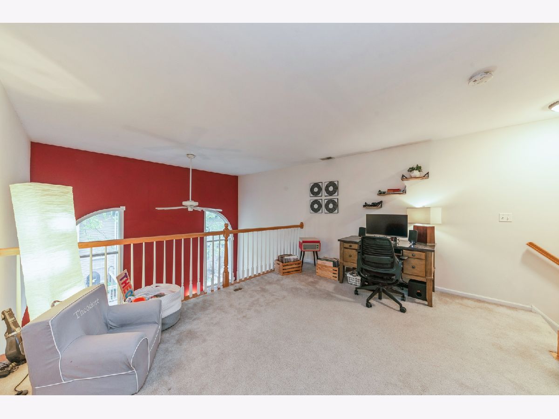
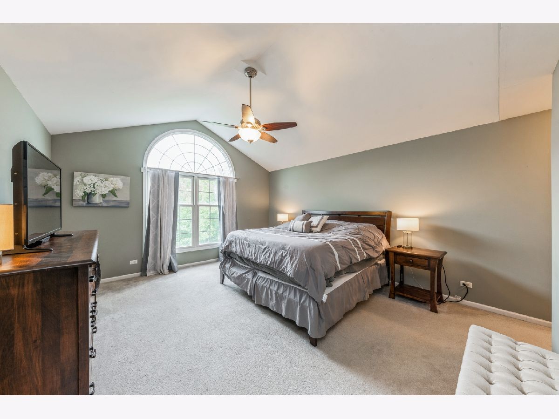
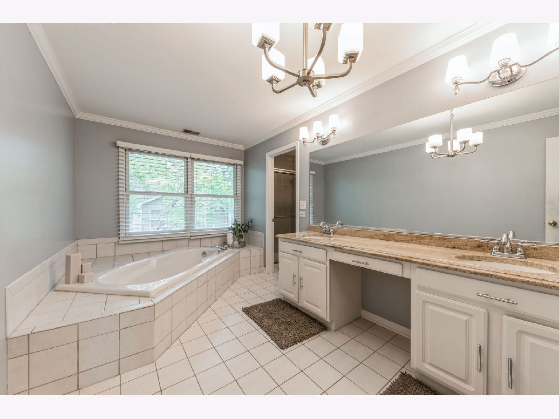
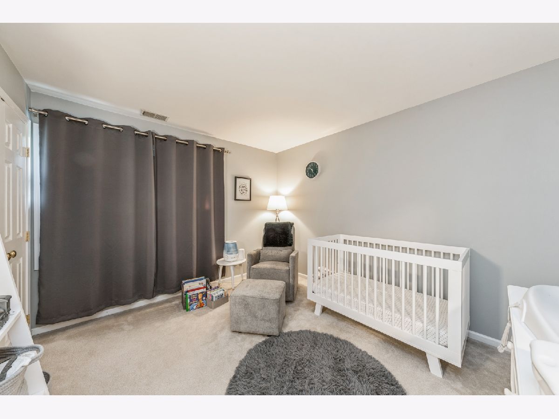
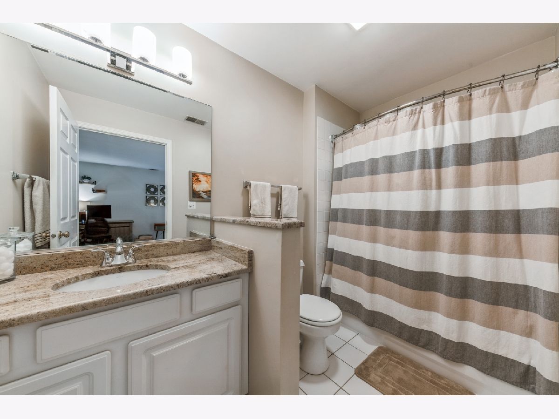
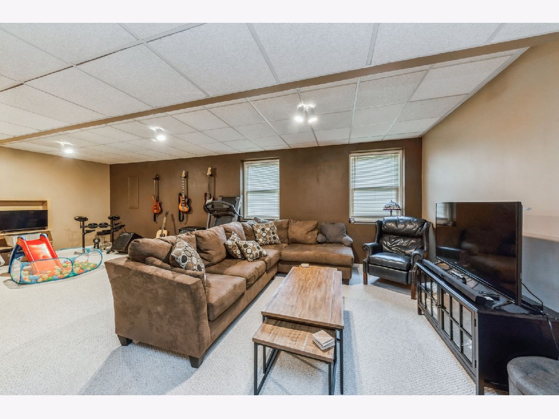
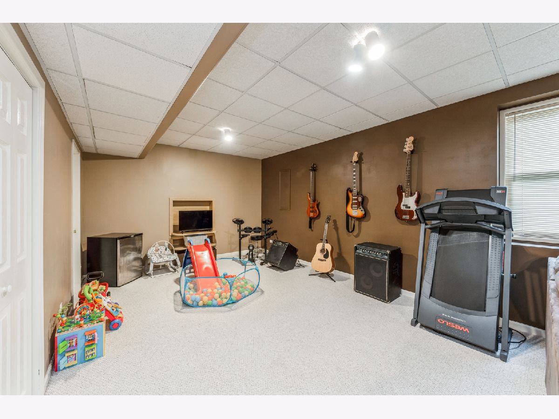
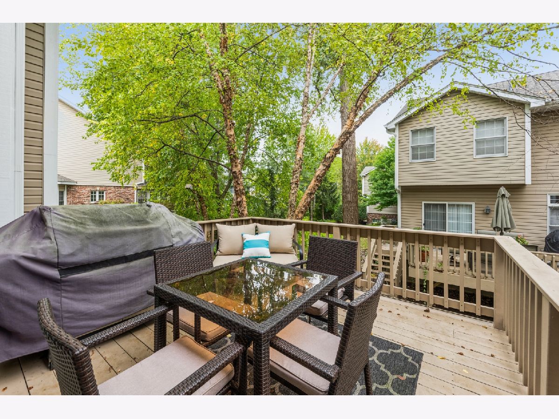
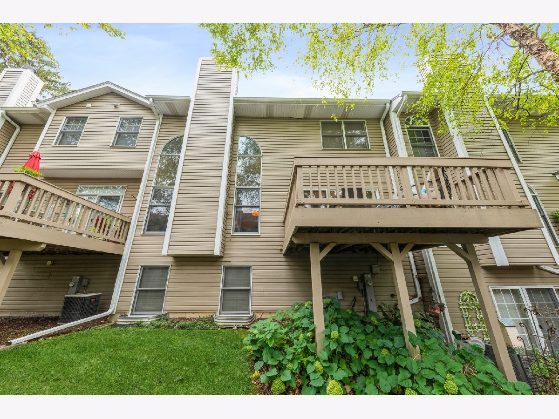
Room Specifics
Total Bedrooms: 2
Bedrooms Above Ground: 2
Bedrooms Below Ground: 0
Dimensions: —
Floor Type: Carpet
Full Bathrooms: 3
Bathroom Amenities: Separate Shower,Double Sink,Soaking Tub
Bathroom in Basement: 0
Rooms: Loft,Recreation Room,Foyer,Gallery
Basement Description: Finished,Bathroom Rough-In
Other Specifics
| 2 | |
| Concrete Perimeter | |
| Asphalt | |
| Deck, Porch, Storms/Screens | |
| Landscaped | |
| 30X86X30X86 | |
| — | |
| Full | |
| Vaulted/Cathedral Ceilings, Hardwood Floors, Second Floor Laundry, Storage | |
| Range, Microwave, Dishwasher, Refrigerator, Washer, Dryer, Disposal, Stainless Steel Appliance(s) | |
| Not in DB | |
| — | |
| — | |
| — | |
| Attached Fireplace Doors/Screen, Gas Log, Gas Starter |
Tax History
| Year | Property Taxes |
|---|---|
| 2022 | $8,113 |
Contact Agent
Nearby Similar Homes
Nearby Sold Comparables
Contact Agent
Listing Provided By
Coldwell Banker Realty

