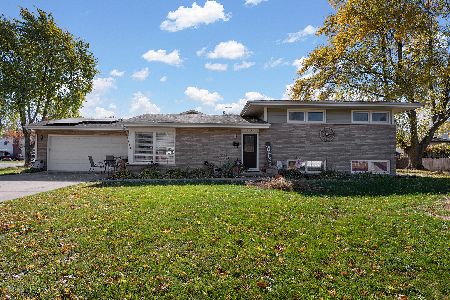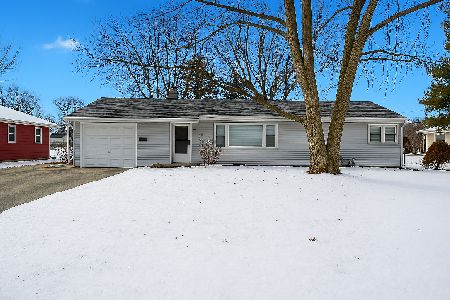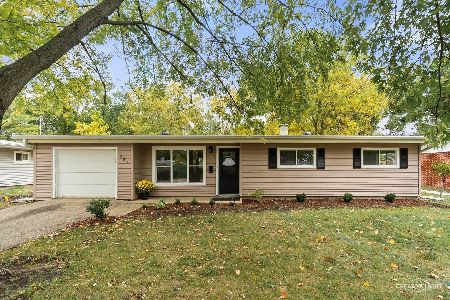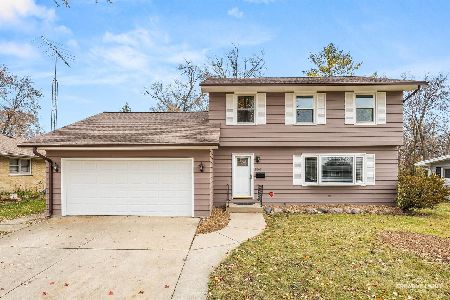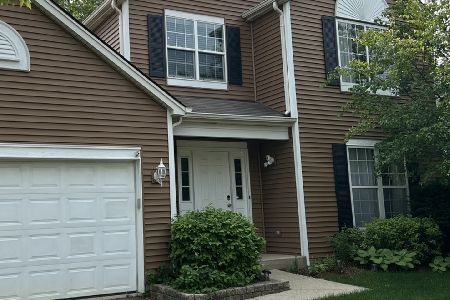816 Eagle Drive, Aurora, Illinois 60506
$237,900
|
Sold
|
|
| Status: | Closed |
| Sqft: | 1,698 |
| Cost/Sqft: | $140 |
| Beds: | 3 |
| Baths: | 3 |
| Year Built: | 2002 |
| Property Taxes: | $6,643 |
| Days On Market: | 2842 |
| Lot Size: | 0,24 |
Description
The weekend is coming and you are ready to relax after the big move. Invite friends to your charming home far away from noise in quiet Edgebrook Estates subdivision. You just moved into your newly remodeled home and want to show off your beautiful kitchen with stainless steel appliances, backsplash and granite counter tops. Your friends are amazed by stunning floors throughout that were just installed. Fireplace and two story ceilings in family room get a WOW reaction from them. They admire the remarkable large deck that was recently built and huge yard that you own. They envy you having a first floor laundry and finished basement. Your friends give you compliments on modern light fixtures that were just installed. Craftsmanship throughout! Nothing to do just move in and invite your friends to marvel! 2018 Rehab! Call today and ask for incentives that preferred lender can offer with the purchase of this home. Why rent when you can own this amazing home!
Property Specifics
| Single Family | |
| — | |
| — | |
| 2002 | |
| Full | |
| — | |
| No | |
| 0.24 |
| Kane | |
| Edgebrook Estates | |
| 30 / Monthly | |
| Insurance | |
| Public | |
| Public Sewer | |
| 09876608 | |
| 1517426021 |
Property History
| DATE: | EVENT: | PRICE: | SOURCE: |
|---|---|---|---|
| 18 Nov, 2015 | Sold | $136,000 | MRED MLS |
| 19 Oct, 2015 | Under contract | $139,650 | MRED MLS |
| — | Last price change | $147,000 | MRED MLS |
| 13 Jul, 2015 | Listed for sale | $147,000 | MRED MLS |
| 26 Jun, 2018 | Sold | $237,900 | MRED MLS |
| 27 Mar, 2018 | Under contract | $237,900 | MRED MLS |
| 7 Mar, 2018 | Listed for sale | $237,900 | MRED MLS |
Room Specifics
Total Bedrooms: 3
Bedrooms Above Ground: 3
Bedrooms Below Ground: 0
Dimensions: —
Floor Type: Carpet
Dimensions: —
Floor Type: Carpet
Full Bathrooms: 3
Bathroom Amenities: —
Bathroom in Basement: 0
Rooms: Breakfast Room,Recreation Room
Basement Description: Finished
Other Specifics
| 2 | |
| — | |
| — | |
| Deck | |
| — | |
| 139X75 | |
| — | |
| Full | |
| Vaulted/Cathedral Ceilings, Wood Laminate Floors, First Floor Laundry | |
| Stainless Steel Appliance(s) | |
| Not in DB | |
| — | |
| — | |
| — | |
| Gas Starter |
Tax History
| Year | Property Taxes |
|---|---|
| 2015 | $5,454 |
| 2018 | $6,643 |
Contact Agent
Nearby Similar Homes
Nearby Sold Comparables
Contact Agent
Listing Provided By
Coldwell Banker The Real Estate Group

