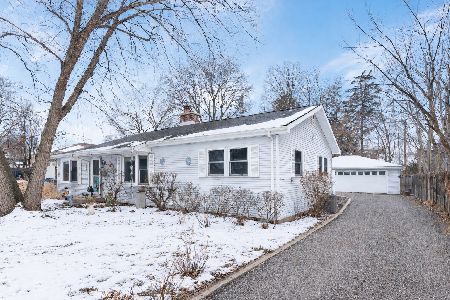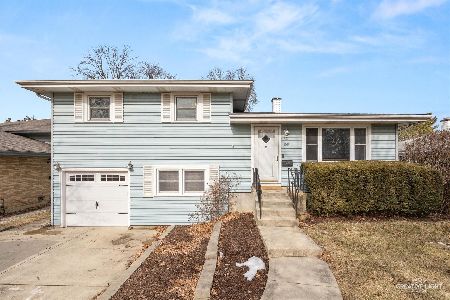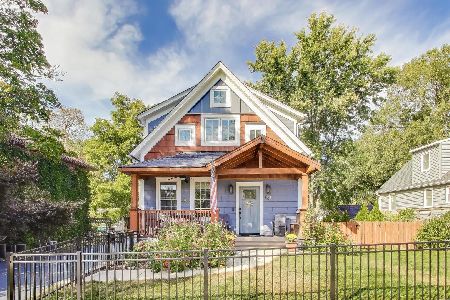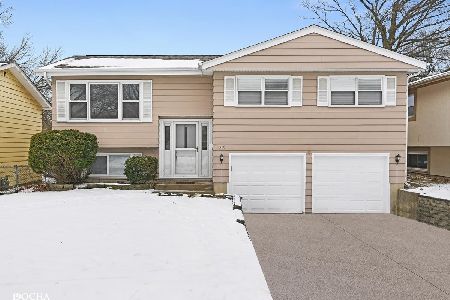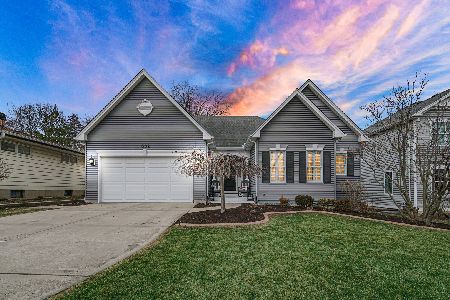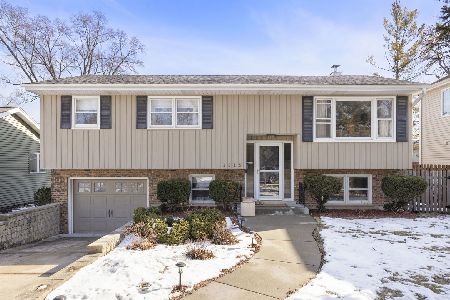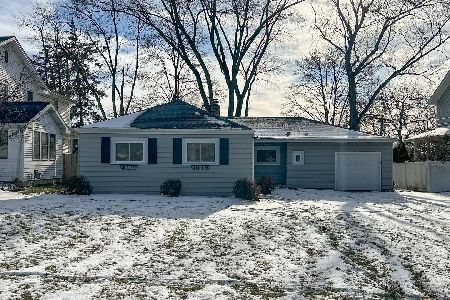816 Evergreen Street, Wheaton, Illinois 60187
$530,000
|
Sold
|
|
| Status: | Closed |
| Sqft: | 2,256 |
| Cost/Sqft: | $235 |
| Beds: | 4 |
| Baths: | 4 |
| Year Built: | 1996 |
| Property Taxes: | $11,159 |
| Days On Market: | 2007 |
| Lot Size: | 0,00 |
Description
Exceptional updated and move in ready home within walking distance from charming downtown Wheaton and Metra station! Brand new siding and gutters! Welcoming foyer with double staircase and gleaming hardwoods that flow through the dining room, kitchen & family room! Fantastic 1st floor office or den with lots of natural light. Dining room (currently used as playroom) with upgraded lighting and recessed niche perfect for holidays or your next dinner party. Updated kitchen offers beautiful custom white cabinetry with crown molding, a farmhouse sink, subway tile backsplash, new SS appliances (refrigerator and dishwasher 2020), new light fixtures, quartz counter tops and island with breakfast bar. Large eating space with doors out to the new paver patio overlooking a deep private backyard and new firepit. Convenient 1st floor laundry room features newer washer and dryer plus cabinets and a closet for storage. Oversized family room w/floor to ceiling stacked stone fireplace and gorgeous mantle, opens to the kitchen making it perfect for entertaining! Double back staircase leads to second floor for extra convenience plus wow factor. Luxury master suite w/tray ceiling, walk-in closet, ensuite bath w/double bowl vanity and new light fixtures, whirlpool tub & show stopping walk-in shower w/dual shower heads. Three more generously sized bedrooms and lovely hall bath complete the 2nd floor. Full finished basement with media area, rec/play room, bedroom area and stunning full bath with heated floors that will make you feel like you're in a hotel! Perfect for a private guest suite! Very large storage space above the garage plus storage room in the basement perfect to tuck away all the extras! New sump pump in 2020 to make sure everything stays nice and dry! Driveway was just sealed and new smart thermostat (2020) is included too! This home is ready for you to just move right in and start planning for the upcoming holidays! They'll be here before you know it so schedule your showing today!!
Property Specifics
| Single Family | |
| — | |
| Colonial | |
| 1996 | |
| Full | |
| — | |
| No | |
| — |
| Du Page | |
| — | |
| 0 / Not Applicable | |
| None | |
| Lake Michigan | |
| Public Sewer, Sewer-Storm | |
| 10835020 | |
| 0516424041 |
Nearby Schools
| NAME: | DISTRICT: | DISTANCE: | |
|---|---|---|---|
|
Grade School
Lowell Elementary School |
200 | — | |
|
Middle School
Franklin Middle School |
200 | Not in DB | |
|
High School
Wheaton North High School |
200 | Not in DB | |
Property History
| DATE: | EVENT: | PRICE: | SOURCE: |
|---|---|---|---|
| 30 Aug, 2016 | Sold | $465,000 | MRED MLS |
| 29 Jun, 2016 | Under contract | $480,000 | MRED MLS |
| — | Last price change | $500,000 | MRED MLS |
| 16 Jun, 2016 | Listed for sale | $500,000 | MRED MLS |
| 23 Oct, 2020 | Sold | $530,000 | MRED MLS |
| 7 Sep, 2020 | Under contract | $529,900 | MRED MLS |
| 2 Sep, 2020 | Listed for sale | $529,900 | MRED MLS |
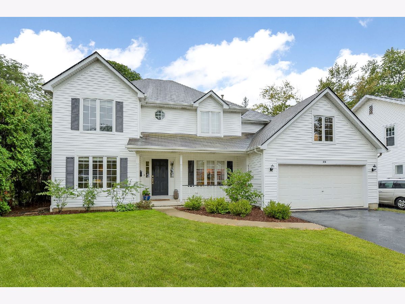
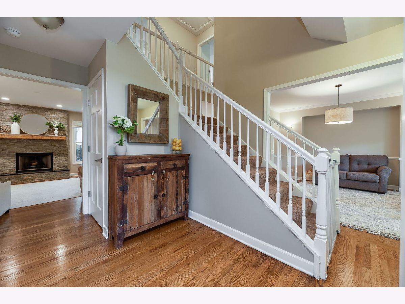
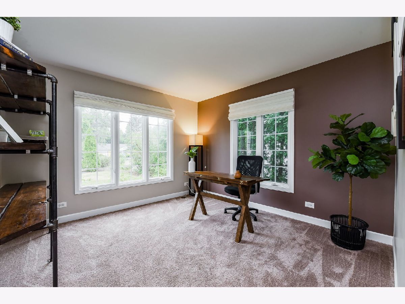
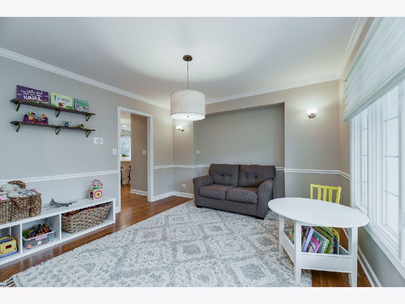
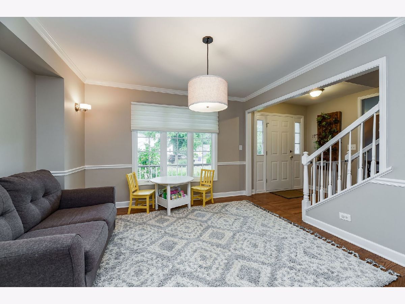
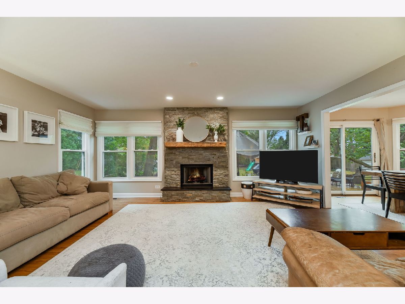
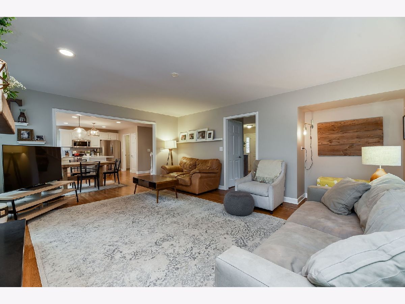
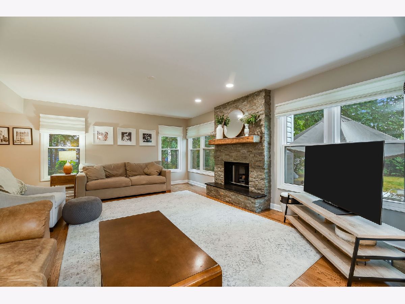
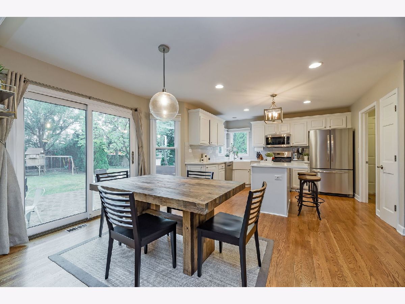
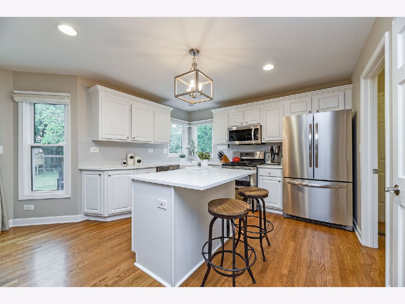
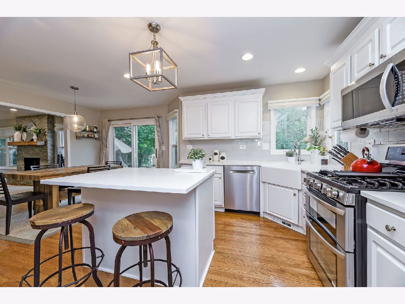
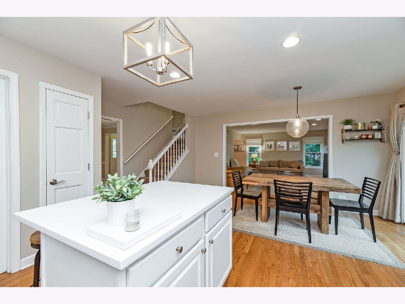
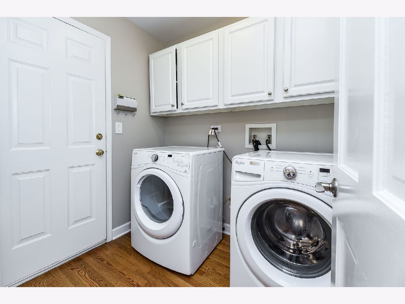
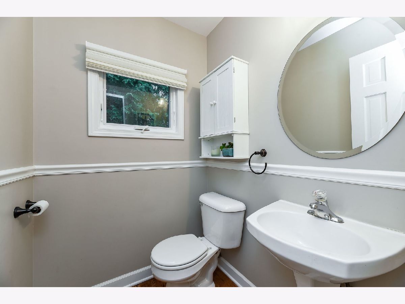
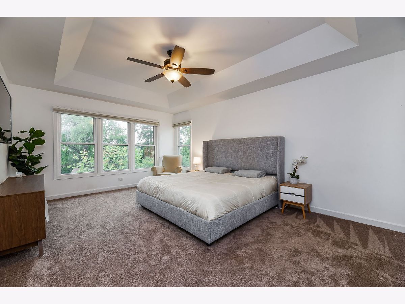
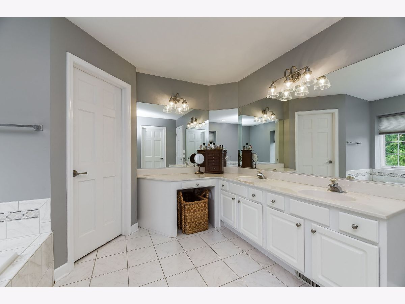
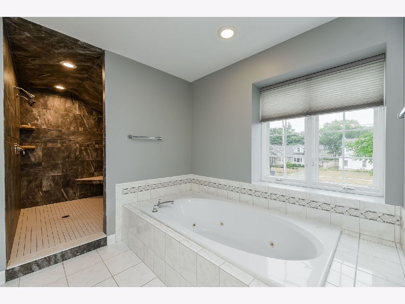
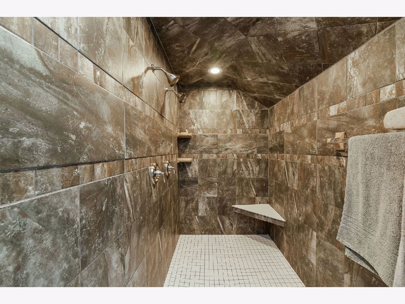
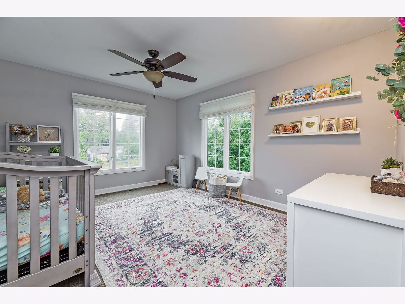
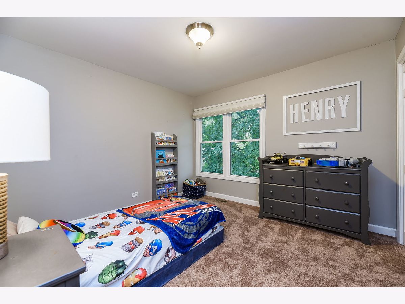
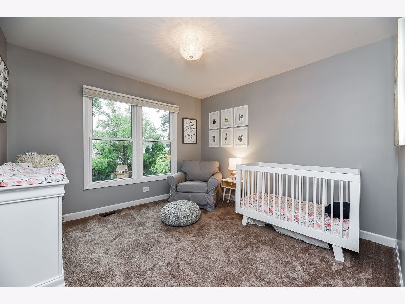
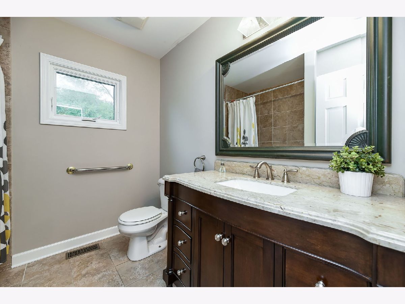
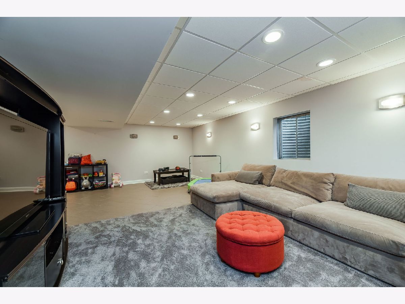
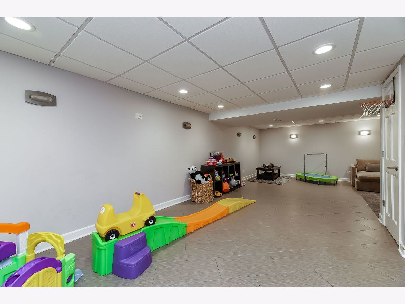
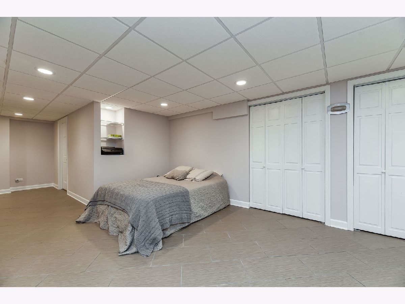
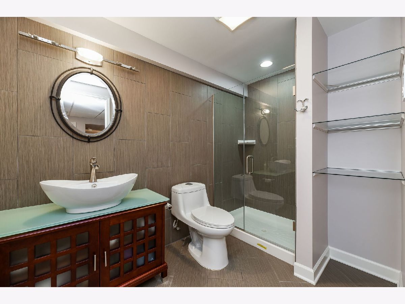
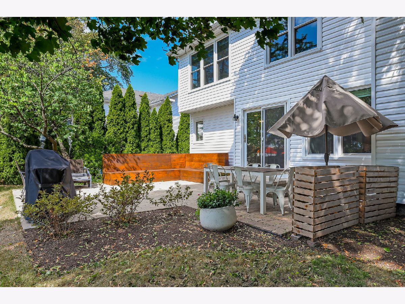
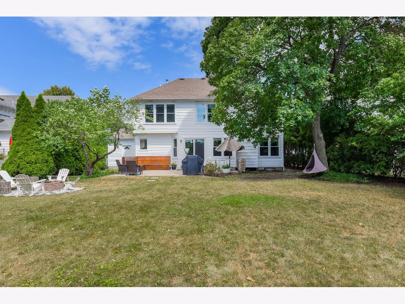
Room Specifics
Total Bedrooms: 4
Bedrooms Above Ground: 4
Bedrooms Below Ground: 0
Dimensions: —
Floor Type: Carpet
Dimensions: —
Floor Type: Carpet
Dimensions: —
Floor Type: Carpet
Full Bathrooms: 4
Bathroom Amenities: Whirlpool,Separate Shower,Double Sink,Double Shower
Bathroom in Basement: 1
Rooms: Recreation Room,Game Room,Office
Basement Description: Finished,Rec/Family Area,Sleeping Area,Storage Space
Other Specifics
| 2 | |
| Concrete Perimeter | |
| Asphalt | |
| Patio, Brick Paver Patio, Storms/Screens, Fire Pit | |
| — | |
| 65 X 174 | |
| Unfinished | |
| Full | |
| Hardwood Floors, Heated Floors, First Floor Laundry, Walk-In Closet(s), Open Floorplan, Separate Dining Room | |
| Range, Microwave, Dishwasher, Refrigerator, Washer, Dryer, Disposal, Stainless Steel Appliance(s), Gas Oven | |
| Not in DB | |
| Curbs, Street Lights, Street Paved | |
| — | |
| — | |
| Gas Log, Gas Starter |
Tax History
| Year | Property Taxes |
|---|---|
| 2016 | $8,974 |
| 2020 | $11,159 |
Contact Agent
Nearby Similar Homes
Nearby Sold Comparables
Contact Agent
Listing Provided By
Southwestern Real Estate, Inc.

